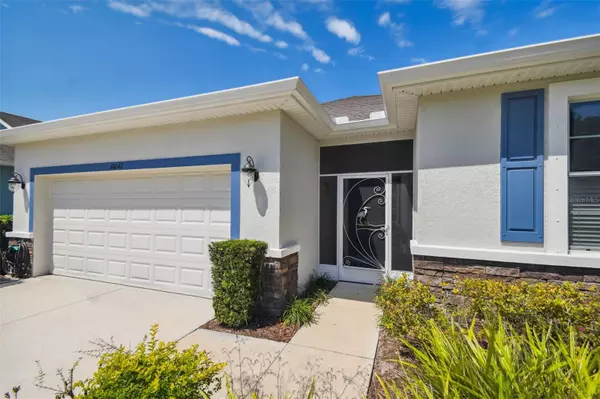$390,000
$400,000
2.5%For more information regarding the value of a property, please contact us for a free consultation.
4 Beds
3 Baths
2,046 SqFt
SOLD DATE : 08/07/2023
Key Details
Sold Price $390,000
Property Type Single Family Home
Sub Type Single Family Residence
Listing Status Sold
Purchase Type For Sale
Square Footage 2,046 sqft
Price per Sqft $190
Subdivision Summertree Prcl 3B
MLS Listing ID W7854642
Sold Date 08/07/23
Bedrooms 4
Full Baths 2
Half Baths 1
Construction Status Inspections
HOA Fees $219/qua
HOA Y/N Yes
Originating Board Stellar MLS
Year Built 2013
Annual Tax Amount $2,094
Lot Size 6,534 Sqft
Acres 0.15
Lot Dimensions 55x122
Property Description
Your next home is a DR Horton, 2013 built 4-bedroom, 2.5-bathroom, 2-car garage home with 2,045 sq ft of living space, with a view of the pond that just relaxes you. Eighteen-inch ceramic tile flows throughout the extended entry that flows into the main living areas as well as all wet areas of the home and features laminate in all 4 bedrooms. As soon as you enter you will know you are home! Immaculately kept, open floor plan is perfect for entertaining. You may also open the slider to extend your living space and take advantage of the all-weather tinted windows enclosure. HVAC is located inside a closet inside the home for easy access for maintenance. Your kitchen offers 42" Aristokraft cabinets with a step & staggered design, stainless steel appliances, plenty of counter space and cabinetry for storage in addition to a closet pantry. Master bedroom is located in the rear of the home to capture that view, is spacious, and offers ample closet space; features a large en-suite with wet room, walk-in shower, linen closet, garden tub, and dual sinks. The additional bedrooms are split for additional privacy. This home also offers energy efficiency with radiant barrier, low --E DOUBLE PANE WINDOWS, and 15 seer Carrier HVAC. Cross Creek at Summertree is the final phase, gated, low maintenance, 55+ community, perfectly nestled in New Port Richey surrounded by conservation and sparkling ponds throughout the community. A perfect place to call home!
Location
State FL
County Pasco
Community Summertree Prcl 3B
Zoning MPUD
Rooms
Other Rooms Florida Room, Great Room, Inside Utility
Interior
Interior Features Ceiling Fans(s), Eat-in Kitchen, High Ceilings, Kitchen/Family Room Combo, Master Bedroom Main Floor, Open Floorplan, Solid Wood Cabinets, Split Bedroom, Stone Counters, Thermostat, Walk-In Closet(s)
Heating Central, Electric, Heat Pump
Cooling Central Air
Flooring Laminate, Tile
Furnishings Negotiable
Fireplace false
Appliance Dishwasher, Disposal, Dryer, Electric Water Heater, Microwave, Range, Refrigerator, Washer
Laundry Inside, Laundry Room
Exterior
Exterior Feature Irrigation System, Rain Gutters, Sidewalk, Sliding Doors
Parking Features Garage Door Opener
Garage Spaces 2.0
Community Features Clubhouse, Deed Restrictions, Gated, Golf Carts OK, Golf, Pool, Sidewalks, Tennis Courts
Utilities Available Cable Available, Electricity Connected, Water Connected
Amenities Available Cable TV, Clubhouse, Fitness Center, Gated, Maintenance, Pool, Spa/Hot Tub, Tennis Court(s)
Waterfront Description Pond
View Y/N 1
Roof Type Shingle
Porch Covered, Enclosed, Rear Porch, Screened
Attached Garage true
Garage true
Private Pool No
Building
Lot Description In County, Sidewalk, Paved
Entry Level One
Foundation Slab
Lot Size Range 0 to less than 1/4
Sewer Public Sewer
Water Public
Structure Type Block, Stucco
New Construction false
Construction Status Inspections
Schools
Elementary Schools Moon Lake-Po
Middle Schools Hudson Middle-Po
High Schools Fivay High-Po
Others
Pets Allowed Yes
HOA Fee Include Cable TV, Common Area Taxes, Pool, Internet, Maintenance Structure, Maintenance Grounds, Recreational Facilities, Trash
Senior Community Yes
Pet Size Extra Large (101+ Lbs.)
Ownership Fee Simple
Monthly Total Fees $280
Acceptable Financing Cash, Conventional, VA Loan
Membership Fee Required Required
Listing Terms Cash, Conventional, VA Loan
Num of Pet 4
Special Listing Condition None
Read Less Info
Want to know what your home might be worth? Contact us for a FREE valuation!

Our team is ready to help you sell your home for the highest possible price ASAP

© 2025 My Florida Regional MLS DBA Stellar MLS. All Rights Reserved.
Bought with PREMIER REALTY CONSULTANTS
Making real estate fun, simple and stress-free!






