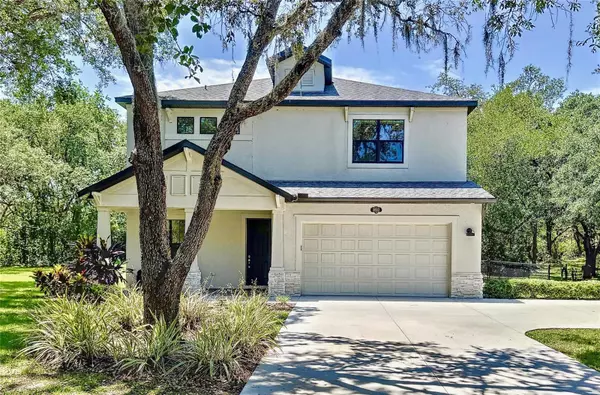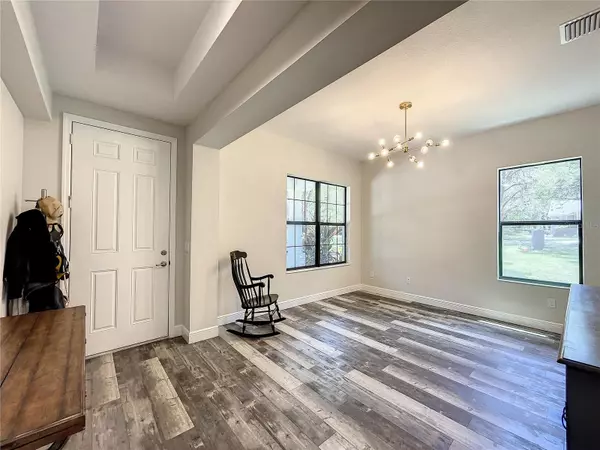$820,000
$849,999
3.5%For more information regarding the value of a property, please contact us for a free consultation.
4 Beds
4 Baths
3,292 SqFt
SOLD DATE : 08/01/2023
Key Details
Sold Price $820,000
Property Type Single Family Home
Sub Type Single Family Residence
Listing Status Sold
Purchase Type For Sale
Square Footage 3,292 sqft
Price per Sqft $249
Subdivision Ziegler Brothers Trail
MLS Listing ID T3433912
Sold Date 08/01/23
Bedrooms 4
Full Baths 4
Construction Status No Contingency
HOA Y/N No
Originating Board Stellar MLS
Year Built 2020
Annual Tax Amount $6,503
Lot Size 1.030 Acres
Acres 1.03
Lot Dimensions 160x280
Property Description
Where living country meets convenience. You'll fall in love when you see this new Mobley custom built home in Lutz. Perfectly nestled on over an acre of land zoned for farm animals, yet only a quick drive to shops and restaurants, downtown, the interstate and the University of South Florida. Step inside this home from the great front porch onto Parkay weathered XPR waterproof vinyl flooring which runs throughout the home and stairs with white risers. First, you can immediately notice the expansive airy feeling in the home with the generous 10-foot ceilings, on both levels even. Upon entry, you first have a formal dining room with an industrial Edison bulb light fixture with plenty of room for a large dining table. Step into the kitchen and take note of the huge walk-in pantry closet. The open layout kitchen with island features Energy Star GE stainless steel French door refrigerator, GE stainless double oven hood and GE dishwasher. Also, a GE range hood vented to the outside. You'll love the large single undermount sink for the ultra-clean look white marble level 2 Corian quartz counters and white cabinets with soft close doors and drawers and 42-inch uppers.
Two bar stool areas and a large space for the eat-in kitchen table. The family room is just off the kitchen, great for entertaining. Look to the giant backyard through the 8-foot sliding glass doors that go out the screened and covered patio. The 40-foot-long lanai has plenty of room for outdoor grilling, dining, and living areas to watch the bunnies and deer that wander through the property. The lanai also has a dog door and small fenced-in area for your pooch. One bedroom and adjoining bathroom with Tuscan series level 2 granite countertop vanity undermount sink and glass shower enclosure also downstairs along with a giant under-stair closet. Upstairs you have a great flex space with three more bedrooms, a laundry room, and two bathrooms. The primary bedroom has a ton of room with a pair of ample walk-in closets. The primary bathroom features 18-inch tiles on the floor and shower wall and a Corian quartz vanity with a large walk-in shower with a seamless glass enclosure which features a rain head. The two secondary bedrooms have close access to the third bathroom which has another great granite vanity and undermount sink with a shower tub. The flex space has two great Edison bulb fixtures and lots of space to lay out the room as you see fit, game room, movie room, etc.
Each bathroom and kitchen features Moen faucets. Big laundry room with plenty of room for storage. Five and a quarter inch baseboard throughout the house, MI bronze windows and a whole house filtration system are included.
The lot has a huge side yard for activities as well as a giant backyard with tons of room for a pool (The house is also prewired for a pool) and even a walking trail in the back of the lot. Very clean garage with epoxy floor and some storage. See this great property in person and you'll love what it has to offer!
https://matterport.com/discover/space/vsBW78aJHGQ
Location
State FL
County Hillsborough
Community Ziegler Brothers Trail
Zoning AS-1
Rooms
Other Rooms Attic, Breakfast Room Separate, Family Room, Formal Dining Room Separate, Inside Utility, Interior In-Law Suite, Loft, Storage Rooms
Interior
Interior Features Built-in Features, Ceiling Fans(s), Eat-in Kitchen, High Ceilings, Kitchen/Family Room Combo, Master Bedroom Upstairs, Open Floorplan, Solid Surface Counters, Stone Counters, Thermostat, Tray Ceiling(s), Walk-In Closet(s), Window Treatments
Heating Central, Electric
Cooling Central Air
Flooring Epoxy, Vinyl
Fireplace false
Appliance Built-In Oven, Cooktop, Dishwasher, Disposal, Electric Water Heater, Ice Maker, Microwave, Range Hood, Refrigerator, Water Filtration System, Water Softener
Laundry Inside, Laundry Room, Upper Level
Exterior
Exterior Feature Irrigation System, Lighting, Rain Gutters, Sliding Doors, Storage
Garage Spaces 2.0
Utilities Available Cable Connected, Electricity Connected, Phone Available
View Trees/Woods
Roof Type Shingle
Porch Covered, Front Porch, Patio, Porch, Rear Porch, Screened
Attached Garage true
Garage true
Private Pool No
Building
Lot Description Cul-De-Sac, Landscaped, Level, Oversized Lot, Private, Paved, Private, Zoned for Horses
Story 2
Entry Level Two
Foundation Slab
Lot Size Range 1 to less than 2
Sewer Septic Tank
Water Well
Architectural Style Craftsman
Structure Type Block, Stone, Stucco
New Construction false
Construction Status No Contingency
Schools
Elementary Schools Lutz-Hb
Middle Schools Liberty-Hb
High Schools Freedom-Hb
Others
Senior Community No
Ownership Fee Simple
Special Listing Condition None
Read Less Info
Want to know what your home might be worth? Contact us for a FREE valuation!

Our team is ready to help you sell your home for the highest possible price ASAP

© 2025 My Florida Regional MLS DBA Stellar MLS. All Rights Reserved.
Bought with STELLAR NON-MEMBER OFFICE
Making real estate fun, simple and stress-free!






