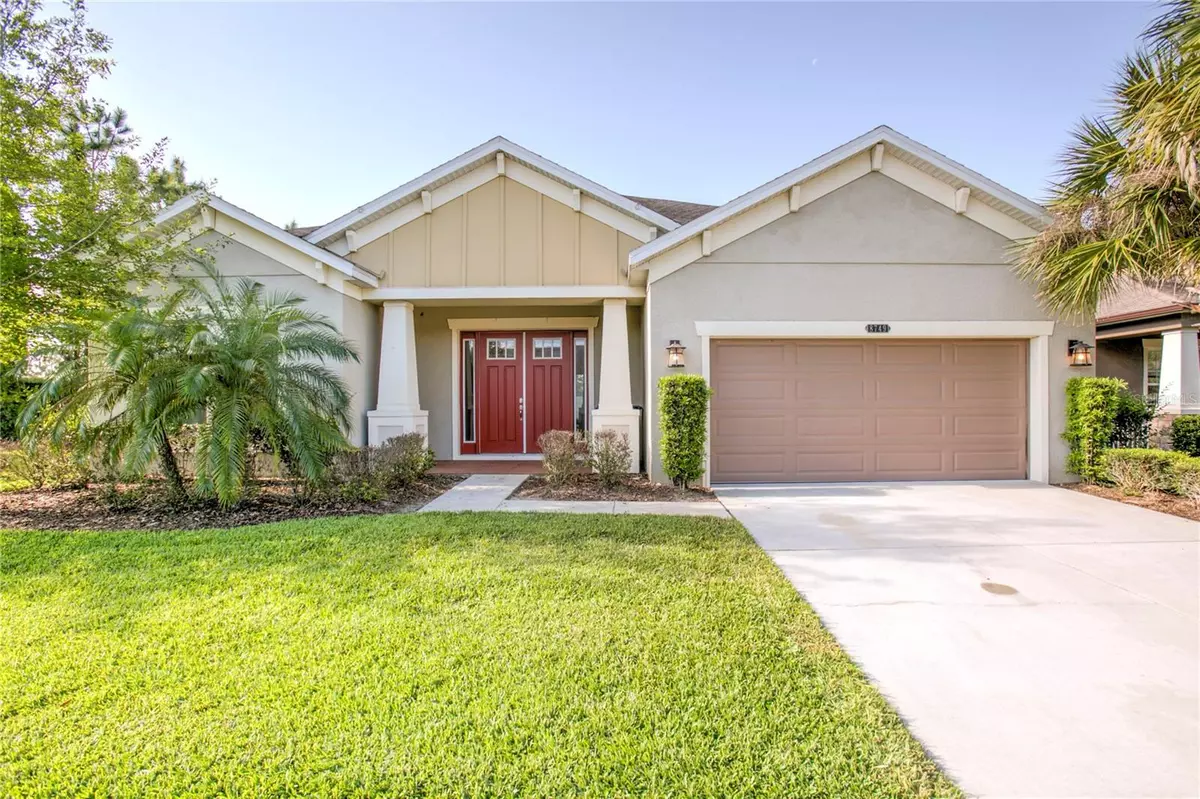$495,000
$500,000
1.0%For more information regarding the value of a property, please contact us for a free consultation.
3 Beds
3 Baths
2,413 SqFt
SOLD DATE : 07/26/2023
Key Details
Sold Price $495,000
Property Type Single Family Home
Sub Type Single Family Residence
Listing Status Sold
Purchase Type For Sale
Square Footage 2,413 sqft
Price per Sqft $205
Subdivision Connerton Village 2 Prcl 201
MLS Listing ID W7854046
Sold Date 07/26/23
Bedrooms 3
Full Baths 2
Half Baths 1
Construction Status Financing,Inspections
HOA Fees $166/qua
HOA Y/N Yes
Originating Board Stellar MLS
Year Built 2015
Annual Tax Amount $5,862
Lot Size 7,840 Sqft
Acres 0.18
Lot Dimensions 65x120
Property Description
Welcome To Connerton! Lucky You! This 3 Bedroom, 2.5 Bath, Newly Painted Exterior, Madison III Model Is Now Available For Purchase! Thru The Double Door Entry, A Gracious 10'X13' Foyer Opens To Formal Dining Plus The Great Room. You Will Appreciate The Trey Ceiling, Crown Molding & Upgraded Tile. A Well Appointed, Gourmet Kitchen Offers Double Wall Ovens, 42" Cabinets, Granite Countertops & GE Stainless Steel Appliances. Enjoy More Casual Entertaining? A Dinette/Breakfast Nook Will Be Perfect For Gatherings. Proceed To The Grand Master Bedroom With En Suite Roman Walk In Shower, His & Her Sinks, Granite & 2 Walk In Closets. Pamper Your Guests In The 2 Additional Bedrooms. Your 9'X32' Lanai Is Plumbed For Outside Cooking & Has A Gas Hook Up For Grilling. They Say "Location Is Everything" & Connerton Is One Of The Best! Something Here For Everyone! Family Activities Include: Parks, Trails, Basketball, Playgrounds, Pickleball, Tennis Courts, Volleyball, Outdoor Amphitheater, Resort Style Pool & Splash Park. Gated Entry, Code Required. Buyers and Sellers Decided to Release and Cancel.
Location
State FL
County Pasco
Community Connerton Village 2 Prcl 201
Zoning MPUD
Rooms
Other Rooms Great Room, Inside Utility
Interior
Interior Features Ceiling Fans(s), Crown Molding, Eat-in Kitchen, High Ceilings, Living Room/Dining Room Combo, Master Bedroom Main Floor, Open Floorplan, Solid Surface Counters, Tray Ceiling(s), Walk-In Closet(s), Window Treatments
Heating Central, Electric
Cooling Central Air
Flooring Carpet, Ceramic Tile
Furnishings Unfurnished
Fireplace false
Appliance Dishwasher, Dryer, Electric Water Heater, Microwave, Range, Refrigerator, Washer, Water Purifier, Water Softener
Laundry Laundry Room
Exterior
Exterior Feature Private Mailbox, Sidewalk
Parking Features Driveway, Garage Door Opener, Ground Level
Garage Spaces 2.0
Fence Masonry
Community Features Association Recreation - Owned, Buyer Approval Required, Clubhouse, Deed Restrictions, Fitness Center, Gated, Park, Playground, Pool, Sidewalks, Tennis Courts
Utilities Available Cable Connected, Electricity Connected, Public, Sewer Connected, Street Lights, Water Connected
Amenities Available Basketball Court, Clubhouse, Fitness Center, Gated, Park, Pickleball Court(s), Playground, Pool, Recreation Facilities, Tennis Court(s), Trail(s)
Roof Type Shingle
Porch Covered, Rear Porch, Screened
Attached Garage true
Garage true
Private Pool No
Building
Lot Description Corner Lot, Landscaped, Sidewalk, Paved
Entry Level One
Foundation Slab
Lot Size Range 0 to less than 1/4
Builder Name Taylor Morrison
Sewer Public Sewer
Water Public
Architectural Style Contemporary
Structure Type Block, Stucco
New Construction false
Construction Status Financing,Inspections
Others
Pets Allowed Yes
HOA Fee Include Pool, Recreational Facilities
Senior Community No
Ownership Fee Simple
Monthly Total Fees $166
Acceptable Financing Cash, Conventional, FHA, VA Loan
Membership Fee Required Required
Listing Terms Cash, Conventional, FHA, VA Loan
Num of Pet 2
Special Listing Condition None
Read Less Info
Want to know what your home might be worth? Contact us for a FREE valuation!

Our team is ready to help you sell your home for the highest possible price ASAP

© 2025 My Florida Regional MLS DBA Stellar MLS. All Rights Reserved.
Bought with 54 REALTY LLC
Making real estate fun, simple and stress-free!






