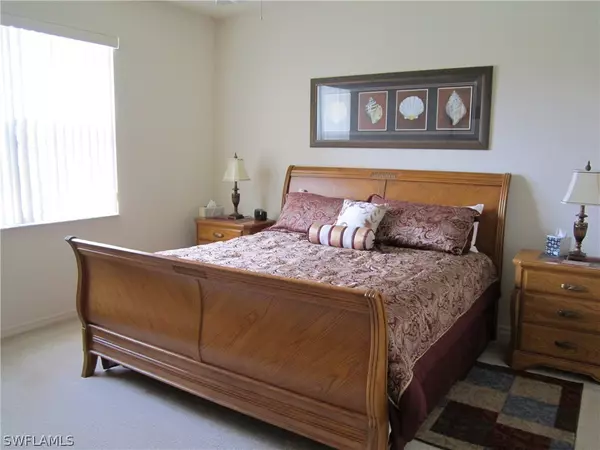$375,000
$374,900
For more information regarding the value of a property, please contact us for a free consultation.
2 Beds
2 Baths
2,006 SqFt
SOLD DATE : 05/14/2021
Key Details
Sold Price $375,000
Property Type Single Family Home
Sub Type Single Family Residence
Listing Status Sold
Purchase Type For Sale
Square Footage 2,006 sqft
Price per Sqft $186
Subdivision Herons Glen
MLS Listing ID 221027171
Sold Date 05/14/21
Style Ranch,One Story
Bedrooms 2
Full Baths 2
Construction Status Resale
HOA Fees $189/qua
HOA Y/N Yes
Annual Recurring Fee 4512.0
Year Built 2005
Annual Tax Amount $5,056
Tax Year 2020
Lot Size 7,623 Sqft
Acres 0.175
Lot Dimensions Appraiser
Property Description
Lovely Osprey Model with Beautiful Breathtaking view of Dennisport Lake. House has only been lived in a few times a year and looks brand new. Immaculate, move in condition. Extra Large screened Lani off breakfast Nook with plenty of room and wired for a hot tub. And yard has room enough for a pool. Built in Music system in Kitchen, large laundry room with sink and closet. New dishwasher with Large Pantry and loads of cabinets. Triple slider in Living room with Cathedral Ceilings and high selves. Newer water heater, Furnace and AC. New dishwasher and microwave. Garage has a Skeeter Beater screen. Total of 2,763 ft of living luxury Priced at $135.68 Sq Ft., makes this house a bargain. You cannot build new for that price in Herons Glen and especially with this view.
Location
State FL
County Lee
Community Herons Glen
Area Fn07 - North Fort Myers Area
Rooms
Bedroom Description 2.0
Interior
Interior Features Attic, Breakfast Bar, Bedroom on Main Level, Bathtub, Cathedral Ceiling(s), Eat-in Kitchen, Living/ Dining Room, Main Level Master, Pantry, Pull Down Attic Stairs, Separate Shower, Cable T V, Vaulted Ceiling(s), Walk- In Closet(s), High Speed Internet, Split Bedrooms
Heating Central, Electric
Cooling Central Air, Ceiling Fan(s), Electric
Flooring Carpet, Tile
Furnishings Furnished
Fireplace No
Window Features Double Hung,Sliding,Shutters,Window Coverings
Appliance Dryer, Dishwasher, Disposal, Ice Maker, Microwave, Range, Refrigerator, Self Cleaning Oven, Washer, Humidifier
Laundry Washer Hookup, Dryer Hookup, Inside, Laundry Tub
Exterior
Exterior Feature Sprinkler/ Irrigation, Room For Pool, Shutters Manual, Water Feature
Parking Features Attached, Underground, Garage, Handicap, Garage Door Opener
Garage Spaces 2.0
Garage Description 2.0
Pool Community
Community Features Golf, Gated, Tennis Court(s), Street Lights
Amenities Available Bocce Court, Billiard Room, Clubhouse, Fitness Center, Golf Course, Hobby Room, Library, Pickleball, Pool, Putting Green(s), Restaurant, Racquetball, Shuffleboard Court, Spa/Hot Tub, Sidewalks, Tennis Court(s), Trail(s)
Waterfront Description Lake
View Y/N Yes
Water Access Desc Public
View Lake
Roof Type Tile
Accessibility Wheelchair Access
Porch Porch, Screened
Garage Yes
Private Pool No
Building
Lot Description Rectangular Lot, Pond, Sprinklers Automatic
Faces South
Story 1
Sewer Public Sewer
Water Public
Architectural Style Ranch, One Story
Unit Floor 1
Structure Type Block,Concrete,Stucco,Wood Frame
Construction Status Resale
Schools
Elementary Schools 1201080
Middle Schools 1201080
High Schools 1201080
Others
Pets Allowed Call, Conditional
HOA Fee Include Association Management,Cable TV,Irrigation Water,Maintenance Grounds,Recreation Facilities,Reserve Fund,Road Maintenance,Street Lights,Security
Senior Community No
Tax ID 04-43-24-10-00000.7910
Ownership Single Family
Security Features Gated with Guard,Phone Entry,Security Guard,Smoke Detector(s)
Acceptable Financing All Financing Considered, Cash, FHA, VA Loan
Listing Terms All Financing Considered, Cash, FHA, VA Loan
Financing Cash
Pets Allowed Call, Conditional
Read Less Info
Want to know what your home might be worth? Contact us for a FREE valuation!

Our team is ready to help you sell your home for the highest possible price ASAP
Bought with Alliance Realty Group
Making real estate fun, simple and stress-free!






