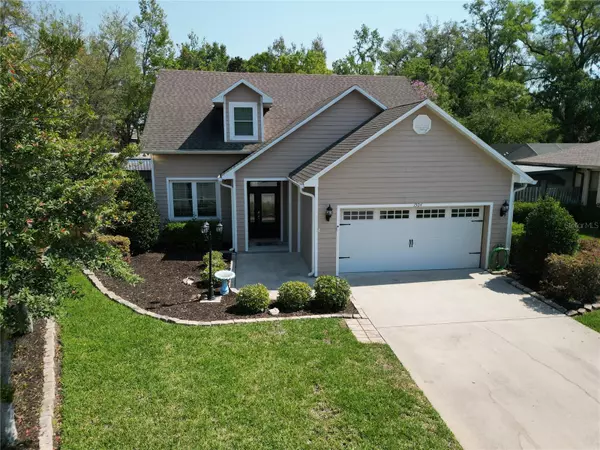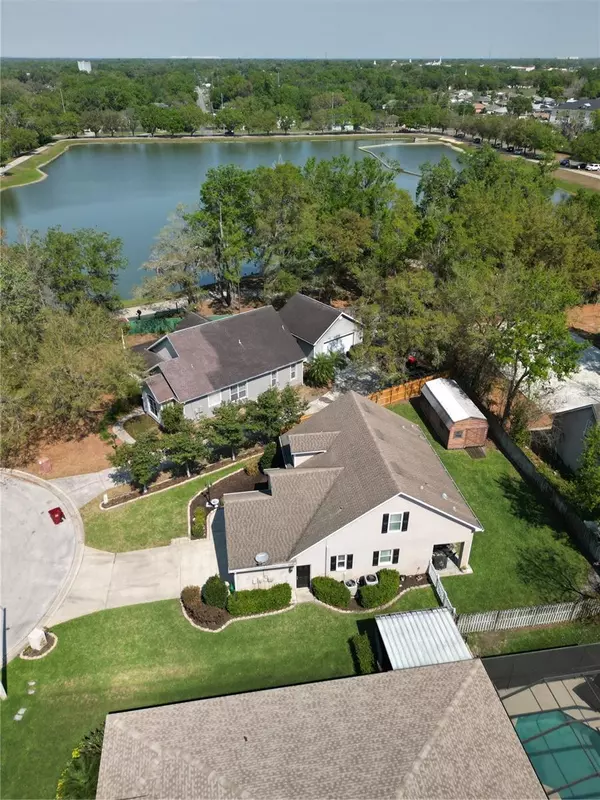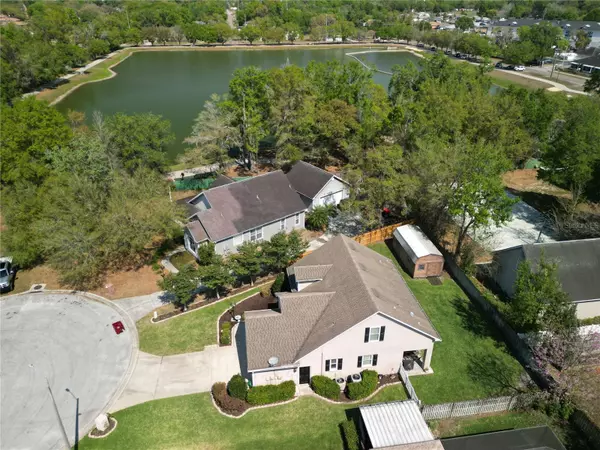$375,000
$375,000
For more information regarding the value of a property, please contact us for a free consultation.
4 Beds
3 Baths
1,917 SqFt
SOLD DATE : 07/18/2023
Key Details
Sold Price $375,000
Property Type Single Family Home
Sub Type Single Family Residence
Listing Status Sold
Purchase Type For Sale
Square Footage 1,917 sqft
Price per Sqft $195
Subdivision Pine Dale Meadows Unit 2
MLS Listing ID W7853160
Sold Date 07/18/23
Bedrooms 4
Full Baths 2
Half Baths 1
Construction Status Financing,Inspections
HOA Fees $16/ann
HOA Y/N Yes
Originating Board Stellar MLS
Year Built 2004
Annual Tax Amount $3,634
Lot Size 8,276 Sqft
Acres 0.19
Lot Dimensions 77x106
Property Description
Come see this OPTIMALLY LOCATED, very well maintained 4 bedroom and 2 1/2 bath home. It's located right around the corner from Brewer Park, State of the Art Recreation Park System, 7 1/2 acres with pond, 1/2 mile biking trail and workout stations w/fitness equipment. It's also just minutes from the Historic downtown area of Plant City and Main Street/McCall Park offers many restaurants, unique shops, markets and reputable schools as well as the Famous Capital of the World, Winter Strawberry Festival. It just doesn't get much better!
As you drive up, you will enjoy the comfort zone and peace from minimal traffic as it's located on the cul-de-sac with a fully fenced in yard and large storage shed. Upon entering the home through the beautiful decorative leaded glass door, you will notice the gorgeous gas stack stone fireplace (remote controlled) which adds the comfy cozy feeling to the family room. You then continue on into the kitchen/breakfast nook with 42" cabinets, granite countertops and newer stainless steel appliances along with a large pantry storage. The guest bathroom is around the corner, conveniently located for guests as well as coming in from the back patio and/or backyard. The Master Bedroom and Master Bathroom are on the first floor with sliding doors going directly out to the covered patio. The crown molding and engineered wood floors add the perfect touch! The master bathroom has his and her walk in closets leading into the huge walk in shower and separate toilet room. Going up to the 2nd floor, there is plenty of room for your family, guests or office space in the 3 nicely sized bedrooms along with a full bathroom of their own. AC 2016 and Dual pane windows 2016, insulated garage door and opener in 2019.
This is all located just around the corner to I-4 for convenient travel to Tampa and Orlando for both business and pleasure for all.
Location
State FL
County Hillsborough
Community Pine Dale Meadows Unit 2
Zoning R-1A
Rooms
Other Rooms Inside Utility
Interior
Interior Features Attic Fan, Ceiling Fans(s), Crown Molding, Master Bedroom Main Floor, Walk-In Closet(s)
Heating Central
Cooling Central Air
Flooring Carpet, Ceramic Tile, Hardwood
Fireplaces Type Family Room, Gas
Furnishings Negotiable
Fireplace true
Appliance Dishwasher, Disposal, Dryer, Exhaust Fan, Ice Maker, Microwave, Range, Refrigerator, Washer
Laundry Inside, Laundry Room
Exterior
Exterior Feature Irrigation System, Sliding Doors, Storage
Parking Features Driveway, Garage Door Opener, Guest
Garage Spaces 2.0
Fence Fenced, Wood
Community Features Deed Restrictions, Park
Utilities Available Public
Amenities Available Trail(s)
View Y/N 1
View City
Roof Type Shingle
Porch Covered, Patio
Attached Garage true
Garage true
Private Pool No
Building
Lot Description Cleared, Cul-De-Sac, Level, Street Dead-End, Paved
Entry Level Two
Foundation Slab
Lot Size Range 0 to less than 1/4
Sewer Public Sewer
Water Public
Architectural Style Contemporary, Patio Home
Structure Type Block, Stucco
New Construction false
Construction Status Financing,Inspections
Others
Pets Allowed Yes
HOA Fee Include Escrow Reserves Fund
Senior Community No
Ownership Fee Simple
Monthly Total Fees $16
Acceptable Financing Cash, Conventional
Membership Fee Required Required
Listing Terms Cash, Conventional
Special Listing Condition None
Read Less Info
Want to know what your home might be worth? Contact us for a FREE valuation!

Our team is ready to help you sell your home for the highest possible price ASAP

© 2025 My Florida Regional MLS DBA Stellar MLS. All Rights Reserved.
Bought with KELLER WILLIAMS-PLANT CITY
Making real estate fun, simple and stress-free!






