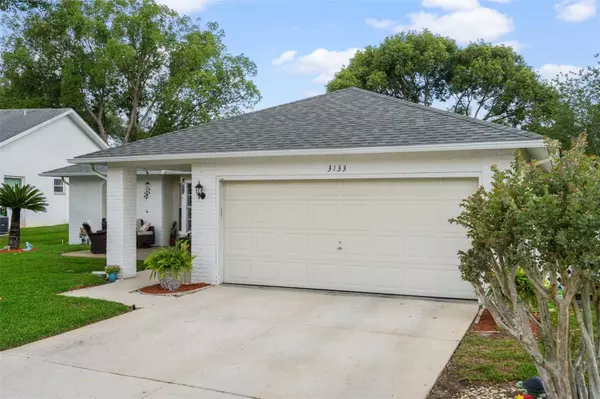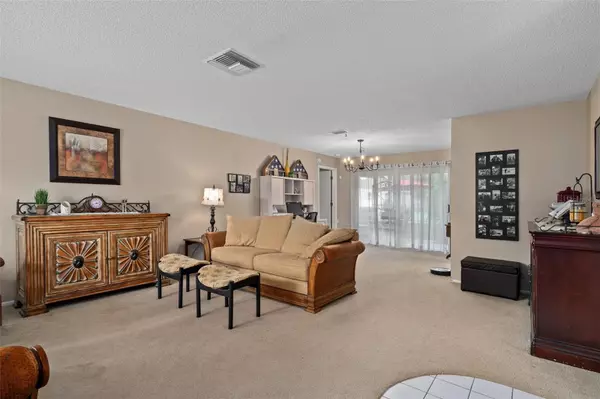$310,000
$319,900
3.1%For more information regarding the value of a property, please contact us for a free consultation.
2 Beds
2 Baths
1,788 SqFt
SOLD DATE : 06/30/2023
Key Details
Sold Price $310,000
Property Type Single Family Home
Sub Type Single Family Residence
Listing Status Sold
Purchase Type For Sale
Square Footage 1,788 sqft
Price per Sqft $173
Subdivision Timber Pines
MLS Listing ID W7854840
Sold Date 06/30/23
Bedrooms 2
Full Baths 2
HOA Fees $304/mo
HOA Y/N Yes
Originating Board Stellar MLS
Year Built 1992
Annual Tax Amount $3,789
Lot Size 7,840 Sqft
Acres 0.18
Property Description
Located on a quiet little cul-de-sac is this adorable Victoria floor plan home. This is one of our most popular models in the Timber Pines 55+ community. Because of the split floor plan and the numerous cabinets in the kitchen the home becomes a popular choice. Before entering the home you will notice the spacious front patio. This was a very nice touch by the owner and offers you a great entertainment area. The home offers a formal living room, dining room, a family room, 2 bedrooms and 2 bathrooms. In addition you will have this amazing screened-in lanai.. What a breathe of fresh air to sit in the screened lanai and enjoy our Florida weather. The large master bedroom offers two walk in closets with an attached bathroom offering 2 sinks and a walk-in shower. The second bedroom has a closet big enough to have an office. The kitchen opens up to the oversize family room with vaulted ceilings. This is a nice open concept area which is great for entertaining. The microwave was just replaced and the hot water heater is new also. Come and enjoy the Florida lifestyle in our resort style community. Timber Pines offers 4 golf courses, 2 pro-shops, tennis, pickleball, 2 swimming pools, 2 hot tubs, a driving range, a multi-million dollar fitness and wellness center, a full time restaurant and a performing arts center. Numerous clubs and activities to join. The roof was reshingled in 2021.
Location
State FL
County Hernando
Community Timber Pines
Zoning PDP
Interior
Interior Features Ceiling Fans(s), Living Room/Dining Room Combo, Vaulted Ceiling(s), Walk-In Closet(s)
Heating Central, Heat Pump
Cooling Central Air
Flooring Carpet, Ceramic Tile
Fireplace false
Appliance Dishwasher, Disposal, Dryer, Microwave, Range, Refrigerator, Washer
Exterior
Exterior Feature Irrigation System, Sliding Doors
Garage Spaces 2.0
Community Features Association Recreation - Owned, Clubhouse, Deed Restrictions, Fitness Center, Gated, Golf Carts OK, Golf, Pool, Restaurant, Tennis Courts
Utilities Available Cable Connected, Electricity Connected, Sewer Connected, Sprinkler Meter, Street Lights
Amenities Available Cable TV, Clubhouse, Fitness Center, Golf Course, Pickleball Court(s), Pool, Recreation Facilities, Security, Spa/Hot Tub, Tennis Court(s)
Roof Type Shingle
Attached Garage true
Garage true
Private Pool No
Building
Story 1
Entry Level One
Foundation Slab
Lot Size Range 0 to less than 1/4
Sewer Public Sewer
Water None
Structure Type Block, Stucco
New Construction false
Others
Pets Allowed Yes
HOA Fee Include Guard - 24 Hour, Cable TV, Common Area Taxes, Pool, Internet, Private Road, Recreational Facilities, Security
Senior Community Yes
Ownership Fee Simple
Monthly Total Fees $304
Acceptable Financing Cash, Conventional
Membership Fee Required Required
Listing Terms Cash, Conventional
Special Listing Condition None
Read Less Info
Want to know what your home might be worth? Contact us for a FREE valuation!

Our team is ready to help you sell your home for the highest possible price ASAP

© 2025 My Florida Regional MLS DBA Stellar MLS. All Rights Reserved.
Bought with STELLAR NON-MEMBER OFFICE
Making real estate fun, simple and stress-free!






