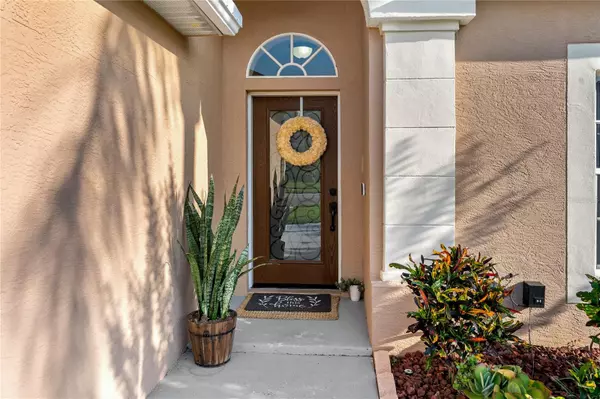$460,000
$475,000
3.2%For more information regarding the value of a property, please contact us for a free consultation.
4 Beds
2 Baths
1,920 SqFt
SOLD DATE : 07/07/2023
Key Details
Sold Price $460,000
Property Type Single Family Home
Sub Type Single Family Residence
Listing Status Sold
Purchase Type For Sale
Square Footage 1,920 sqft
Price per Sqft $239
Subdivision Fox Wood Ph 01
MLS Listing ID W7855267
Sold Date 07/07/23
Bedrooms 4
Full Baths 2
Construction Status Appraisal,Financing,Inspections
HOA Fees $102/qua
HOA Y/N Yes
Originating Board Stellar MLS
Year Built 1997
Annual Tax Amount $3,501
Lot Size 7,840 Sqft
Acres 0.18
Property Description
This charming home built in 1997 is located in the desirable Fox Wood Community of Trinity. The home offers a spacious layout with 4 bedrooms, 2 bathrooms and huge lanai! The interior has been tastefully painted and features stylish upgraded panel doors throughout. The upgraded kitchen boasts granite counters, solid wood cabinets and top-of-the-line appliances, including a natural gas stove which is rare for the area! The refrigerator, dishwasher, and disposal are all new and were just installed within the last 6 months. This home also includes a large inside laundry room with plenty of additional storage space. Off the family room, you'll find large sliding glass doors that open up extra wide leading out to the screened lanai, which spans the width of the home! The lanai features easy-to-care-for tile flooring and 2 ceiling fans. The backyard is fenced in and has a lush green lawn that has been completely re-sodded, along with a new irrigation system. Beyond the back of the property is a conservation area, offering added privacy. Some important updates have been made to the home, including a new water heater in 2018, a new roof in 2019, vinyl privacy fence in 2019, and a new A/C system in 2023. These updates contribute to the home's overall value and convenience. The Fox Wood Community is gated and known for its neighborly atmosphere. Residents can enjoy a park and ponds within the community. Additionally, there are restaurants, retail shops, and an 18-hole golf course just a walk away! Beautiful beaches and the World Famous Sponge Docks are just a short distance away, and Tampa International Airport can be reached in about a 30-minute drive. Properties in this area tend to sell quickly, so it's recommended to schedule a showing without delay if you're interested in this home.
Location
State FL
County Pasco
Community Fox Wood Ph 01
Zoning MPUD
Interior
Interior Features Ceiling Fans(s), Open Floorplan, Split Bedroom, Stone Counters, Thermostat, Walk-In Closet(s), Window Treatments
Heating Central, Natural Gas, Wall Furnance
Cooling Central Air
Flooring Carpet, Ceramic Tile
Furnishings Unfurnished
Fireplace false
Appliance Dishwasher, Disposal, Dryer, Gas Water Heater, Microwave, Range, Refrigerator, Washer
Laundry Inside, Laundry Room
Exterior
Exterior Feature Irrigation System, Private Mailbox, Rain Gutters, Sidewalk, Sliding Doors
Parking Features Driveway, Garage Door Opener
Garage Spaces 2.0
Fence Vinyl
Community Features Deed Restrictions, Gated, Park, Playground, Sidewalks
Utilities Available BB/HS Internet Available, Cable Available, Electricity Connected, Natural Gas Connected, Sewer Connected, Water Connected
Amenities Available Gated, Park, Playground
View Trees/Woods
Roof Type Shingle
Porch Enclosed, Rear Porch, Screened
Attached Garage true
Garage true
Private Pool No
Building
Lot Description Conservation Area, Landscaped, Near Golf Course, Sidewalk, Paved
Entry Level One
Foundation Slab
Lot Size Range 0 to less than 1/4
Sewer Public Sewer
Water Public
Architectural Style Ranch
Structure Type Block, Concrete, Stucco
New Construction false
Construction Status Appraisal,Financing,Inspections
Schools
Elementary Schools Trinity Elementary-Po
Middle Schools Seven Springs Middle-Po
High Schools J.W. Mitchell High-Po
Others
Pets Allowed Yes
HOA Fee Include Escrow Reserves Fund, Recreational Facilities, Trash
Senior Community No
Pet Size Large (61-100 Lbs.)
Ownership Fee Simple
Monthly Total Fees $130
Acceptable Financing Cash, Conventional, FHA, VA Loan
Membership Fee Required Required
Listing Terms Cash, Conventional, FHA, VA Loan
Num of Pet 2
Special Listing Condition None
Read Less Info
Want to know what your home might be worth? Contact us for a FREE valuation!

Our team is ready to help you sell your home for the highest possible price ASAP

© 2025 My Florida Regional MLS DBA Stellar MLS. All Rights Reserved.
Bought with RE/MAX CHAMPIONS
Making real estate fun, simple and stress-free!






