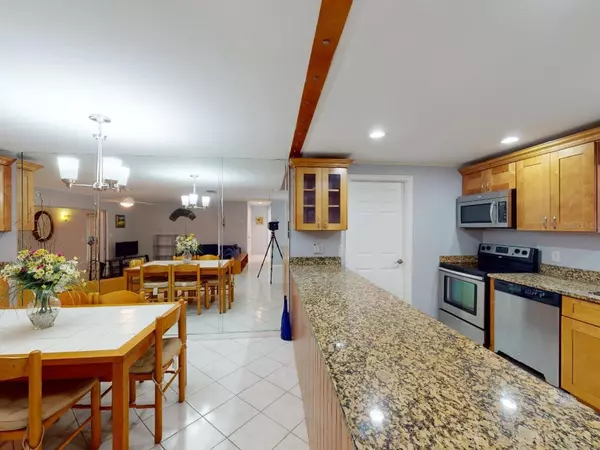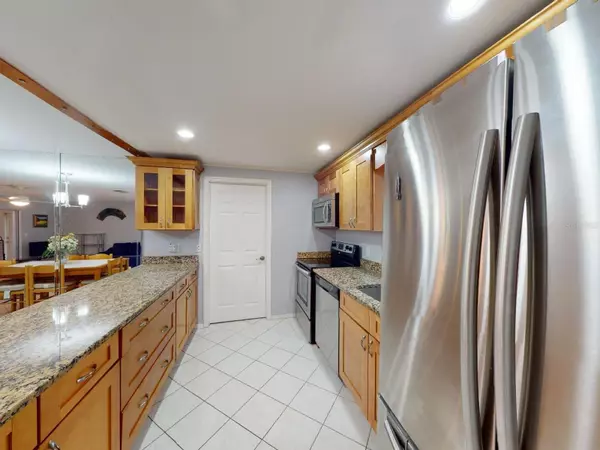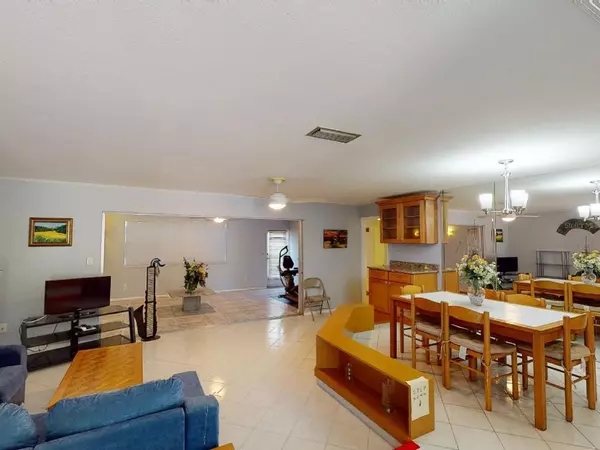$475,000
$450,000
5.6%For more information regarding the value of a property, please contact us for a free consultation.
3 Beds
2 Baths
1,543 SqFt
SOLD DATE : 06/23/2023
Key Details
Sold Price $475,000
Property Type Single Family Home
Sub Type Single Family Residence
Listing Status Sold
Purchase Type For Sale
Square Footage 1,543 sqft
Price per Sqft $307
Subdivision Golfview Sub
MLS Listing ID A4571672
Sold Date 06/23/23
Bedrooms 3
Full Baths 2
Construction Status Inspections
HOA Y/N No
Originating Board Stellar MLS
Year Built 1963
Annual Tax Amount $1,710
Lot Size 9,583 Sqft
Acres 0.22
Lot Dimensions 50x136
Property Description
One or more photo(s) has been virtually staged. REMODELED POOL HOME ON THE FRINGE OF DOWNTOWN! A 3 bedroom, 2 bath, 1-car garage residence with an open floor plan and a bonus room. Crown moldings, new interior doors, and tiled flooring carry throughout. Diagonally set porcelain tiles are in the main living areas, second and third bedrooms. The kitchen features ample granite prep space and wood cabinetry with glass display shelving. A matching coffee bar can be found in the adjacent dining space (the marble table is included). The stainless-steel appliances remain. The sunken living room remains as an homage to the home's original architectural design. Convenient built-ins now define this area for a modern practicality. Sliding glass doors pocket to extend the living space into the bonus room with pool and lanai access. The split plan provides privacy to the primary suite with a walk-in closet and a personal bath. Both bathrooms have been updated, the guest washroom includes a jetted tub. A covered and screened lanai looks out over the privacy fenced backyard with a swimming pool, outbuilding storage, and an entertainment gazebo. There is a 1-car garage with a painted concrete floor and its own a/c unit. Attached is a 1-car carport. A brick-paver circular drive and parking pad enhance the home's curb appeal. There are no HOA restrictions to prevent parking your boat or RV. Newer windows, a newer roof (2021), new back flow system (2021), and a new water heater (2022) are additional benefits. City sidewalks along Ringling Blvd. lead to Downtown Sarasota, about a mile west to Main Street shopping & dining, as well as many cultural activities. Equally they also venture to the Legacy Trail with miles of biking opportunities. Plus, Payne Park, a county-maintained venue w/ tennis courts, a Skate Park, a Cafe, an Amphitheater, cycling, disc golf, picnic tables, playground, paths, & a water feature. Urban convenience, Sarasota Memorial Hospital, Morton's Market Plaza, shopping, and dining are all just a few blocks away. Also, a little over a mile is Arlington Park & Aquatic Center offering a 50-meter lap pool, 25-yard instructional pool, outdoor and indoor basketball courts, tennis courts, playground, outdoor fitness gym, a ½ mile trail, and dog park. The location is near the world-renowned sugar-sand beaches of Siesta Key too!
Location
State FL
County Sarasota
Community Golfview Sub
Zoning RSF2
Rooms
Other Rooms Bonus Room
Interior
Interior Features Built-in Features, Ceiling Fans(s), Crown Molding, Living Room/Dining Room Combo, Open Floorplan, Solid Surface Counters, Solid Wood Cabinets, Split Bedroom, Walk-In Closet(s)
Heating Central, Electric
Cooling Central Air, Wall/Window Unit(s)
Flooring Tile
Furnishings Negotiable
Fireplace false
Appliance Dishwasher, Dryer, Microwave, Range, Refrigerator, Washer
Laundry In Garage
Exterior
Exterior Feature Storage
Parking Features Boat, Circular Driveway, Driveway, Garage Door Opener
Garage Spaces 1.0
Fence Vinyl, Wood
Pool In Ground
Community Features Park, Playground, Pool, Restaurant, Sidewalks, Tennis Courts, Water Access
Utilities Available Public
Roof Type Shingle
Porch Covered, Front Porch, Rear Porch, Screened
Attached Garage true
Garage true
Private Pool Yes
Building
Lot Description City Limits, Landscaped, Near Golf Course, Near Marina, Near Public Transit, Paved
Story 1
Entry Level One
Foundation Slab
Lot Size Range 0 to less than 1/4
Sewer Public Sewer
Water Public
Architectural Style Custom
Structure Type Block, Stucco
New Construction false
Construction Status Inspections
Schools
Elementary Schools Alta Vista Elementary
Middle Schools Booker Middle
High Schools Sarasota High
Others
Pets Allowed Yes
Senior Community No
Ownership Fee Simple
Special Listing Condition None
Read Less Info
Want to know what your home might be worth? Contact us for a FREE valuation!

Our team is ready to help you sell your home for the highest possible price ASAP

© 2025 My Florida Regional MLS DBA Stellar MLS. All Rights Reserved.
Bought with CANDY SWICK & COMPANY
Making real estate fun, simple and stress-free!






