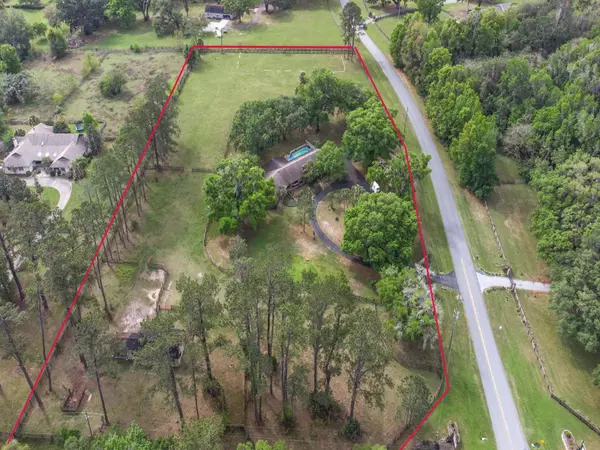$585,000
$599,000
2.3%For more information regarding the value of a property, please contact us for a free consultation.
4 Beds
4 Baths
2,652 SqFt
SOLD DATE : 06/23/2023
Key Details
Sold Price $585,000
Property Type Single Family Home
Sub Type Farm
Listing Status Sold
Purchase Type For Sale
Square Footage 2,652 sqft
Price per Sqft $220
Subdivision Turning Hawk Ranch
MLS Listing ID G5066128
Sold Date 06/23/23
Bedrooms 4
Full Baths 3
Half Baths 1
Construction Status Inspections
HOA Y/N No
Originating Board Stellar MLS
Year Built 1980
Annual Tax Amount $4,562
Lot Size 4.960 Acres
Acres 4.96
Lot Dimensions 335x645
Property Description
Turning Hawk is a unique, active equestrian community in Southeast Ocala. 2 miles from the Santos Trailhead - 14 miles to Shangri La Trailhead -16 miles to the WEC. 4 bedrooms / 2 full and 1 half bath in this large home. The home has a big Great Room with a wood burning fireplace and tall ceilings. The eat in kitchen is functional with lots of cabinets or with a little redeisgning you could make into a larger kitchen with the additional dining room still in place. Large screened in porch adjacent to the in-ground pool area for those hot days to float and relax after a long ride. Property has a 5 stall barn with 4 board wood fenced and cross-fenced with no-climb behind the perimeter boards. Barn is outfitted with electric and water and a full bath with laudry hookups. 2 covered and enclosed stalls on the east side in the shade and 3 interior stalls. Tack and feeding space as well. Open the overhead door and get lots of air flowing through barn. This is a great oportunity for the equine enthusiast in a convienent location.
Location
State FL
County Marion
Community Turning Hawk Ranch
Zoning A1
Interior
Interior Features Eat-in Kitchen, High Ceilings, Thermostat
Heating Central
Cooling Central Air
Flooring Laminate, Tile, Wood
Fireplaces Type Stone, Wood Burning
Fireplace true
Appliance Built-In Oven, Cooktop, Dishwasher, Electric Water Heater, Refrigerator
Exterior
Exterior Feature Dog Run, French Doors
Garage Spaces 2.0
Fence Cross Fenced, Fenced, Wire, Wood
Pool In Ground, Vinyl
Utilities Available Electricity Connected
Roof Type Shingle
Porch Patio, Rear Porch, Screened
Attached Garage true
Garage true
Private Pool Yes
Building
Lot Description Farm, Pasture, Paved, Unincorporated, Zoned for Horses
Story 1
Entry Level One
Foundation Slab
Lot Size Range 2 to less than 5
Sewer Septic Tank
Water Well
Architectural Style Ranch
Structure Type Block, Stucco
New Construction false
Construction Status Inspections
Schools
Elementary Schools Shady Hill Elementary School
Middle Schools Belleview Middle School
High Schools Belleview High School
Others
Senior Community No
Ownership Fee Simple
Acceptable Financing Cash, Conventional, FHA, VA Loan
Listing Terms Cash, Conventional, FHA, VA Loan
Special Listing Condition None
Read Less Info
Want to know what your home might be worth? Contact us for a FREE valuation!

Our team is ready to help you sell your home for the highest possible price ASAP

© 2025 My Florida Regional MLS DBA Stellar MLS. All Rights Reserved.
Bought with LPT REALTY, LLC
Making real estate fun, simple and stress-free!






