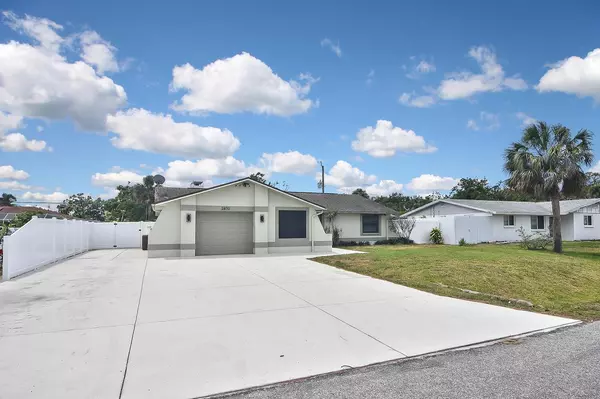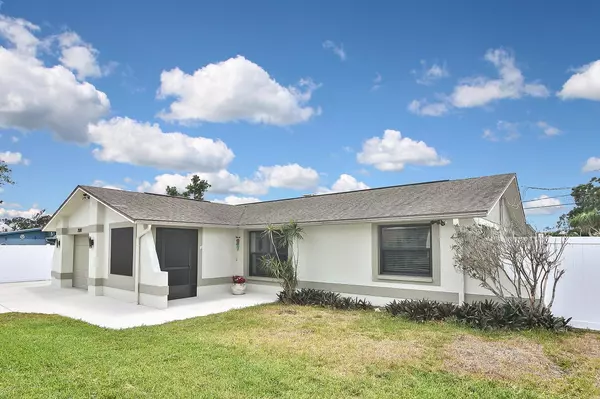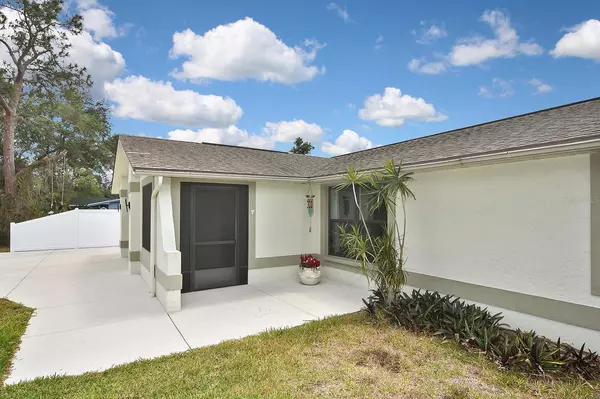$380,000
$379,000
0.3%For more information regarding the value of a property, please contact us for a free consultation.
3 Beds
2 Baths
1,550 SqFt
SOLD DATE : 06/07/2023
Key Details
Sold Price $380,000
Property Type Single Family Home
Sub Type Single Family Residence
Listing Status Sold
Purchase Type For Sale
Square Footage 1,550 sqft
Price per Sqft $245
Subdivision South Venice
MLS Listing ID N6126334
Sold Date 06/07/23
Bedrooms 3
Full Baths 2
Construction Status Other Contract Contingencies
HOA Y/N No
Originating Board Stellar MLS
Year Built 1979
Annual Tax Amount $2,446
Lot Size 7,840 Sqft
Acres 0.18
Property Description
Well maintained 3 br 2 bath home with many improvements in recent years including new A/C in 2018, new roof w/ vapor barrier in 2013, new vinyl fence in 2023, new master bath in 2017 and 2 new well pumps in 2019 just to name a few! The one car garage and additional r/v or boat parking area is a huge plus! NO HOA and no PET restrictions here! Enjoy the South Venice ferry to a private beach for a small annual fee or one trip at a time just a short drive from here. Location is convenient to all shopping, the beach, and historic downtown Venice. The lovely screened entrance leads into an open living area with tile floors and remodeled kitchen and a beautiful fireplace. The bedrooms have luxury vinyl tile and the baths have been updated as well. NO CARPET here. The fenced in yard and screened lanai offer privacy and room for entertaining or room for the pets. Many other updates, the list is attached.
Location
State FL
County Sarasota
Community South Venice
Zoning RSF3
Interior
Interior Features Ceiling Fans(s), Open Floorplan, Sauna, Split Bedroom, Thermostat, Walk-In Closet(s)
Heating Electric
Cooling Central Air
Flooring Tile, Vinyl
Furnishings Unfurnished
Fireplace true
Appliance Dishwasher, Disposal, Dryer, Electric Water Heater, Microwave, Range, Refrigerator, Washer, Water Filtration System, Water Purifier, Water Softener
Laundry In Kitchen
Exterior
Exterior Feature Private Mailbox, Sliding Doors
Parking Features Garage Door Opener
Garage Spaces 1.0
Fence Vinyl
Utilities Available Cable Connected, Electricity Connected, Public, Sewer Connected, Water Connected
Roof Type Shingle
Porch Enclosed, Rear Porch
Attached Garage true
Garage true
Private Pool No
Building
Entry Level One
Foundation Slab
Lot Size Range 0 to less than 1/4
Sewer Septic Tank
Water Well
Structure Type Cement Siding, Stucco
New Construction false
Construction Status Other Contract Contingencies
Others
Pets Allowed Yes
Senior Community No
Ownership Fee Simple
Special Listing Condition None
Read Less Info
Want to know what your home might be worth? Contact us for a FREE valuation!

Our team is ready to help you sell your home for the highest possible price ASAP

© 2025 My Florida Regional MLS DBA Stellar MLS. All Rights Reserved.
Bought with BERKSHIRE HATHAWAY HOMESERVICES FLORIDA REALTY
Making real estate fun, simple and stress-free!






