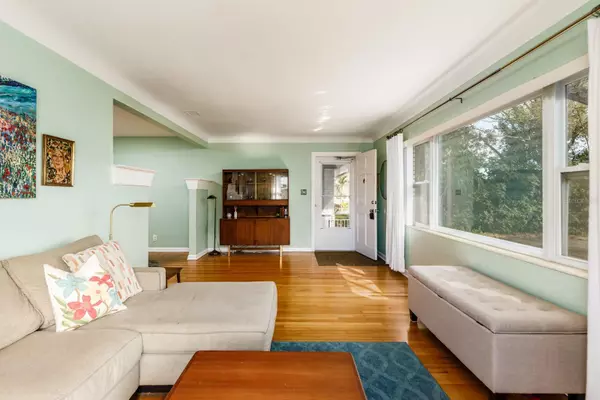$458,000
$465,000
1.5%For more information regarding the value of a property, please contact us for a free consultation.
4 Beds
2 Baths
1,719 SqFt
SOLD DATE : 06/06/2023
Key Details
Sold Price $458,000
Property Type Single Family Home
Sub Type Single Family Residence
Listing Status Sold
Purchase Type For Sale
Square Footage 1,719 sqft
Price per Sqft $266
Subdivision El Dorado Hills Annex
MLS Listing ID U8192162
Sold Date 06/06/23
Bedrooms 4
Full Baths 2
HOA Y/N No
Originating Board Stellar MLS
Year Built 1955
Annual Tax Amount $3,591
Lot Size 7,405 Sqft
Acres 0.17
Property Description
Introducing this beautiful 4 bedroom, two-bath St. Peterburg home with so very much to offer. This home is built with solid brick construction on a large and lovely lot. The property boasts many wonderful upgrades including a newly updated kitchen with beautiful soft-close white cabinetry, quartz countertops, luxury vinyl flooring and a new refrigerator, stove and microwave. The split bedroom plan includes a primary bedroom with en-suite bath and three very nice-sized bedroom for kids and guests. Great living space for the whole family to enjoy with a Living Room, Family Room and a large, enclosed Florida Room as well, all perfect for entertaining friends and family. The home features updated plumbing, upgraded wind-rated Thermopane windows, newer roof (2020), AC (2020), water heater (2019) and re-finished original wood floors. You'll be greeted with great curb appeal, a cozy front porch, front yard irrigation system and well and spectacular fenced back yard with alley access to allow for boat or RV storage and ample space to add a pool. Walk 2 minutes to the elementary school and just a short drive to shopping, restaurants, beautiful beaches and to 1-275 and downtown St. Pete. Be sure to schedule your showing quickly as you will not want to miss this terrific property. Welcome Home!
Location
State FL
County Pinellas
Community El Dorado Hills Annex
Direction N
Rooms
Other Rooms Family Room, Inside Utility
Interior
Interior Features Ceiling Fans(s), Split Bedroom, Thermostat, Window Treatments
Heating Central, Electric
Cooling Central Air, Wall/Window Unit(s)
Flooring Tile, Vinyl, Wood
Fireplace false
Appliance Dishwasher, Dryer, Electric Water Heater, Microwave, Range, Refrigerator, Washer
Exterior
Exterior Feature Irrigation System
Parking Features Converted Garage, Driveway
Fence Chain Link, Wood
Utilities Available BB/HS Internet Available, Cable Available, Electricity Connected, Sewer Connected, Sprinkler Well, Water Connected
Roof Type Shingle
Porch Enclosed, Front Porch, Patio, Porch
Garage false
Private Pool No
Building
Lot Description City Limits, Near Public Transit, Paved
Entry Level One
Foundation Slab
Lot Size Range 0 to less than 1/4
Sewer Public Sewer
Water Public
Structure Type Block
New Construction false
Schools
Elementary Schools Mount Vernon Elementary-Pn
Middle Schools Tyrone Middle-Pn
High Schools St. Petersburg High-Pn
Others
Pets Allowed Yes
Senior Community No
Ownership Fee Simple
Acceptable Financing Cash, Conventional, FHA, VA Loan
Listing Terms Cash, Conventional, FHA, VA Loan
Special Listing Condition None
Read Less Info
Want to know what your home might be worth? Contact us for a FREE valuation!

Our team is ready to help you sell your home for the highest possible price ASAP

© 2025 My Florida Regional MLS DBA Stellar MLS. All Rights Reserved.
Bought with FINE PROPERTIES
Making real estate fun, simple and stress-free!






