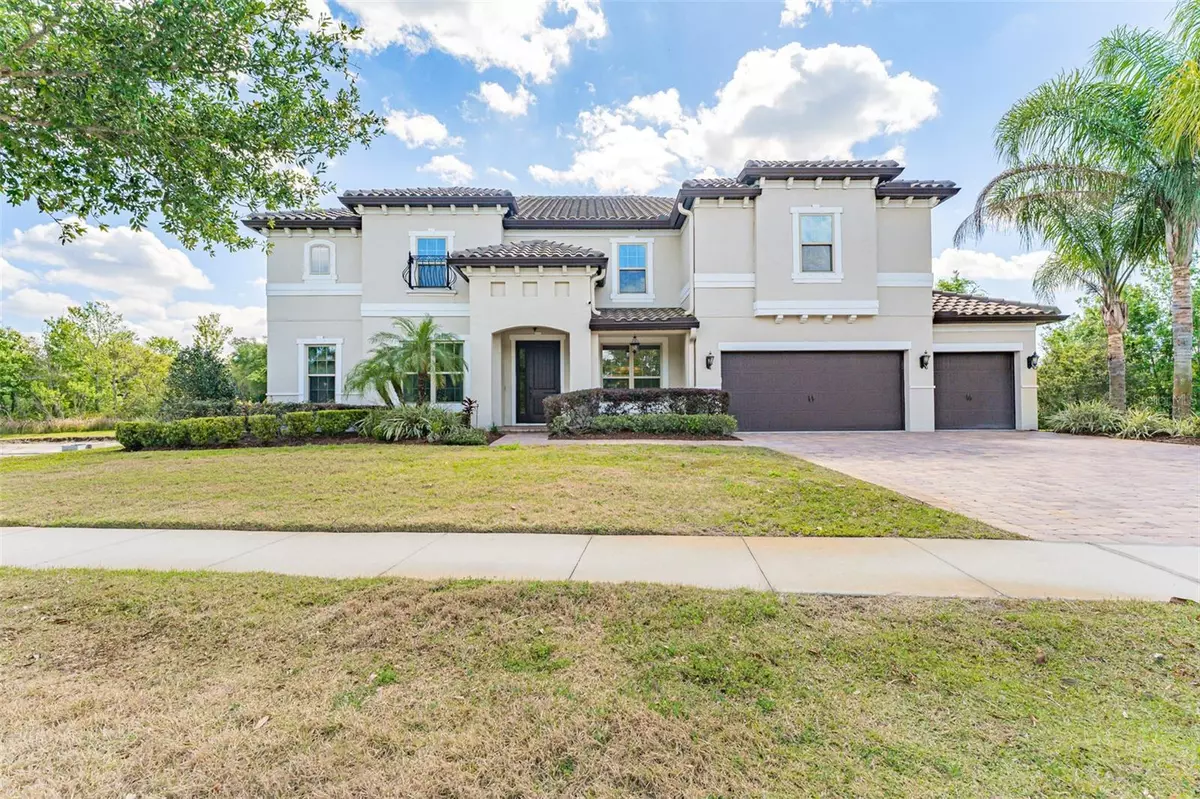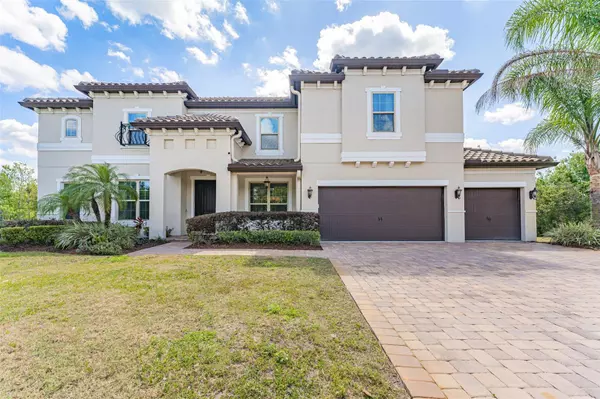$1,160,000
$1,275,000
9.0%For more information regarding the value of a property, please contact us for a free consultation.
7 Beds
4 Baths
5,106 SqFt
SOLD DATE : 06/02/2023
Key Details
Sold Price $1,160,000
Property Type Single Family Home
Sub Type Single Family Residence
Listing Status Sold
Purchase Type For Sale
Square Footage 5,106 sqft
Price per Sqft $227
Subdivision Wellington Manor Ph 2
MLS Listing ID T3446121
Sold Date 06/02/23
Bedrooms 7
Full Baths 4
Construction Status Inspections
HOA Fees $119/ann
HOA Y/N Yes
Originating Board Stellar MLS
Year Built 2014
Annual Tax Amount $12,935
Lot Size 0.620 Acres
Acres 0.62
Lot Dimensions 230.42x117
Property Description
Luxury, size, and safety-this house has it all! A pavered drive welcomes you home. The two-story foyer invites you inside the professionally designed home. You will fall in love with all the additional wainscoting, cased doors, upgraded paneling, base boards and crown molding. To the left is the formal living room and open study. Light floods in and makes these rooms bright and cheery. The formal dining room is tastefully decorated and comes with a sparkling chandelier-to light up all your family gatherings. The kitchen is the heart of this home. It has a belly-up bar, a designated dining nook, a walk-in pantry, double ovens, and plenty of cabinets-for all your storage needs. There is even a coffee bar, next to the walk-in pantry to hide your small appliances. The elegant family room overlooks the sparkling pool. The first master bedroom is downstairs as well. It is oversized and has a large walk-in closet with a custom closet system. The ensuite bathroom has double vanities and a garden tub. Downstairs, there is one full additional bedroom that shares the designated pool bathroom. Up the split staircase (renovated in 2019), is an open loft/game room. The upstairs wet bar comes equipped with a bar fridge and sink-perfect for entertaining. The billiards room offers hours of enjoyment. There is a full second master bedroom upstairs. Also oversized, it comes with an ensuite bathroom and huge walk-in closet. This closet was also professionally designed and fitted with a custom closet system. On the master wing, there is a study-that can double as a bedroom or home gym. Across the hall, the additional bedrooms share a full bathroom. Each of these bedrooms have a walk-in closet. There are two closets for additional storage as well! Out back, you can soak up the Florida sun in your resort-style pool. The deck and pool were both renovated in 2022. With no rear neighbors and an over-sized lot, you will have all the privacy you could hope for. The side yard offers plenty of room to play! Additional appointments include: added gutters, new (2019) carpet, new chandeliers, new water softener, epoxied garage floor. The gated community of Wellington Manor offers quiet country luxury living but is central to all Tampa has to offer. All this high-end home needs is you!
Location
State FL
County Hillsborough
Community Wellington Manor Ph 2
Zoning ASC-1
Rooms
Other Rooms Den/Library/Office, Family Room, Inside Utility, Loft
Interior
Interior Features Ceiling Fans(s), Crown Molding, Eat-in Kitchen, High Ceilings, Living Room/Dining Room Combo, Master Bedroom Main Floor, Master Bedroom Upstairs, Solid Surface Counters, Solid Wood Cabinets, Stone Counters, Thermostat, Walk-In Closet(s), Wet Bar
Heating Central
Cooling Central Air
Flooring Carpet, Ceramic Tile, Wood
Fireplace false
Appliance Bar Fridge, Built-In Oven, Cooktop, Dishwasher, Disposal, Dryer, Microwave, Washer, Water Softener
Laundry Inside, Laundry Room
Exterior
Exterior Feature Hurricane Shutters, Irrigation System, Private Mailbox, Rain Gutters, Sidewalk
Garage Spaces 3.0
Pool In Ground, Lighting, Salt Water, Screen Enclosure
Community Features Gated
Utilities Available Cable Available, Electricity Connected, Underground Utilities, Water Connected
Amenities Available Gated
View Y/N 1
Roof Type Tile
Attached Garage true
Garage true
Private Pool Yes
Building
Story 2
Entry Level Two
Foundation Slab
Lot Size Range 1/2 to less than 1
Builder Name Meritage Homes
Sewer Septic Tank
Water Well
Structure Type Block, Wood Frame
New Construction false
Construction Status Inspections
Schools
Elementary Schools Lutz-Hb
Middle Schools Liberty-Hb
High Schools Freedom-Hb
Others
Pets Allowed Yes
Senior Community No
Ownership Fee Simple
Monthly Total Fees $119
Acceptable Financing Cash, Conventional, FHA
Membership Fee Required Required
Listing Terms Cash, Conventional, FHA
Special Listing Condition None
Read Less Info
Want to know what your home might be worth? Contact us for a FREE valuation!

Our team is ready to help you sell your home for the highest possible price ASAP

© 2024 My Florida Regional MLS DBA Stellar MLS. All Rights Reserved.
Bought with YELLOWTAIL REALTY ADVISORS LLC
Making real estate fun, simple and stress-free!






