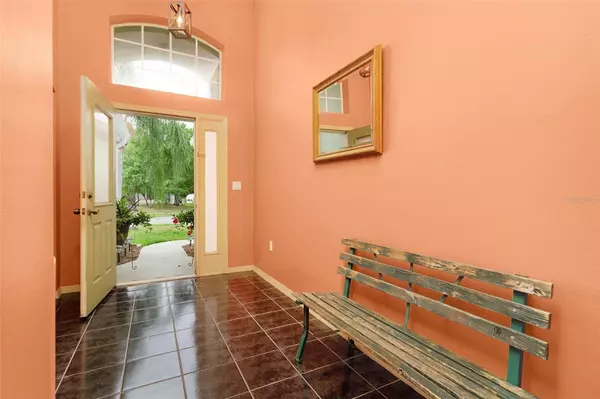$390,000
$400,000
2.5%For more information regarding the value of a property, please contact us for a free consultation.
3 Beds
2 Baths
1,499 SqFt
SOLD DATE : 06/02/2023
Key Details
Sold Price $390,000
Property Type Single Family Home
Sub Type Single Family Residence
Listing Status Sold
Purchase Type For Sale
Square Footage 1,499 sqft
Price per Sqft $260
Subdivision Eagle Pointe
MLS Listing ID S5083054
Sold Date 06/02/23
Bedrooms 3
Full Baths 2
Construction Status Appraisal,Financing,Inspections
HOA Fees $22/ann
HOA Y/N Yes
Originating Board Stellar MLS
Year Built 1997
Annual Tax Amount $4
Lot Size 6,098 Sqft
Acres 0.14
Lot Dimensions 55x110
Property Description
Serene pond and nature views from the pool and spa area can be enjoyed throughout the day under the partially covered and newly re-screened lanai. While perfect for a Primary Residence, it would also make a great Second Home or Vacation Rental and is being sold furnished. This 3 bedroom and 2 bathroom home has a SPLIT FLOOR PLAN, with the two secondary bedrooms and shared bath at the front of the home, and the Primary Suite at the rear of the home with exquisite views and added privacy. Upon entry, the wide hall and vaulted ceilings are welcoming and make the home feel spacious. The OPEN CONCEPT allows for entertaining with ease. The Vaulted Ceilings continue into the Kitchen and Living Room. Some notable updates to the home are NEW ROOF and Gutters in January 2023, Ductwork cleaned, New Screens, Bedroom Ceiling fans replaced, AC is 5 years old and the pool equipment has been updated in the last 2 years, including a new pool pump and pool timer. The exterior paint was also redone in 2017 with a full exterior pressure wash in March 2023. All of the patio furniture and firepit are also less than one month old and ready to be enjoyed. The Eagle Pointe community is close to Disney, theme parks, Old Town on HWY 192 and other activities along with restaurants and shopping.
Location
State FL
County Osceola
Community Eagle Pointe
Zoning KRPU
Direction S
Interior
Interior Features Ceiling Fans(s), Kitchen/Family Room Combo, Master Bedroom Main Floor, Open Floorplan, Split Bedroom, Vaulted Ceiling(s), Walk-In Closet(s), Window Treatments
Heating Central
Cooling Central Air
Flooring Carpet, Ceramic Tile
Fireplace false
Appliance Dishwasher, Dryer, Microwave, Range, Refrigerator, Washer
Exterior
Exterior Feature Rain Gutters, Sliding Doors
Garage Spaces 2.0
Pool Gunite, In Ground
Utilities Available BB/HS Internet Available, Cable Available, Electricity Connected, Phone Available, Sewer Connected, Water Connected
Waterfront Description Pond
View Y/N 1
View Water
Roof Type Shingle
Attached Garage true
Garage true
Private Pool Yes
Building
Story 1
Entry Level One
Foundation Slab
Lot Size Range 0 to less than 1/4
Sewer Public Sewer
Water Public
Structure Type Stucco
New Construction false
Construction Status Appraisal,Financing,Inspections
Schools
Elementary Schools Sunrise Elementary
Middle Schools Kissimmee Middle
High Schools Poinciana High School
Others
Pets Allowed Yes
HOA Fee Include Maintenance Grounds
Senior Community No
Ownership Fee Simple
Monthly Total Fees $22
Acceptable Financing Cash, Conventional, FHA, VA Loan
Membership Fee Required Required
Listing Terms Cash, Conventional, FHA, VA Loan
Special Listing Condition None
Read Less Info
Want to know what your home might be worth? Contact us for a FREE valuation!

Our team is ready to help you sell your home for the highest possible price ASAP

© 2024 My Florida Regional MLS DBA Stellar MLS. All Rights Reserved.
Bought with TALENT REALTY SOLUTIONS
Making real estate fun, simple and stress-free!






