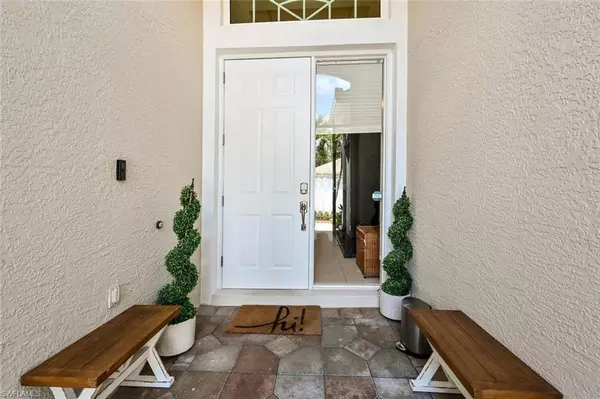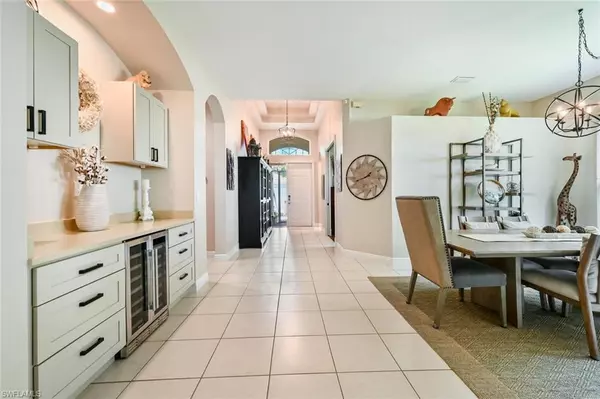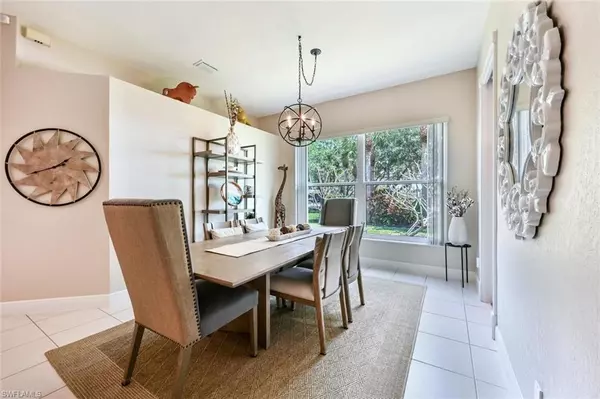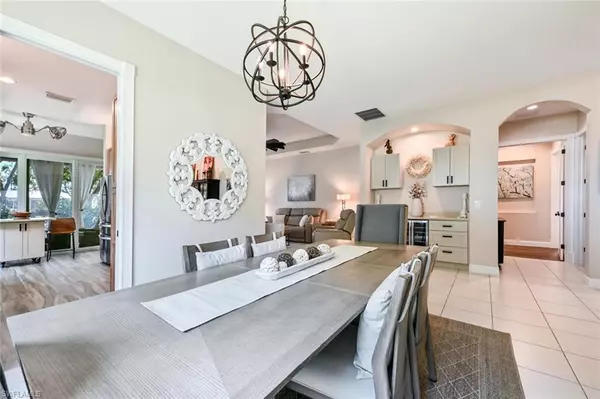$699,000
$699,000
For more information regarding the value of a property, please contact us for a free consultation.
2 Beds
2 Baths
2,037 SqFt
SOLD DATE : 05/31/2023
Key Details
Sold Price $699,000
Property Type Single Family Home
Sub Type Ranch,Single Family Residence
Listing Status Sold
Purchase Type For Sale
Square Footage 2,037 sqft
Price per Sqft $343
Subdivision Oxford Village
MLS Listing ID 223025964
Sold Date 05/31/23
Bedrooms 2
Full Baths 2
HOA Fees $178/qua
HOA Y/N Yes
Originating Board Naples
Year Built 1999
Annual Tax Amount $5,593
Tax Year 2022
Lot Size 6,969 Sqft
Acres 0.16
Property Description
Absolutely a dream home - mostly furnished - just bring your toothbrush and golf clubs. DEEDED Full Golf Membership comes with this TOTALLY RENOVATED, ENERGY EFFICIENT, SINGLE-FAMILY HOME! One of the largest lots in Glen Eagle, size allows it to be one of very few homes permitted to install propane gas, so this home has a NEW 24KW GENERAC generator-never lose power! Gas appliances also include NORITZ tankless HWH, Jennair WIFI Commercial-Style Gas/Convection Range. You can feel safe with NEW Impact-rated thermal windows and patio doors. Freshly painted inside and out, and includes 5” base trim and 8' doors with plinth block and rosette door casings throughout. Kitchen has stainless steel appliances, above the gas range is a POT FILLER (no heavy pots from the sink), the refrigerator makes craft ice cubes for your evening beverage! Want more? NEW Pelican saltless water softener, NEW Lennox HVAC system (includes ductwork and returns in all rooms), super insulating spray foam in attic. Shaw luxury vinyl plank flooring, WIFI controllable garage opener with security camera, “picture window” screened lanai, and NEW Hot Springs spa with umbrella. ASK FOR FULL LIST OF IMPROVEMENTS.
Location
State FL
County Collier
Area Glen Eagle
Rooms
Bedroom Description Split Bedrooms
Dining Room Eat-in Kitchen, Formal
Kitchen Gas Available
Interior
Interior Features Bar, Exclusions, Fire Sprinkler, Foyer, Laundry Tub, Pantry, Smoke Detectors, Tray Ceiling(s), Walk-In Closet(s), Window Coverings
Heating Central Electric
Flooring Tile, Vinyl
Equipment Auto Garage Door, Cooktop - Gas, Dishwasher, Disposal, Dryer, Generator, Microwave, Pot Filler, Range, Refrigerator/Freezer, Refrigerator/Icemaker, Self Cleaning Oven, Smoke Detector, Tankless Water Heater, Washer, Water Treatment Owned, Wine Cooler
Furnishings Partially
Fireplace No
Window Features Window Coverings
Appliance Gas Cooktop, Dishwasher, Disposal, Dryer, Microwave, Pot Filler, Range, Refrigerator/Freezer, Refrigerator/Icemaker, Self Cleaning Oven, Tankless Water Heater, Washer, Water Treatment Owned, Wine Cooler
Heat Source Central Electric
Exterior
Exterior Feature Open Porch/Lanai, Screened Lanai/Porch
Parking Features Driveway Paved, Attached
Garage Spaces 2.0
Pool Community
Community Features Clubhouse, Pool, Fitness Center, Golf, Restaurant, Sidewalks, Street Lights, Tennis Court(s), Gated
Amenities Available Billiard Room, Bocce Court, Clubhouse, Pool, Community Room, Spa/Hot Tub, Fitness Center, Golf Course, Internet Access, Pickleball, Private Membership, Restaurant, Sidewalk, Streetlight, Tennis Court(s)
Waterfront Description None
View Y/N Yes
View Golf Course, Landscaped Area
Roof Type Tile
Street Surface Paved
Total Parking Spaces 2
Garage Yes
Private Pool No
Building
Lot Description Corner Lot
Building Description Concrete Block,Stucco, DSL/Cable Available
Story 1
Water Central, Softener
Architectural Style Ranch, Single Family
Level or Stories 1
Structure Type Concrete Block,Stucco
New Construction No
Schools
Elementary Schools Calusa Park Elementary School
Middle Schools East Naples Middle School
High Schools Lely High School
Others
Pets Allowed With Approval
Senior Community No
Tax ID 35451001241
Ownership Single Family
Security Features Smoke Detector(s),Gated Community,Fire Sprinkler System
Read Less Info
Want to know what your home might be worth? Contact us for a FREE valuation!

Our team is ready to help you sell your home for the highest possible price ASAP

Bought with Downing Frye Realty Inc.
Making real estate fun, simple and stress-free!






