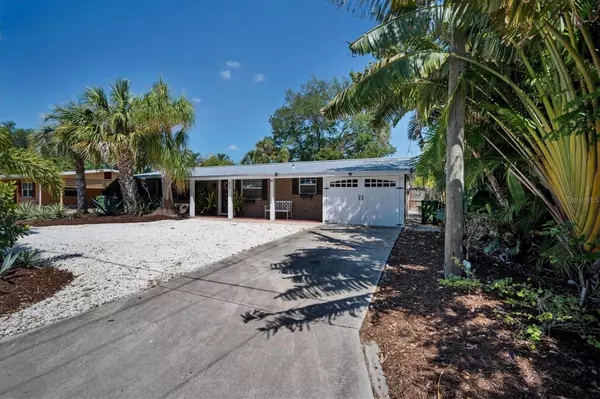$510,000
$549,500
7.2%For more information regarding the value of a property, please contact us for a free consultation.
2 Beds
2 Baths
1,476 SqFt
SOLD DATE : 05/31/2023
Key Details
Sold Price $510,000
Property Type Single Family Home
Sub Type Single Family Residence
Listing Status Sold
Purchase Type For Sale
Square Footage 1,476 sqft
Price per Sqft $345
Subdivision Indian Beach Highlands
MLS Listing ID A4565812
Sold Date 05/31/23
Bedrooms 2
Full Baths 2
Construction Status Inspections
HOA Y/N No
Originating Board Stellar MLS
Year Built 1960
Annual Tax Amount $1,590
Lot Size 6,969 Sqft
Acres 0.16
Lot Dimensions 62x114
Property Description
Lowest Priced Pool Home Available in the West of the Trail Museum Area. Gorgeous New Pool in 2019 with Water Feature, Fenced Yard with Firepit & Paver Patio. Wonderful 2 Bedroom, 2 Bathroom, 1 Car Carport Home offers New Metal Roof 2016, New AC 2020, New Hot Water Heater 2016, Updated Main Bathroom, Family Room with Crown Molding, Updated Kitchen with Stainless Steel Appliances and Reverse Osmosis System, Shed in Rough Condition being Sold AS IS, Located in Flood Zone "X" NON Mandatory Flood Insurance, No Deed Restrictions. Close to the Kayak Launch into Sarasota Bay straight down 40th Street at the Charles Hegener Memorial Nature Walk, Sarasota Jungle Gardens, Ringling Museum of Art, Asolo Theatre, Sarasota International Airport, New College, the Ringling School of Design, USF, Downtown Sarasota, Lido Beach & St Armand Circle. IBISSA is a Voluntary Homeowners Association with a NON Mandatory $50 Annual Fee.
Location
State FL
County Sarasota
Community Indian Beach Highlands
Zoning RSF4
Rooms
Other Rooms Attic, Family Room
Interior
Interior Features Ceiling Fans(s), Crown Molding, Thermostat
Heating Central
Cooling Central Air, Wall/Window Unit(s)
Flooring Laminate, Terrazzo
Fireplace false
Appliance Dishwasher, Dryer, Electric Water Heater, Kitchen Reverse Osmosis System, Microwave, Range, Refrigerator, Washer
Exterior
Exterior Feature Other
Fence Fenced, Wood
Pool Gunite, In Ground
Utilities Available Cable Connected, Electricity Connected, Sewer Connected, Water Connected
Roof Type Metal
Garage false
Private Pool Yes
Building
Lot Description City Limits, Near Public Transit, Paved
Story 1
Entry Level One
Foundation Slab
Lot Size Range 0 to less than 1/4
Sewer Public Sewer
Water Public
Structure Type Block
New Construction false
Construction Status Inspections
Schools
Elementary Schools Emma E. Booker Elementary
Middle Schools Booker Middle
High Schools Booker High
Others
Pets Allowed Yes
Senior Community No
Ownership Fee Simple
Acceptable Financing Cash, Conventional, FHA, VA Loan
Listing Terms Cash, Conventional, FHA, VA Loan
Special Listing Condition None
Read Less Info
Want to know what your home might be worth? Contact us for a FREE valuation!

Our team is ready to help you sell your home for the highest possible price ASAP

© 2025 My Florida Regional MLS DBA Stellar MLS. All Rights Reserved.
Bought with REGISTER REAL ESTATE SERVICE
Making real estate fun, simple and stress-free!






