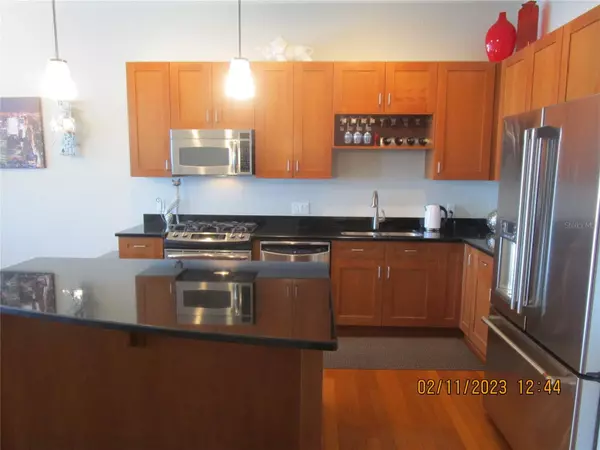$557,500
$569,900
2.2%For more information regarding the value of a property, please contact us for a free consultation.
2 Beds
2 Baths
1,226 SqFt
SOLD DATE : 05/18/2023
Key Details
Sold Price $557,500
Property Type Condo
Sub Type Condominium
Listing Status Sold
Purchase Type For Sale
Square Footage 1,226 sqft
Price per Sqft $454
Subdivision Vue At Lake Eola
MLS Listing ID O6096262
Sold Date 05/18/23
Bedrooms 2
Full Baths 2
Condo Fees $706
Construction Status Appraisal
HOA Y/N No
Originating Board Stellar MLS
Year Built 2007
Annual Tax Amount $5,300
Property Description
The Vue is Orlando's luxury high-rise. This 2 bedroom, 2 bathroom unit is in the 09 stack with extended living and master bedroom footage. Located on the 23rd floor and offering fabulous views of Lake Eola. This unit has 2 parking spaces and a climate controlled storage unit. The unit has been updated with stainless steel appliances including a Cafe French door fridge with hot water and coffee pod making facility and LG washer and dryer. Granite countertops including large island and original wood floors in the living area, and luxury vinyl plank in bedroom number 2. The master suite has tile floors and updated bathroom including frameless shower door and 3 head shower. The closets have custom fittings. The open floor plan allows for ample natural light to flow through the floor-to-ceiling windows which have motorized blinds. Residents will enjoy the building's top class amenities including a full-time concierge, state-of-the-art gym, clubroom, pool, tennis courts, and basketball courts. The Vue is also conveniently located in close proximity to downtown's finest restaurants and establishments and walking distance to Publix.
Location
State FL
County Orange
Community Vue At Lake Eola
Zoning AC-3A/T
Rooms
Other Rooms Storage Rooms
Interior
Interior Features Ceiling Fans(s), High Ceilings, Kitchen/Family Room Combo, Living Room/Dining Room Combo, Master Bedroom Main Floor, Open Floorplan, Solid Surface Counters, Solid Wood Cabinets, Walk-In Closet(s), Window Treatments
Heating Central, Electric
Cooling Central Air
Flooring Ceramic Tile, Hardwood, Tile, Vinyl
Fireplace false
Appliance Disposal, Dryer, Exhaust Fan, Microwave, Range, Refrigerator, Washer
Laundry Inside, Laundry Room
Exterior
Exterior Feature Balcony, Dog Run, Lighting, Outdoor Grill, Sidewalk, Sliding Doors, Storage, Tennis Court(s)
Parking Features Assigned, Circular Driveway, Covered, Guest, Under Building, Valet
Garage Spaces 2.0
Pool Gunite, Heated
Community Features Association Recreation - Owned, Deed Restrictions, Fitness Center, Pool, Sidewalks, Tennis Courts, Wheelchair Access
Utilities Available Cable Connected, Electricity Connected, Natural Gas Connected, Public, Sewer Connected, Street Lights, Underground Utilities, Water Connected
Amenities Available Clubhouse, Elevator(s), Fitness Center, Maintenance, Pool, Recreation Facilities, Security, Tennis Court(s)
View Y/N 1
View City, Park/Greenbelt, Trees/Woods, Water
Roof Type Other
Attached Garage true
Garage true
Private Pool No
Building
Story 36
Entry Level One
Foundation Slab
Lot Size Range Non-Applicable
Sewer Public Sewer
Water Public
Architectural Style Contemporary
Structure Type Concrete
New Construction false
Construction Status Appraisal
Schools
Elementary Schools Lake Como Elem
Middle Schools Howard Middle
High Schools Edgewater High
Others
Pets Allowed Breed Restrictions, Number Limit, Size Limit, Yes
HOA Fee Include Guard - 24 Hour, Common Area Taxes, Pool, Escrow Reserves Fund, Gas, Insurance, Maintenance Structure, Maintenance Grounds, Management, Pest Control, Pool, Recreational Facilities, Security, Sewer, Trash, Water
Senior Community No
Pet Size Medium (36-60 Lbs.)
Ownership Condominium
Monthly Total Fees $706
Acceptable Financing Cash, Conventional
Membership Fee Required Required
Listing Terms Cash, Conventional
Num of Pet 2
Special Listing Condition None
Read Less Info
Want to know what your home might be worth? Contact us for a FREE valuation!

Our team is ready to help you sell your home for the highest possible price ASAP

© 2025 My Florida Regional MLS DBA Stellar MLS. All Rights Reserved.
Bought with LA ROSA REALTY PREMIER LLC
Making real estate fun, simple and stress-free!






