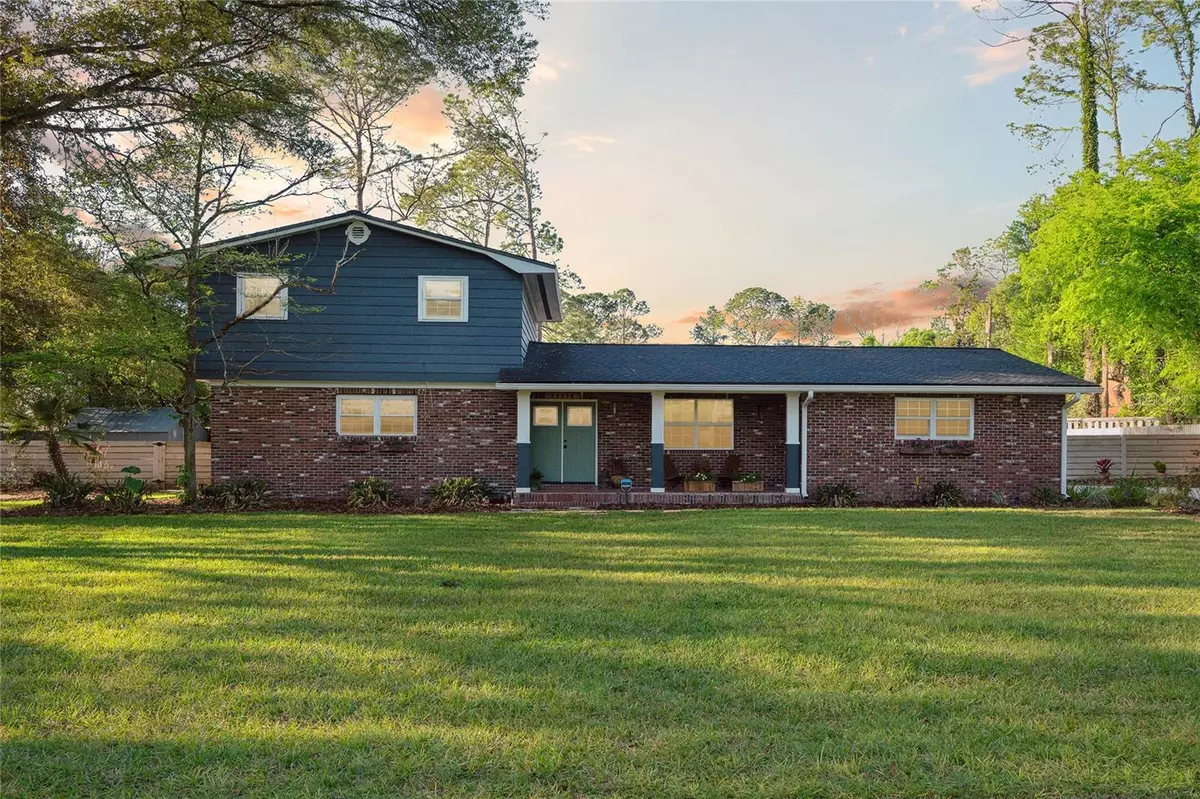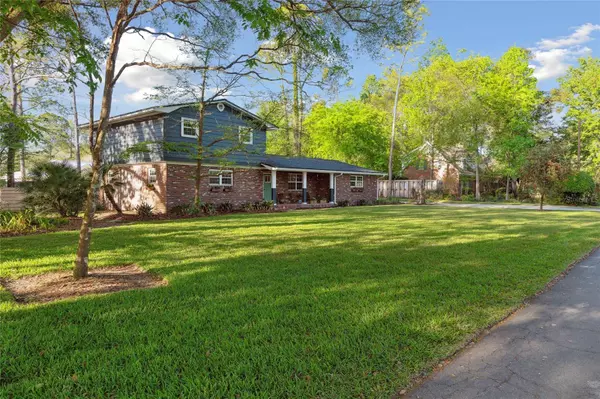$374,600
$350,000
7.0%For more information regarding the value of a property, please contact us for a free consultation.
4 Beds
2 Baths
2,273 SqFt
SOLD DATE : 05/15/2023
Key Details
Sold Price $374,600
Property Type Single Family Home
Sub Type Single Family Residence
Listing Status Sold
Purchase Type For Sale
Square Footage 2,273 sqft
Price per Sqft $164
Subdivision Sutton Estates
MLS Listing ID GC511901
Sold Date 05/15/23
Bedrooms 4
Full Baths 2
HOA Y/N No
Originating Board Stellar MLS
Year Built 1968
Annual Tax Amount $2,038
Lot Size 0.430 Acres
Acres 0.43
Property Description
Located just a mile from downtown High Springs, gateway to the largest concentration of freshwater springs in the world, and an easy 30 minute commute to Gainesville, you'll find this spacious, move-in ready home. This home sits high and dry and includes a beautiful, private backyard oasis. When you enter the front door, you'll notice the cozy living room which features a fireplace and a breakfast nook situated in front of double doors that pour in light from the beautiful backyard. The galley kitchen leads to a formal dining room, a separate utility room and another set of double doors that take you to the covered back porch. The main bedroom is conveniently located downstairs and situated next to a bonus room, perfect for an office, and a large bathroom. Upstairs you'll find three more bedrooms and a tastefully updated bathroom. The covered back porch, accessible by two sets of french doors, overlooks the pool, fire-pit, garden beds and green space. The yard is completely fenced in, ready for your young ones or pets to run free! Come see this home while you can.
Location
State FL
County Alachua
Community Sutton Estates
Zoning R2
Interior
Interior Features Ceiling Fans(s), Master Bedroom Main Floor
Heating Central
Cooling Central Air
Flooring Laminate, Tile
Fireplace true
Appliance Convection Oven, Cooktop, Dishwasher, Electric Water Heater, Range Hood, Refrigerator
Exterior
Exterior Feature Balcony, French Doors, Garden, Irrigation System, Storage
Fence Fenced
Pool In Ground
Utilities Available Electricity Connected, Water Connected
Roof Type Shingle
Porch Covered
Attached Garage true
Garage false
Private Pool Yes
Building
Story 3
Entry Level Two
Foundation Slab
Lot Size Range 1/4 to less than 1/2
Sewer Septic Tank
Water Public
Architectural Style Ranch
Structure Type Brick, Wood Siding
New Construction false
Others
Senior Community No
Ownership Fee Simple
Special Listing Condition None
Read Less Info
Want to know what your home might be worth? Contact us for a FREE valuation!

Our team is ready to help you sell your home for the highest possible price ASAP

© 2025 My Florida Regional MLS DBA Stellar MLS. All Rights Reserved.
Bought with WATSON REALTY CORP- TIOGA
Making real estate fun, simple and stress-free!






