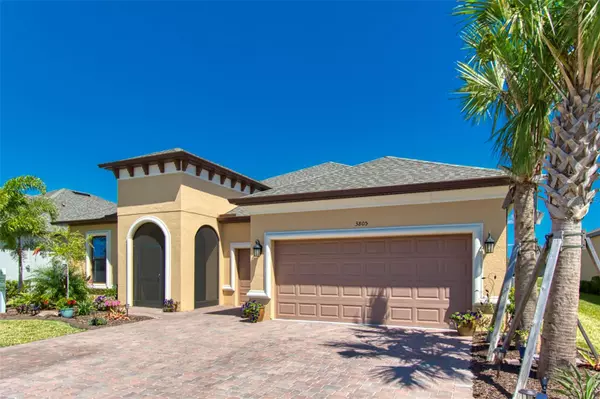$549,900
$549,900
For more information regarding the value of a property, please contact us for a free consultation.
4 Beds
3 Baths
2,254 SqFt
SOLD DATE : 05/10/2023
Key Details
Sold Price $549,900
Property Type Single Family Home
Sub Type Single Family Residence
Listing Status Sold
Purchase Type For Sale
Square Footage 2,254 sqft
Price per Sqft $243
Subdivision Solivita-Ph 5H-Un 1
MLS Listing ID S5082371
Sold Date 05/10/23
Bedrooms 4
Full Baths 3
Construction Status No Contingency
HOA Fees $223/mo
HOA Y/N Yes
Originating Board Stellar MLS
Year Built 2021
Annual Tax Amount $5,753
Lot Size 7,405 Sqft
Acres 0.17
Property Description
Welcome to luxury living in this lovely Letizia home with *2,393 Sq. Ft of Living Space, (*From Builder Specs & Floorplan), open floor plan concept, extended lanai & amazing water view located in the highly desirable Versilia neighborhood of Solivita, including a spacious 2 Car Garage and your own golf cart garage! Custom built in 2021 with top-of-the-line options & all the most popular and desired upgrades. 4 Bedrooms, 3 Baths, 2 Car Garage, Flex Room, Great Room, Kitchen & Triple Slider leading to the Extended Screened Lanai with Stunning Water Views. Upon entering this amazing home via the screened entryway, beautiful decorative glass door and foyer you will be awed by the flow and view of the gorgeous extended lanai with custom tile flooring and crown molding throughout. Custom landscape curbing as well as all new landscape plants, including 10 professionally installed Palm trees. The large entry foyer leads you to the generous open Great Room, inviting Kitchen/Dining combo. The perfect place to entertain friends & family, celebrate, or just enjoy the custom upgrades of this one-of-a-kind home. The Owner's Suite boasts natural lighting and spectacular water view & custom landscaping. Interior additions include: ALL tile (light grey wood look, extensive crown molding throughout including laundry room, toilet room and even in the Walk-In closet! Kitchen cabinets at island, (3 extra cabinets!), extra drawers in Master Bath, Laundry Room apron front laundry sink with cabinet, hybrid hot water heater, all new custom paint: crushed ice (satin) and all trim repainted, ceiling fans and window blinds. Attic: stair access, 3 ceiling storage in garage. Exterior additions: fenced yard, (“puppy picket”), gutters around entire home, extended lanai with screen, front screened porch, cement landscape curbing, all new landscape plants (10 palm trees). Structural additions include golf cart garage, 4' garage extension, 2' kitchen extension, 10' ceilings, 8 ft. interior doors, bullnose corners, tray ceilings in dining, living, master bed and 2 in foyer. Rounded corners (bullnose)... The list of custom upgrades goes on!! This luxury home has it all – Lot, Location, Floorplan, Upgrades and is only missing you!! *** Be sure to click on the custom Virtual Tour of this Lovely Home to truly appreciate it! *** Solivita is a 55 PLUS Award Winning Community featuring over 4,200 acres of wetlands, lakes, conservation, and natural spaces. 150,000 sq. ft. of state-of-the-art amenities including 14 heated pools, spas, 2 18 Hole Championship PGA Golf Courses, Tennis and Pickleball Courts, horseshoes, bocce ball, softball, 2 State of the Art Amenity Centers that include trainers, classes, and the latest workout equipment. Play shuffleboard or billiards, take a class at the art gallery and enjoy any of the 3 onsite restaurants. Over 200+ clubs to join, plant a garden in our community garden, or enjoy a show in the ballroom downtown. Solivita is close to the Theme Parks, but neatly tucked into the serene gated and 24/7 guarded community in highly sought after Central Florida! Schedule your private showing of this lovely luxury home today! Room Feature: Linen Closet In Bath (Primary Bathroom).
Location
State FL
County Polk
Community Solivita-Ph 5H-Un 1
Rooms
Other Rooms Den/Library/Office
Interior
Interior Features Ceiling Fans(s), Crown Molding, High Ceilings, Kitchen/Family Room Combo, Primary Bedroom Main Floor, Open Floorplan, Solid Surface Counters, Tray Ceiling(s), Window Treatments
Heating Electric
Cooling Central Air
Flooring Ceramic Tile
Furnishings Unfurnished
Fireplace false
Appliance Dishwasher, Electric Water Heater, Microwave, Range
Laundry Inside, Laundry Room
Exterior
Exterior Feature Irrigation System, Rain Gutters, Sliding Doors
Parking Features Garage Door Opener, Golf Cart Garage
Garage Spaces 2.0
Community Features Clubhouse, Deed Restrictions, Fitness Center, Gated, Golf Carts OK, Golf, Irrigation-Reclaimed Water, Park, Playground, Pool, Restaurant, Tennis Courts
Utilities Available Cable Connected, Electricity Connected, Public, Sewer Connected, Sprinkler Recycled, Street Lights, Underground Utilities, Water Connected
Amenities Available Basketball Court, Cable TV, Clubhouse, Fitness Center, Gated, Golf Course, Maintenance, Park, Pickleball Court(s), Playground, Pool, Recreation Facilities, Security, Spa/Hot Tub, Tennis Court(s), Vehicle Restrictions
View Y/N 1
View Water
Roof Type Shingle
Porch Covered, Enclosed, Patio, Screened
Attached Garage true
Garage true
Private Pool No
Building
Lot Description Landscaped, Paved
Story 1
Entry Level One
Foundation Slab
Lot Size Range 0 to less than 1/4
Builder Name Taylor Morrison
Sewer Public Sewer
Water Public
Architectural Style Traditional
Structure Type Block,Stucco
New Construction false
Construction Status No Contingency
Others
Pets Allowed Breed Restrictions, Number Limit, Size Limit
HOA Fee Include Guard - 24 Hour,Cable TV,Pool,Escrow Reserves Fund,Maintenance Grounds,Management,Private Road,Recreational Facilities,Security
Senior Community Yes
Pet Size Medium (36-60 Lbs.)
Ownership Fee Simple
Monthly Total Fees $420
Acceptable Financing Cash, Conventional, FHA, VA Loan
Membership Fee Required Required
Listing Terms Cash, Conventional, FHA, VA Loan
Num of Pet 2
Special Listing Condition None
Read Less Info
Want to know what your home might be worth? Contact us for a FREE valuation!

Our team is ready to help you sell your home for the highest possible price ASAP

© 2025 My Florida Regional MLS DBA Stellar MLS. All Rights Reserved.
Bought with LPT REALTY
Making real estate fun, simple and stress-free!






