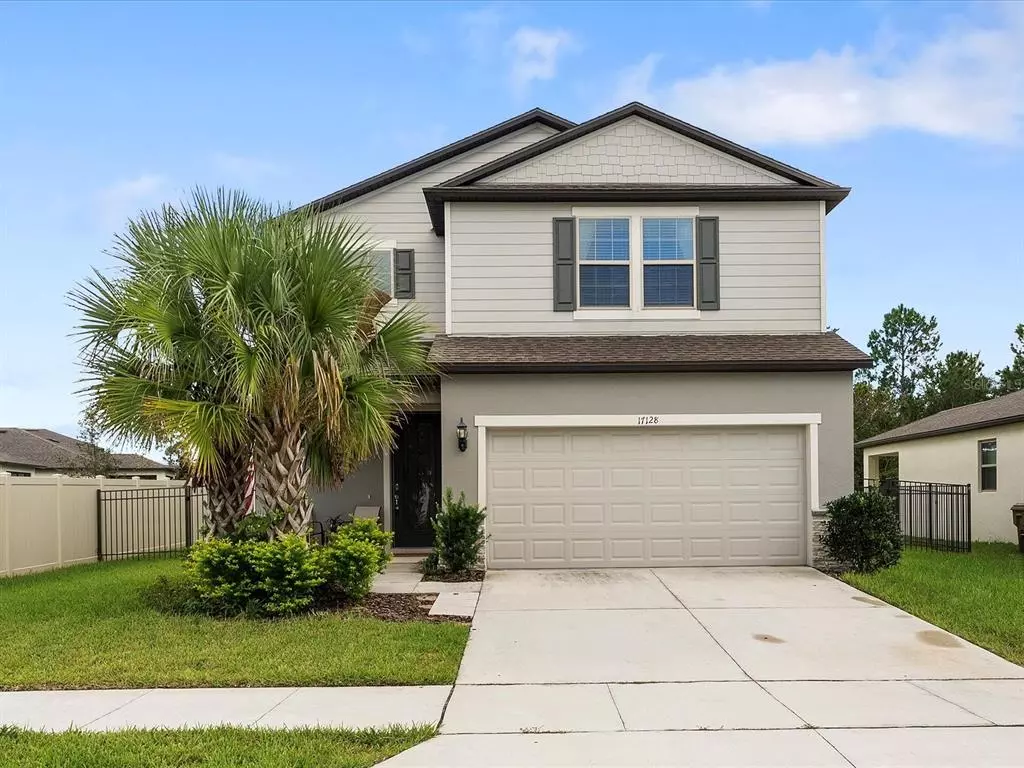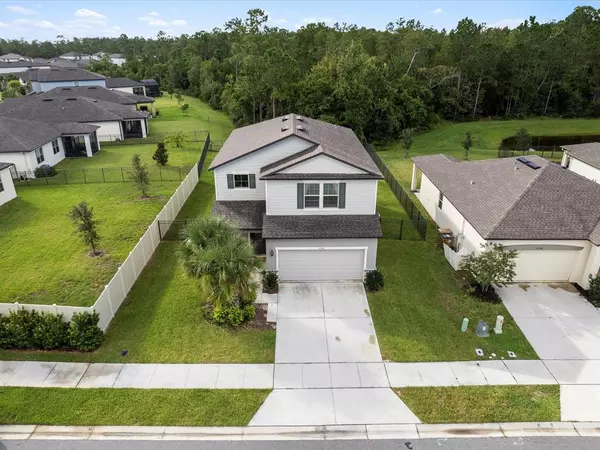$460,000
$475,000
3.2%For more information regarding the value of a property, please contact us for a free consultation.
3 Beds
3 Baths
2,172 SqFt
SOLD DATE : 05/05/2023
Key Details
Sold Price $460,000
Property Type Single Family Home
Sub Type Single Family Residence
Listing Status Sold
Purchase Type For Sale
Square Footage 2,172 sqft
Price per Sqft $211
Subdivision Serenoa Village 1 Ph 1B-1
MLS Listing ID O6063083
Sold Date 05/05/23
Bedrooms 3
Full Baths 2
Half Baths 1
Construction Status Inspections
HOA Fees $86/mo
HOA Y/N Yes
Originating Board Stellar MLS
Year Built 2020
Annual Tax Amount $1,832
Lot Size 7,840 Sqft
Acres 0.18
Property Description
Welcome home to this move-in ready, three bedroom, two and a half bath home located in the heart of Clermont in the desirable Serenoa Village subdivision, Built in 2020. Upon entering this home, you're greeted with an inviting and spacious open floor plan flooded with natural light. The kitchen boasts fully updated features with stainless steel appliances, gorgeous cabinetry, granite countertops, and a beautiful fresh light backsplash. There is also a pantry that offers additional storage space. The living room connects to a large screened-in patio which overlooks the spacious fenced-in backyard with conservation and pond views, perfect for hosting backyard events or relaxing while watching breathtaking Florida sunsets. The stunning master bedroom, located upstairs, is connected to the master bathroom, equipped with dual sinks and a gorgeous walk in shower, with a walk-in closet connected as well. There are two additional bedrooms upstairs which could easily be used as guest rooms, or perfect for growing families. Upstairs also has an amazing loft that is perfect for additional living space right off the bedrooms. The community offers a variety of masterfully planned amenities including a clubhouse, pool, splash pad, playground, and dog park. Don't wait to start your future in this breathtaking home; schedule a showing today!
Location
State FL
County Lake
Community Serenoa Village 1 Ph 1B-1
Interior
Interior Features Eat-in Kitchen, High Ceilings, Living Room/Dining Room Combo, Master Bedroom Upstairs, Open Floorplan, Smart Home, Solid Surface Counters, Solid Wood Cabinets, Stone Counters, Walk-In Closet(s)
Heating Central
Cooling Central Air
Flooring Carpet, Ceramic Tile
Fireplace false
Appliance Dishwasher, Dryer, Microwave, Range, Refrigerator, Washer
Exterior
Exterior Feature Irrigation System, Sidewalk, Sliding Doors
Garage Spaces 2.0
Fence Fenced
Utilities Available Cable Connected, Electricity Connected, Sewer Connected
View Y/N 1
Roof Type Shingle
Attached Garage true
Garage true
Private Pool No
Building
Story 1
Entry Level Two
Foundation Slab
Lot Size Range 0 to less than 1/4
Sewer Public Sewer
Water Public
Structure Type Block, Stucco, Wood Frame
New Construction false
Construction Status Inspections
Schools
Elementary Schools Sawgrass Bay Elementary
Middle Schools Windy Hill Middle
High Schools East Ridge High
Others
Pets Allowed Yes
Senior Community No
Ownership Fee Simple
Monthly Total Fees $86
Acceptable Financing Cash, Conventional, FHA, VA Loan
Membership Fee Required Required
Listing Terms Cash, Conventional, FHA, VA Loan
Special Listing Condition None
Read Less Info
Want to know what your home might be worth? Contact us for a FREE valuation!

Our team is ready to help you sell your home for the highest possible price ASAP

© 2025 My Florida Regional MLS DBA Stellar MLS. All Rights Reserved.
Bought with ALLUX REAL ESTATE LLC
Making real estate fun, simple and stress-free!






