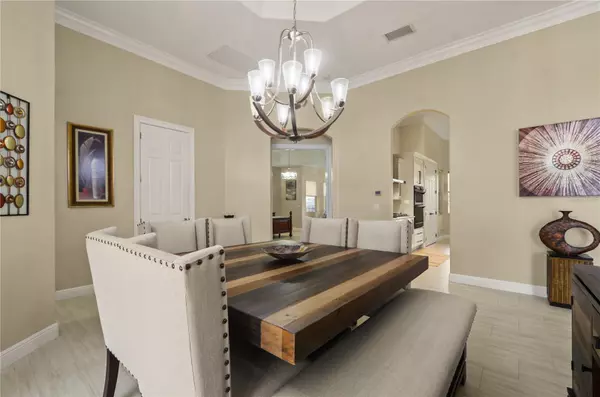$674,000
$669,899
0.6%For more information regarding the value of a property, please contact us for a free consultation.
4 Beds
3 Baths
2,801 SqFt
SOLD DATE : 04/28/2023
Key Details
Sold Price $674,000
Property Type Single Family Home
Sub Type Single Family Residence
Listing Status Sold
Purchase Type For Sale
Square Footage 2,801 sqft
Price per Sqft $240
Subdivision Carrington/Legends
MLS Listing ID G5066220
Sold Date 04/28/23
Bedrooms 4
Full Baths 3
Construction Status Appraisal,Financing,Inspections
HOA Fees $241/mo
HOA Y/N Yes
Originating Board Stellar MLS
Year Built 2004
Annual Tax Amount $4,935
Lot Size 0.440 Acres
Acres 0.44
Property Description
Magazine worthy home with golf course frontage! This home shows better than a model and is tucked in the highly sought after Carrington section of the Legends subdivision. No expense was spared when this home was completely remodeled in 2020, down to the baseboards and door hinges including all flooring and every single light fixture. This home features dramatic 12' ceilings throughout as well as pristine crown molding and tray ceilings. This kitchen is what dreams are made of with custom cabinetry with decorative trim and crown molding, quartz countertops with two custom pop-up electric outlets as well as high end Wi-Fi enabled Samsung gas cooktop, microwave, wall oven with convection and touch screen smart refrigerator that you can watch tv on. Double doors lead to the divine Master Suite with a 17 x 26 bedroom complete with tray ceilings, sitting area and access to the lanai. Master Bath boasts a double vanity with custom cabinetry and an open concept glass shower, gracious walk-in closet and toilet closet. Split floor plan makes hosting guests a breeze with a secondary Master BR with ensuite bathroom and walk-in closet. Screened in covered lanai stretches the entire back of the house with three house access points offering multiple places to relax with two ceiling fans and a custom built-in gas barbecue and tv hook up. All big ticket items have been replaced including HW heater, Carrier AC in 2021, new roof in 2022. This is truly a home you have to see to believe!
Location
State FL
County Lake
Community Carrington/Legends
Zoning PUD
Rooms
Other Rooms Formal Dining Room Separate, Great Room
Interior
Interior Features Built-in Features, Ceiling Fans(s), Crown Molding, Eat-in Kitchen, High Ceilings, Kitchen/Family Room Combo, Master Bedroom Main Floor, Open Floorplan, Solid Wood Cabinets, Stone Counters, Thermostat, Tray Ceiling(s), Walk-In Closet(s), Window Treatments
Heating Central
Cooling Central Air
Flooring Carpet, Ceramic Tile
Fireplace false
Appliance Built-In Oven, Convection Oven, Cooktop, Dishwasher, Disposal, Gas Water Heater, Microwave, Range Hood, Refrigerator
Laundry Inside, Laundry Room
Exterior
Exterior Feature Irrigation System, Lighting, Outdoor Grill, Private Mailbox, Sliding Doors, Sprinkler Metered
Parking Features Garage Door Opener
Garage Spaces 3.0
Pool Gunite
Community Features Association Recreation - Owned, Clubhouse, Deed Restrictions, Fitness Center, Gated, Golf Carts OK, Golf, Irrigation-Reclaimed Water, No Truck/RV/Motorcycle Parking, Park, Playground, Pool, Sidewalks, Tennis Courts
Utilities Available Cable Available, Electricity Connected, Natural Gas Connected, Public, Sewer Connected, Sprinkler Meter, Sprinkler Recycled, Water Connected
Amenities Available Cable TV, Clubhouse, Fitness Center, Gated, Park, Playground, Pool, Security, Spa/Hot Tub, Tennis Court(s)
View Golf Course
Roof Type Shingle
Porch Covered, Enclosed, Screened
Attached Garage true
Garage true
Private Pool No
Building
Lot Description Cul-De-Sac, Landscaped, On Golf Course, Paved
Story 1
Entry Level One
Foundation Slab
Lot Size Range 1/4 to less than 1/2
Sewer Public Sewer
Water Public
Structure Type Block, Stucco
New Construction false
Construction Status Appraisal,Financing,Inspections
Schools
Elementary Schools Lost Lake Elem
Middle Schools East Ridge Middle
High Schools East Ridge High
Others
Pets Allowed Yes
HOA Fee Include Guard - 24 Hour, Cable TV, Common Area Taxes, Pool, Escrow Reserves Fund, Internet
Senior Community No
Ownership Fee Simple
Monthly Total Fees $266
Acceptable Financing Cash, Conventional, VA Loan
Membership Fee Required Required
Listing Terms Cash, Conventional, VA Loan
Special Listing Condition None
Read Less Info
Want to know what your home might be worth? Contact us for a FREE valuation!

Our team is ready to help you sell your home for the highest possible price ASAP

© 2025 My Florida Regional MLS DBA Stellar MLS. All Rights Reserved.
Bought with BETTER HOMES & GARDENS FINE LIVING
Making real estate fun, simple and stress-free!






