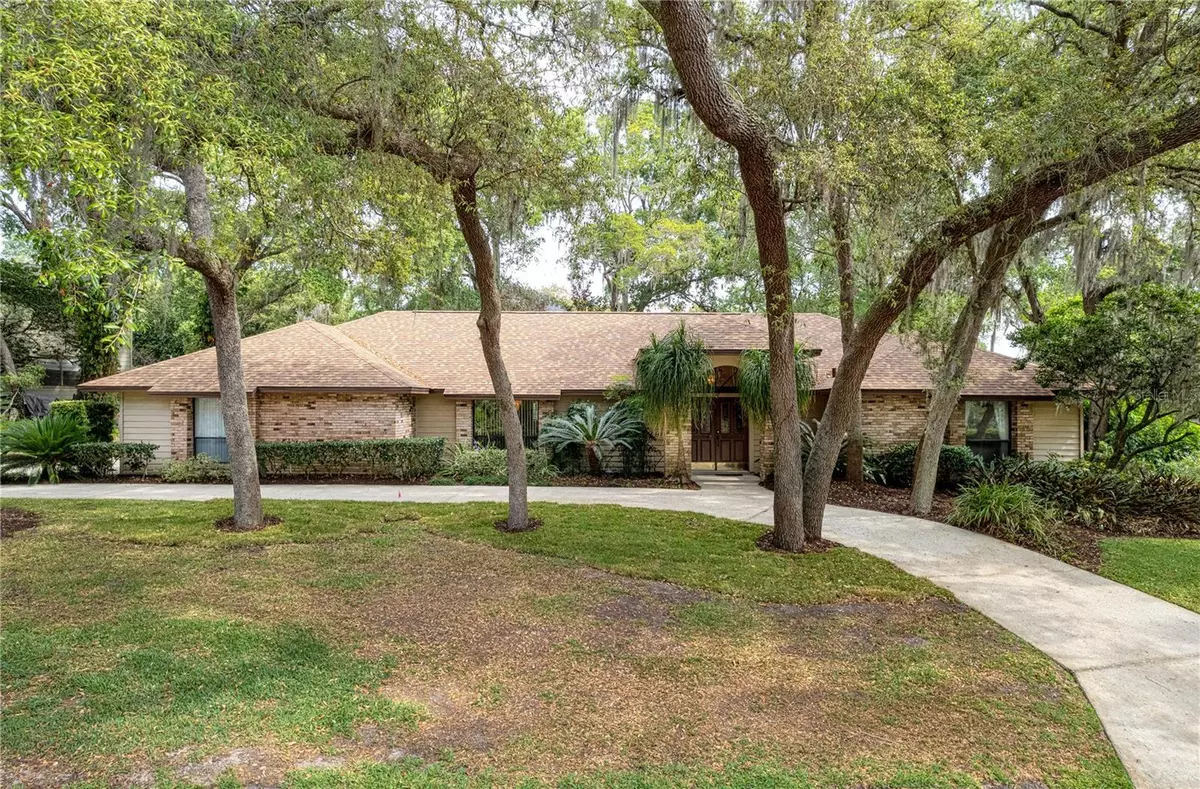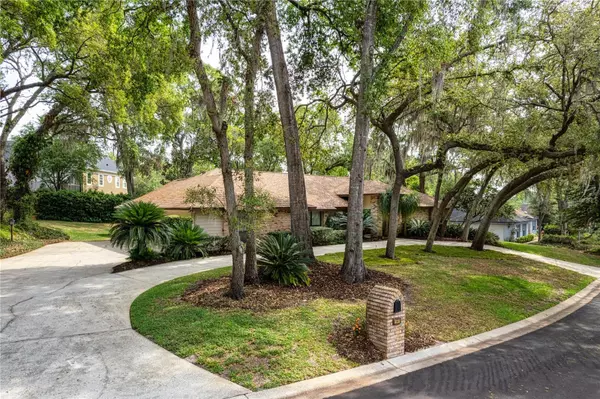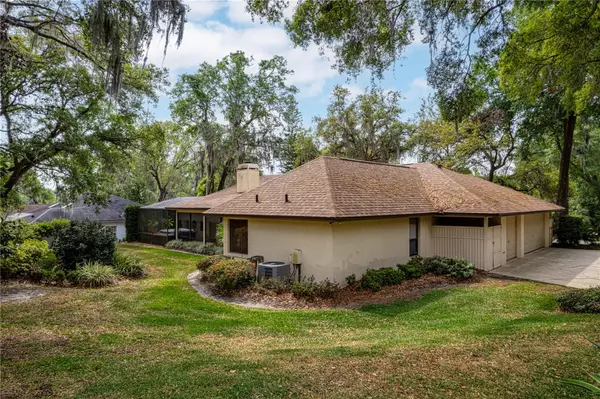$430,000
$450,000
4.4%For more information regarding the value of a property, please contact us for a free consultation.
3 Beds
3 Baths
2,510 SqFt
SOLD DATE : 04/28/2023
Key Details
Sold Price $430,000
Property Type Single Family Home
Sub Type Single Family Residence
Listing Status Sold
Purchase Type For Sale
Square Footage 2,510 sqft
Price per Sqft $171
Subdivision Errol Estate
MLS Listing ID O6101642
Sold Date 04/28/23
Bedrooms 3
Full Baths 3
HOA Fees $21/ann
HOA Y/N Yes
Originating Board Stellar MLS
Year Built 1988
Annual Tax Amount $2,282
Lot Size 0.340 Acres
Acres 0.34
Property Description
An awesome one-story one-owner home located on a cul-de-sac in the Highlands area of Errol Estate. This is a 3-bedroom and 3 full bathrooms. The exterior is brick, stucco, and cedar siding, on 1/3 acre with beautifully maintained, and mature landscaping. Upon entering this bright and open split-bedroom floor plan interior, you'll be greeted by a wow factor that will welcome you. As you enter the foyer you will see the expansive great room with a wet bar nestled behind two doors for those special occasions. Oversized two-car garage with single golf cart garage. NEW ROOF March of 2023. REAL wood-burning fireplace. The home has a circular driveway in front of the home that is connected to the driveway on the side of the house. Huge screened-in and covered Lani. Beautiful backyard. A breakfast nook near the kitchen area with ample room for the whole family. This home is situated in an exquisite neighborhood and is approximately only 20 minute's drive to Mount Dora, Altamonte Springs, Winter Park, and Orlando. This home is ready for you to move in and make your own memories. Hurry on this one!!
NOTE: While listing efforts strive for accuracy, Buyers are responsible for verifying the accuracy of ALL property information including, but not limited to, property & room measurements, available schools, HOA, and municipal requirements and regulations.
Location
State FL
County Orange
Community Errol Estate
Zoning RSF-1A
Interior
Interior Features Ceiling Fans(s), Eat-in Kitchen, High Ceilings, Split Bedroom, Wet Bar
Heating Central
Cooling Central Air
Flooring Carpet, Tile
Fireplaces Type Family Room, Wood Burning
Fireplace true
Appliance Cooktop, Dishwasher, Disposal, Dryer, Electric Water Heater, Exhaust Fan, Microwave, Range, Refrigerator, Washer
Laundry Inside
Exterior
Exterior Feature Irrigation System, Sliding Doors, Storage
Parking Features Circular Driveway, Driveway, Golf Cart Garage
Garage Spaces 3.0
Utilities Available Cable Connected, Public, Sewer Connected
Roof Type Shingle
Porch Covered, Rear Porch, Screened
Attached Garage true
Garage true
Private Pool No
Building
Entry Level One
Foundation Block, Concrete Perimeter
Lot Size Range 1/4 to less than 1/2
Sewer Public Sewer
Water None
Structure Type Brick, Stucco, Wood Siding
New Construction false
Schools
Elementary Schools Apopka Elem
Middle Schools Wolf Lake Middle
High Schools Apopka High
Others
Pets Allowed Yes
Senior Community No
Ownership Fee Simple
Monthly Total Fees $21
Acceptable Financing Cash, Conventional
Membership Fee Required Required
Listing Terms Cash, Conventional
Special Listing Condition None
Read Less Info
Want to know what your home might be worth? Contact us for a FREE valuation!

Our team is ready to help you sell your home for the highest possible price ASAP

© 2025 My Florida Regional MLS DBA Stellar MLS. All Rights Reserved.
Bought with LPT REALTY
Making real estate fun, simple and stress-free!






