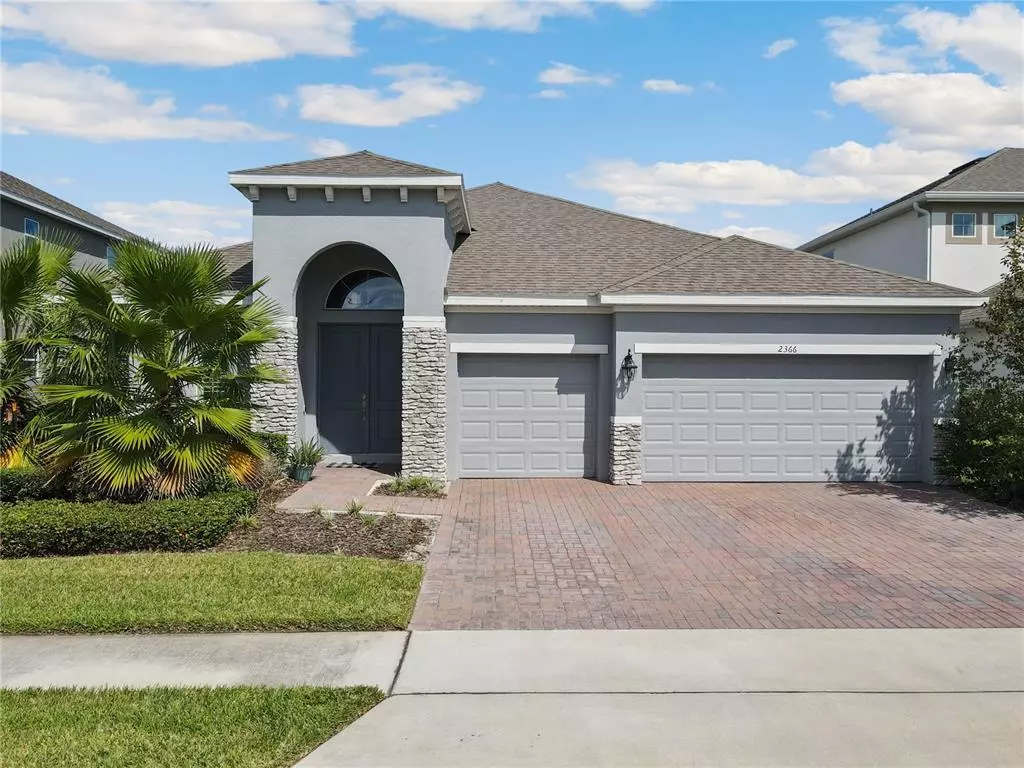$595,000
$595,000
For more information regarding the value of a property, please contact us for a free consultation.
4 Beds
3 Baths
2,621 SqFt
SOLD DATE : 04/21/2023
Key Details
Sold Price $595,000
Property Type Single Family Home
Sub Type Single Family Residence
Listing Status Sold
Purchase Type For Sale
Square Footage 2,621 sqft
Price per Sqft $227
Subdivision Estates/Sawgrass Plantation-Ph
MLS Listing ID S5075822
Sold Date 04/21/23
Bedrooms 4
Full Baths 3
Construction Status Financing,Inspections,Pending 3rd Party Appro
HOA Fees $80/mo
HOA Y/N Yes
Originating Board Stellar MLS
Year Built 2020
Annual Tax Amount $5,240
Lot Size 7,405 Sqft
Acres 0.17
Property Description
LAKE VIEW HOME BUILT IN 2020, Beautiful 4Br/3 FULL bath Plus Office/Den 2020 READY TO MOVE IN This ONE STORY 3 Car Garage open floor plan home offers a Kitchen with an over sized island, bar seating, smooth top range, 42" Cabinets, Quartz Countertop and stainless steel appliances, Kitchen opens up to the family room, which is great for entertaining or family gatherings. Modern tile flooring throughout the home, formal dining room and breakfast nook, Energy Friendly double pane insulated Low E windows which also have Plantation shutters on them. Sliding glass door off the family room, gives access to your covered lanai area where you can enjoy a peaceful cup of coffee with and Lake View. Master suite bathroom has walk in shower, garden tub, dual sinks and spacious walk in closet. Jack and Jill bedrooms has a full size bathroom sandwhiched between them with dual sink vanity and private bathtub area. This amazing home is move in ready, Has 8 years left of Structural warranty, R-30 Blown fiber attic insulation and Energy saving 16 Seer rated heat pump and air conditoning sytem with a WIFI smart programmable thermostat. Pre Plumbing and Electrical is ready for a summer kitchen in Back patio. call to schedule a showing today. Home qualifies for no money down
Location
State FL
County Orange
Community Estates/Sawgrass Plantation-Ph
Zoning P-D
Interior
Interior Features Eat-in Kitchen, High Ceilings, Kitchen/Family Room Combo, Open Floorplan, Split Bedroom, Walk-In Closet(s)
Heating Central
Cooling Central Air
Flooring Tile
Fireplace false
Appliance Dishwasher, Dryer, Range, Refrigerator, Washer
Exterior
Exterior Feature Sidewalk, Sliding Doors
Parking Features Driveway
Garage Spaces 3.0
Community Features Community Mailbox, Park, Playground, Pool
Utilities Available Cable Available, Electricity Available, Public
View Y/N 1
View Water
Roof Type Shingle
Attached Garage true
Garage true
Private Pool No
Building
Lot Description Sidewalk
Entry Level One
Foundation Slab
Lot Size Range 0 to less than 1/4
Sewer Public Sewer
Water Public
Structure Type Block, Stucco
New Construction false
Construction Status Financing,Inspections,Pending 3rd Party Appro
Others
Pets Allowed Yes
Senior Community No
Ownership Fee Simple
Monthly Total Fees $80
Acceptable Financing Cash, Conventional, FHA, VA Loan
Membership Fee Required Required
Listing Terms Cash, Conventional, FHA, VA Loan
Special Listing Condition None
Read Less Info
Want to know what your home might be worth? Contact us for a FREE valuation!

Our team is ready to help you sell your home for the highest possible price ASAP

© 2025 My Florida Regional MLS DBA Stellar MLS. All Rights Reserved.
Bought with RLW REALTY
Making real estate fun, simple and stress-free!






