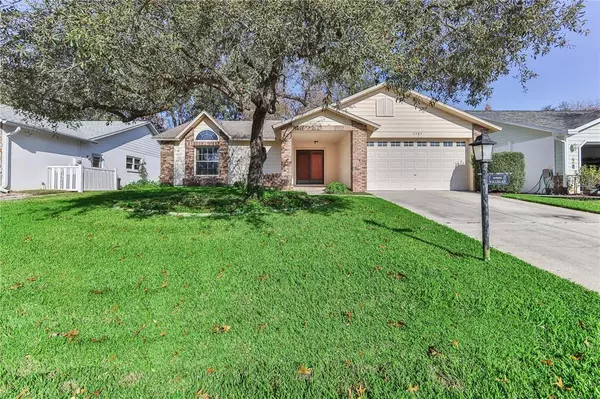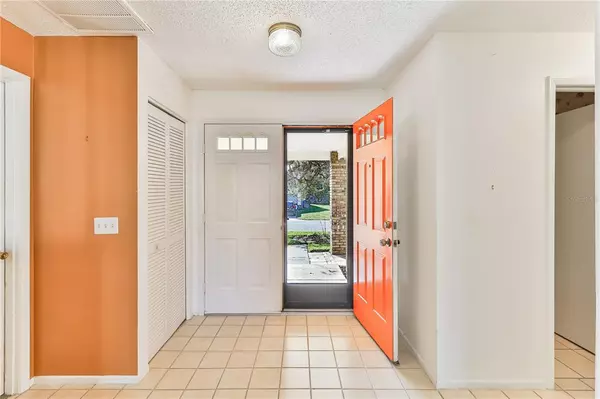$175,000
$199,000
12.1%For more information regarding the value of a property, please contact us for a free consultation.
2 Beds
2 Baths
1,186 SqFt
SOLD DATE : 03/31/2023
Key Details
Sold Price $175,000
Property Type Single Family Home
Sub Type Single Family Residence
Listing Status Sold
Purchase Type For Sale
Square Footage 1,186 sqft
Price per Sqft $147
Subdivision Timber Pines
MLS Listing ID W7851520
Sold Date 03/31/23
Bedrooms 2
Full Baths 2
Construction Status No Contingency
HOA Fees $291/mo
HOA Y/N Yes
Originating Board Stellar MLS
Year Built 1986
Annual Tax Amount $2,907
Lot Size 6,098 Sqft
Acres 0.14
Property Description
A diamond in the rough is waiting for your personal touches. With 2 bedrooms, 2 bathrooms, a 2 car garage, this split floor plan home features New HVAC 2022, double door entry, coat closet, wood-look tile floors, living room/dining room combination with sliding door to the enclosed lanai. A quaint turn-around kitchen with table space and a window pass-through to the lanai. In the master you'll find a large walk-in closet, bathroom with 2 sinks, and a shower. Just steps away from the full bathroom is the second bedroom which features abundant natural lighting through transom windows, vaulted ceilings and a closet. The garage has storage cabinets and is where the laundry is located. This home needs your tlc and is priced as such. Timber Pines is an award-winning guard gated 55+ community featuring three 18-hole golf courses, a 9-hole pitch & putt, tennis courts, 12 brand new pickleball courts, two community pools, country club restaurant and bar, new fitness center, woodworking shop, billiards, performing arts center, a multitude of clubs and much more. Would you like to tour the community? Call our office today, we'd be happy to show you around.
Location
State FL
County Hernando
Community Timber Pines
Zoning PDP
Rooms
Other Rooms Florida Room
Interior
Interior Features Ceiling Fans(s), Living Room/Dining Room Combo, Master Bedroom Main Floor, Split Bedroom, Walk-In Closet(s)
Heating Central, Heat Pump
Cooling Central Air
Flooring Carpet, Ceramic Tile, Tile
Fireplace false
Appliance Dishwasher, Dryer, Electric Water Heater, Range, Range Hood, Washer
Laundry In Garage
Exterior
Exterior Feature Irrigation System, Sliding Doors
Parking Features Garage Door Opener
Garage Spaces 2.0
Pool Other
Community Features Association Recreation - Owned, Clubhouse, Deed Restrictions, Fitness Center, Gated, Golf Carts OK, Golf, No Truck/RV/Motorcycle Parking, Pool, Restaurant, Sidewalks, Special Community Restrictions, Tennis Courts
Utilities Available BB/HS Internet Available, Cable Available, Electricity Connected, Sewer Connected, Underground Utilities, Water Connected
Amenities Available Basketball Court, Cable TV, Clubhouse, Fence Restrictions, Fitness Center, Gated, Golf Course, Maintenance, Optional Additional Fees, Pickleball Court(s), Pool, Recreation Facilities, Security, Shuffleboard Court, Spa/Hot Tub, Storage, Tennis Court(s), Trail(s), Vehicle Restrictions
Roof Type Shingle
Porch Covered, Enclosed, Rear Porch
Attached Garage true
Garage true
Private Pool No
Building
Lot Description In County, Near Golf Course, Paved
Entry Level One
Foundation Slab
Lot Size Range 0 to less than 1/4
Sewer Public Sewer
Water Public
Architectural Style Ranch
Structure Type Block, HardiPlank Type, Stucco
New Construction false
Construction Status No Contingency
Schools
Elementary Schools Deltona Elementary
Middle Schools Fox Chapel Middle School
High Schools Weeki Wachee High School
Others
Pets Allowed Yes
HOA Fee Include Guard - 24 Hour, Cable TV, Common Area Taxes, Pool, Escrow Reserves Fund, Fidelity Bond, Internet, Maintenance Grounds, Management, Pool, Private Road, Recreational Facilities, Security, Trash
Senior Community Yes
Ownership Fee Simple
Monthly Total Fees $291
Acceptable Financing Cash, Conventional
Membership Fee Required Required
Listing Terms Cash, Conventional
Special Listing Condition None
Read Less Info
Want to know what your home might be worth? Contact us for a FREE valuation!

Our team is ready to help you sell your home for the highest possible price ASAP

© 2025 My Florida Regional MLS DBA Stellar MLS. All Rights Reserved.
Bought with DALTON WADE INC
Making real estate fun, simple and stress-free!






