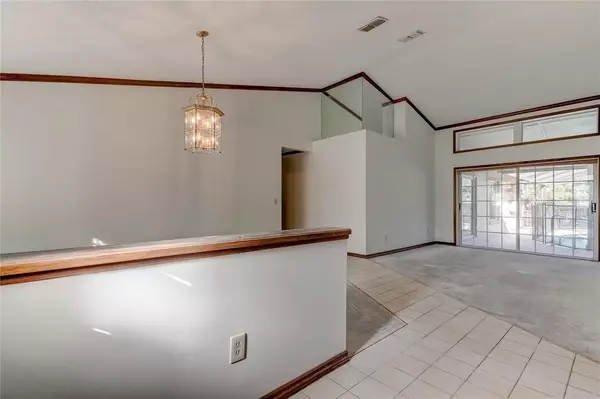$480,000
$499,000
3.8%For more information regarding the value of a property, please contact us for a free consultation.
4 Beds
3 Baths
2,494 SqFt
SOLD DATE : 03/15/2023
Key Details
Sold Price $480,000
Property Type Single Family Home
Sub Type Single Family Residence
Listing Status Sold
Purchase Type For Sale
Square Footage 2,494 sqft
Price per Sqft $192
Subdivision Buckhorn Oaks Unit 2
MLS Listing ID T3424211
Sold Date 03/15/23
Bedrooms 4
Full Baths 3
HOA Fees $25/ann
HOA Y/N Yes
Originating Board Stellar MLS
Year Built 1988
Annual Tax Amount $3,408
Lot Size 0.350 Acres
Acres 0.35
Lot Dimensions 111x139
Property Description
Custom-built, 4-bedroom, 3-bath 2 car garage 2494 square foot pool home on an large lot in Durant school district. If you can handle finishing touches and like to entertain, garden, and relax by pool, look no further. The family room is a wonderful space with a bar for friends & family to gather, a wood burning fireplace, and sliders that open to the covered lanai & caged pool and humongous mature landscaped backyard. Inside awaits a wonderful floor plan with high ceilings, a large dining area, living room w/sliders to pool, open kitchen and family room, and a huge master bedroom suite with solid wood french doors, garden tub, walk-in shower, dual sinks and sliders overlooking the sparkling pool.. The garage is extra large with pull down stairs with above garage storage & your very own workshop. Some of the other features include freshly neutral painted interior throughout whole home, updated pool bath, with walk-in shower, new faux wood floors, newer shingle roof, great schools, laundry room with wash tub, solid wood doors throughout, The neighborhood is very friendly and truly a great place to live full of lush trees, any time of the day you can stroll throughout the neighborhood and have shade. School is in highly sought after Durant School District. Easy access to downtown Tampa, MacDill AFB and USF. 55 minutes to the best pristine sandy beaches in America.
Location
State FL
County Hillsborough
Community Buckhorn Oaks Unit 2
Zoning RSC-6
Interior
Interior Features Ceiling Fans(s), Eat-in Kitchen, High Ceilings, Kitchen/Family Room Combo, Living Room/Dining Room Combo, Master Bedroom Main Floor, Split Bedroom, Walk-In Closet(s)
Heating Central
Cooling Central Air
Flooring Ceramic Tile, Concrete
Fireplaces Type Wood Burning
Fireplace true
Appliance Dishwasher, Electric Water Heater, Microwave, Range, Range Hood, Refrigerator
Exterior
Exterior Feature Dog Run, French Doors, Hurricane Shutters, Irrigation System, Sliding Doors
Garage Spaces 2.0
Pool Gunite
Utilities Available BB/HS Internet Available, Cable Available, Cable Connected, Electricity Available, Electricity Connected, Public, Sewer Available, Sewer Connected, Street Lights, Underground Utilities, Water Available, Water Connected
Roof Type Shingle
Attached Garage true
Garage true
Private Pool Yes
Building
Story 1
Entry Level One
Foundation Slab
Lot Size Range 1/4 to less than 1/2
Sewer Septic Tank
Water Public
Structure Type Block, Stucco
New Construction false
Schools
Elementary Schools Valrico-Hb
Middle Schools Mulrennan-Hb
High Schools Durant-Hb
Others
Pets Allowed Yes
Senior Community No
Ownership Fee Simple
Monthly Total Fees $25
Acceptable Financing Cash, Conventional, FHA, VA Loan
Membership Fee Required Required
Listing Terms Cash, Conventional, FHA, VA Loan
Special Listing Condition None
Read Less Info
Want to know what your home might be worth? Contact us for a FREE valuation!

Our team is ready to help you sell your home for the highest possible price ASAP

© 2025 My Florida Regional MLS DBA Stellar MLS. All Rights Reserved.
Bought with PEOPLE'S CHOICE REALTY SVC LLC
Making real estate fun, simple and stress-free!






