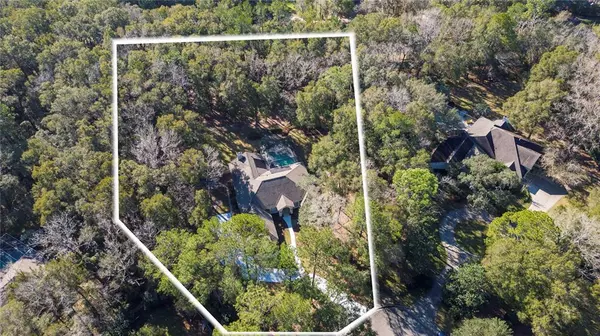$880,100
$824,500
6.7%For more information regarding the value of a property, please contact us for a free consultation.
4 Beds
3 Baths
3,163 SqFt
SOLD DATE : 03/10/2023
Key Details
Sold Price $880,100
Property Type Single Family Home
Sub Type Single Family Residence
Listing Status Sold
Purchase Type For Sale
Square Footage 3,163 sqft
Price per Sqft $278
Subdivision Haile Plantation
MLS Listing ID GC510520
Sold Date 03/10/23
Bedrooms 4
Full Baths 3
HOA Fees $45/qua
HOA Y/N Yes
Originating Board Stellar MLS
Year Built 1993
Annual Tax Amount $8,942
Lot Size 1.440 Acres
Acres 1.44
Property Description
Move right into this amazing former Parade pool home full of beautiful updates and on one of the largest lots in Haile Plantation, 1.44 acres. Located in Whitaker Oaks, just around the corner from Hawkstone Country Club, this 4 bedroom (one is set as a study) 3 bath home could be featured on HGTV with all the creative upgrades, including all new lighting and no carpet. Be greeted by double leaded glass entry doors into a welcoming foyer and 12 foot soaring ceilings. The formal living room sets the tone with wood floors, double tray ceiling and french doors with glistening pool views. Formal dining features distinctive wainscoting, plantation shutters and enough space for a banquet size table. The kitchen and family room will be the entertaining hub of the home with expansive spaces and views of the pool. The kitchen revolves around the shiplap clad island and expansive breakfast bar and features slate SS appliances including gas cooktop, double ovens, granite counters and wood cabinets. The walk in pantry is customized and has a personality all its own. Large breakfast room bridges the kitchen to the grand family room with vaulted ceilings that feature a floor to ceiling stone fireplace, built-ins and a convenient wet bar area, not to mention the gleaming wood floors. A bank of french doors have pool views and lead to the covered lanai. At one end of the home is a large study with LVP flooring and Murphy Bed wall unit and closet- could be nursery or 4th bedroom with a full bath across the hall that doubles as the pool bath. Adjacent to the study is an impressive owner's suite with newer LVP flooring, sitting room area, and french doors to the pool. Bridging the suite to the owner's bath are two large stunning closets with display shelving, lighting and built in drawers. The owner's bath has just been completed into a stunning spa oasis with slipper tub, his and her vanities with marble counters, glass enclosed shower with floor to ceiling porcelain marble look tile and new LVP flooring. The opposite end of the home are two large guest suites both with wood floors and crown molding; a hall bath with new vanity is convenient to both rooms. A creative back hall area features high wainscoting and leads to the large laundry, also featuring creative cabinetry and washer/dryer. The expansive covered lanai has multiple seating areas, summer kitchen with mounted TV, paver tile flooring and steps down to a large salt pool and spa with new pump, gas and solar heat. The huge yard is fully fenced with irrigation in the manicured areas. Completing the picture is the oversized 2 car garage with adjacent golf cart parking - all on a cul-d-sac location!
Location
State FL
County Alachua
Community Haile Plantation
Zoning SFR
Rooms
Other Rooms Family Room, Formal Dining Room Separate, Formal Living Room Separate
Interior
Interior Features Built-in Features, Ceiling Fans(s), Chair Rail, Crown Molding, Eat-in Kitchen, High Ceilings, Kitchen/Family Room Combo, Master Bedroom Main Floor, Stone Counters, Vaulted Ceiling(s), Walk-In Closet(s), Wet Bar
Heating Natural Gas
Cooling Central Air
Flooring Tile, Vinyl, Wood
Fireplaces Type Gas, Stone
Fireplace true
Appliance Built-In Oven, Cooktop, Dishwasher, Disposal, Dryer, Gas Water Heater, Microwave, Range Hood, Refrigerator, Washer
Laundry Inside, Laundry Room
Exterior
Exterior Feature French Doors, Irrigation System, Outdoor Grill, Private Mailbox, Rain Gutters
Parking Features Garage Faces Side, Golf Cart Garage
Garage Spaces 2.0
Fence Fenced, Wood
Pool Heated, In Ground, Pool Sweep, Salt Water, Screen Enclosure
Community Features Clubhouse, Deed Restrictions, Fitness Center, Golf Carts OK, Golf, Playground, Pool, Tennis Courts
Utilities Available Cable Connected, Electricity Connected, Natural Gas Connected, Sewer Connected, Street Lights, Underground Utilities, Water Connected
Roof Type Shingle
Porch Covered, Screened
Attached Garage true
Garage true
Private Pool Yes
Building
Lot Description Cul-De-Sac
Story 1
Entry Level One
Foundation Slab
Lot Size Range 1 to less than 2
Sewer Public Sewer
Water Public
Structure Type Stone, Stucco
New Construction false
Others
Pets Allowed Yes
Senior Community No
Ownership Fee Simple
Monthly Total Fees $45
Acceptable Financing Cash, Conventional, VA Loan
Membership Fee Required Required
Listing Terms Cash, Conventional, VA Loan
Special Listing Condition None
Read Less Info
Want to know what your home might be worth? Contact us for a FREE valuation!

Our team is ready to help you sell your home for the highest possible price ASAP

© 2025 My Florida Regional MLS DBA Stellar MLS. All Rights Reserved.
Bought with MATCHMAKER REALTY OF ALACHUA COUNTY
Making real estate fun, simple and stress-free!






