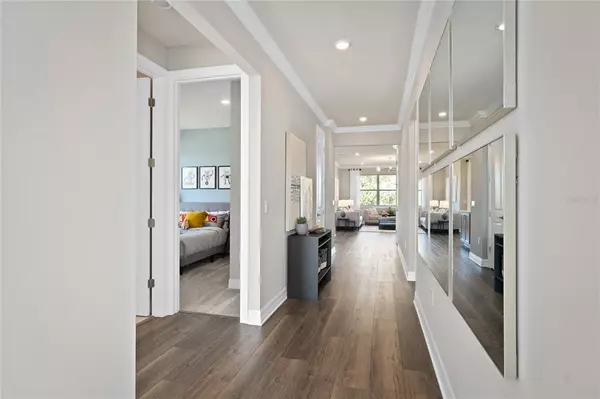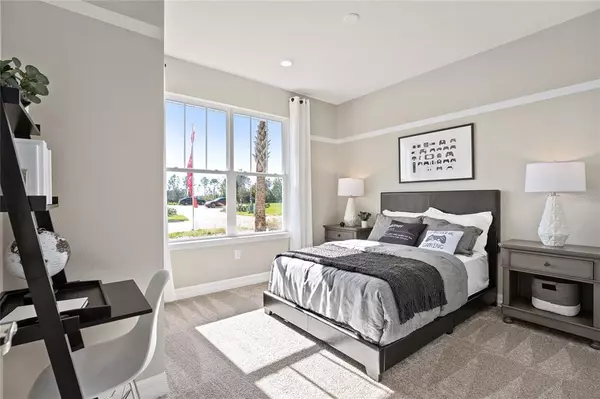$475,990
$475,990
For more information regarding the value of a property, please contact us for a free consultation.
4 Beds
2 Baths
1,850 SqFt
SOLD DATE : 02/17/2023
Key Details
Sold Price $475,990
Property Type Single Family Home
Sub Type Single Family Residence
Listing Status Sold
Purchase Type For Sale
Square Footage 1,850 sqft
Price per Sqft $257
Subdivision Ridgeview
MLS Listing ID O6073851
Sold Date 02/17/23
Bedrooms 4
Full Baths 2
HOA Fees $75/mo
HOA Y/N Yes
Originating Board Stellar MLS
Year Built 2022
Annual Tax Amount $921
Lot Size 6,098 Sqft
Acres 0.14
Lot Dimensions 50x120
Property Description
Under Construction. Welcome home to Ridgeview in Clermont, a new construction single-family home community with homesites that offer sweeping vista views of the hills in Clermont! Located directly between the upcoming Olympus Sports Complex and the new town center in the heart of Wellness Way, this location can't be beaten! Plus, quick access to 50, 429 and 192. Community amenities include a pool with cabana, playground, gas grills, and green spaces. Located in the heart of Clermont, Ridgeview offers an unbeatable location with ample outdoor recreation nearby. When you're done enjoying all your new community has to offer, head over to Lake Luisa State Park for a hike, a bike ride, or even a picnic. Take in scenic views of Lake Minneola from Victory Park - offering a 40' watch tower. The spacious 4-bedroom, 2-bathroom open concept Highgate home design boasts tons of functional upgrades and sought-after features. Walk through the impressive 25-foot foyer into your gourmet kitchen, cafe, and gathering room with tray ceiling to gain access to your covered extended lanai. Make meals and memories in your modern gourmet entertaining kitchen featuring built-in appliances, pendant pre-wiring and a walk-in pantry. The cafe and three of the four bedrooms also radiate from the central gathering room, creating the perfect hub for family gatherings or comfortable lounging space for guests. The Owner's Suite offers an en suite bathroom with a large walk-in closet, dual sinks, a private water closet, and super spa shower with built-in bench seat. Three additional bedrooms, the second bathroom, and laundry room toward the front of the home offer privacy and space for everyone. This expansive Highgate home will not last so visit today and make this home, your home! Ask about huge discounts for this close-out phase.
Location
State FL
County Lake
Community Ridgeview
Zoning RES
Interior
Interior Features Kitchen/Family Room Combo, Living Room/Dining Room Combo, Open Floorplan, Thermostat, Walk-In Closet(s)
Heating Electric, Heat Pump
Cooling Central Air
Flooring Carpet, Ceramic Tile, Tile
Furnishings Unfurnished
Fireplace false
Appliance Built-In Oven, Cooktop, Dishwasher, Disposal, Microwave, Range Hood
Laundry Laundry Room
Exterior
Exterior Feature Irrigation System, Sidewalk
Parking Features Driveway, Garage Door Opener
Garage Spaces 2.0
Pool Deck, Gunite, Heated, In Ground, Tile
Community Features Playground, Pool, Sidewalks
Utilities Available Cable Available, Electricity Available, Public, Sewer Connected, Street Lights, Water Available
Amenities Available Pool, Trail(s)
Roof Type Shingle
Porch Covered, Rear Porch
Attached Garage true
Garage true
Private Pool No
Building
Lot Description Cleared, Level
Story 1
Entry Level One
Foundation Slab
Lot Size Range 0 to less than 1/4
Builder Name Pulte Homes
Sewer Public Sewer
Water Public
Architectural Style Craftsman
Structure Type Block, Stucco
New Construction true
Schools
Elementary Schools Sawgrass Bay Elementary
Middle Schools Windy Hill Middle
High Schools East Ridge High
Others
Pets Allowed Yes
HOA Fee Include Pool, Management, Pool
Senior Community No
Ownership Fee Simple
Monthly Total Fees $75
Acceptable Financing Cash, Conventional, FHA, VA Loan
Membership Fee Required Required
Listing Terms Cash, Conventional, FHA, VA Loan
Special Listing Condition None
Read Less Info
Want to know what your home might be worth? Contact us for a FREE valuation!

Our team is ready to help you sell your home for the highest possible price ASAP

© 2025 My Florida Regional MLS DBA Stellar MLS. All Rights Reserved.
Bought with EXP REALTY LLC
Making real estate fun, simple and stress-free!






