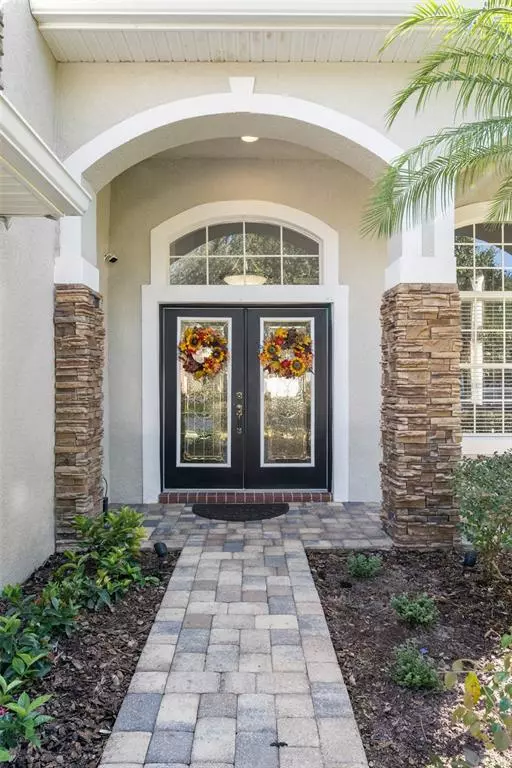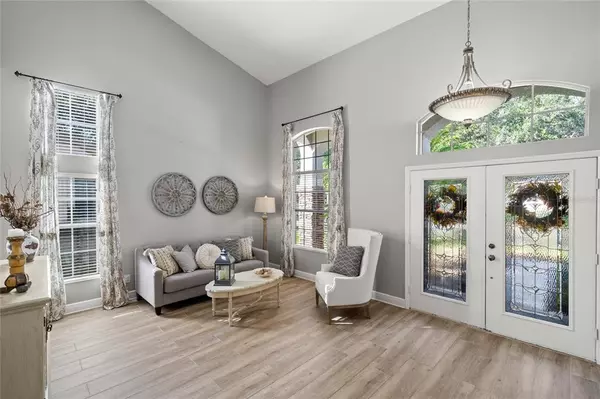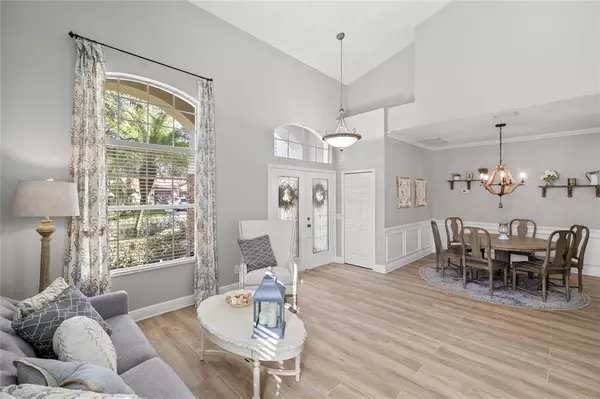$795,000
$799,900
0.6%For more information regarding the value of a property, please contact us for a free consultation.
4 Beds
3 Baths
3,092 SqFt
SOLD DATE : 01/12/2023
Key Details
Sold Price $795,000
Property Type Single Family Home
Sub Type Single Family Residence
Listing Status Sold
Purchase Type For Sale
Square Footage 3,092 sqft
Price per Sqft $257
Subdivision West Hampton
MLS Listing ID T3406917
Sold Date 01/12/23
Bedrooms 4
Full Baths 3
HOA Fees $113/qua
HOA Y/N Yes
Originating Board Stellar MLS
Year Built 2002
Annual Tax Amount $7,190
Lot Size 7,405 Sqft
Acres 0.17
Property Description
This exceptional "MAGAZINE WORTHY" home is located within GATED WEST HAMPTON COMMUNITY in THE WESTCHASE AREA . A community sought after for the supported school district of Bryant, Farnell and Sickles and also no CDD FEES! The current homeowners have maintained and RECENTLY UPGRADED/IMPROVED this home with a beautiful neutral palette of casual elegance throughout the home, the new features are inclusive of: INTERIOR PAINTING, NEW TILE PLANK FLOORING, NEW LIGHTING, UPDATED KITCHEN (Stunning) NEW ROOF 2021, BEAUTIFUL REFRESHED BATHROOMS AND SO MUCH MORE! This 4 bedroom home offers a smart floorplan that lives larger than the square footage. You will love the HIGH CEILINGS with an abundance of windows offering natural lighting, however one will not sacrifice the warm and cozy feel of this home. You are welcomed through the double glass doors into soaring ceilings within the living and dining area with beautiful colors and a double sided FIREPLACE separating the large family room with an open concept to the beautiful kitchen and just beyond French doors leading to the lania, pool and spa taking in a backdrop of treezy conservation. Also, downstairs you will find a guest suite with full bath tucked away for privacy! Stepping up the beautiful stairway you will find the VERY GENEROUS SIZED additional bedrooms, bonus room and the owners retreat with double closets, spa bath and an oversized adjacent joining space for home office, large sitting area or a perfect workout space, this home truly has it all. West Hampton Community is ideally located within the WESTCHSAE AREA offering an easy commute to downtown Tampa, TIA, Gulf Beaches, Safety Harbor, Clearwater and all the places you wish to be, WELCOME HOME!
Location
State FL
County Hillsborough
Community West Hampton
Zoning PD
Rooms
Other Rooms Bonus Room, Family Room, Inside Utility
Interior
Interior Features Ceiling Fans(s), High Ceilings, Kitchen/Family Room Combo, Master Bedroom Upstairs, Stone Counters, Walk-In Closet(s)
Heating Central
Cooling Central Air
Flooring Carpet, Tile, Wood
Fireplaces Type Electric
Furnishings Unfurnished
Fireplace true
Appliance Dishwasher, Disposal, Gas Water Heater, Microwave, Range, Refrigerator, Water Softener
Laundry Inside, Laundry Room
Exterior
Exterior Feature Irrigation System, Private Mailbox, Sidewalk
Parking Features Parking Pad
Garage Spaces 3.0
Pool Child Safety Fence, Gunite, In Ground
Community Features Deed Restrictions, Gated, Irrigation-Reclaimed Water, Playground
Utilities Available Cable Available, Fire Hydrant, Natural Gas Available, Public, Sewer Available, Sprinkler Meter, Sprinkler Recycled, Street Lights, Underground Utilities
Amenities Available Gated
Roof Type Shingle
Attached Garage true
Garage true
Private Pool Yes
Building
Entry Level Two
Foundation Slab
Lot Size Range 0 to less than 1/4
Sewer Public Sewer
Water Public
Structure Type Block, Stucco, Wood Frame
New Construction false
Schools
Elementary Schools Bryant-Hb
Middle Schools Farnell-Hb
High Schools Sickles-Hb
Others
Pets Allowed Yes
HOA Fee Include Common Area Taxes, Escrow Reserves Fund, Management, Private Road
Senior Community No
Ownership Fee Simple
Monthly Total Fees $113
Acceptable Financing Cash, Conventional, FHA, VA Loan
Membership Fee Required Required
Listing Terms Cash, Conventional, FHA, VA Loan
Special Listing Condition None
Read Less Info
Want to know what your home might be worth? Contact us for a FREE valuation!

Our team is ready to help you sell your home for the highest possible price ASAP

© 2025 My Florida Regional MLS DBA Stellar MLS. All Rights Reserved.
Bought with SMITH & ASSOCIATES REAL ESTATE
Making real estate fun, simple and stress-free!






