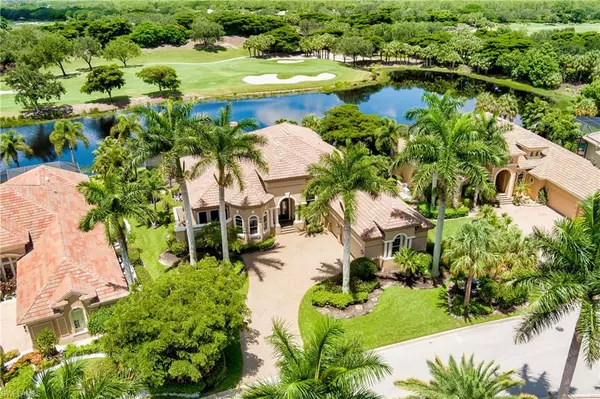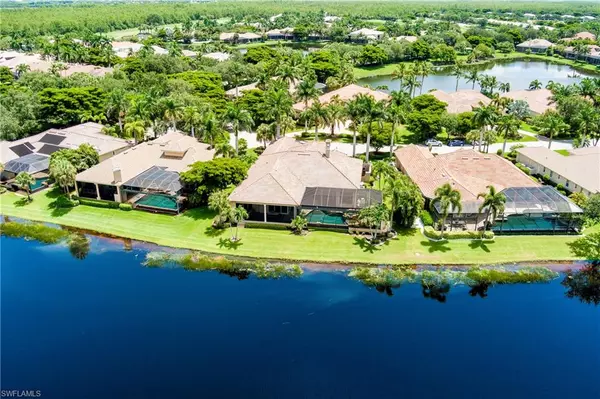$2,600,000
$2,700,000
3.7%For more information regarding the value of a property, please contact us for a free consultation.
4 Beds
6 Baths
3,947 SqFt
SOLD DATE : 01/05/2023
Key Details
Sold Price $2,600,000
Property Type Single Family Home
Sub Type Single Family Residence
Listing Status Sold
Purchase Type For Sale
Square Footage 3,947 sqft
Price per Sqft $658
Subdivision Glen Lakes
MLS Listing ID 222052631
Sold Date 01/05/23
Bedrooms 4
Full Baths 4
Half Baths 2
HOA Y/N Yes
Originating Board Bonita Springs
Year Built 2004
Annual Tax Amount $15,427
Tax Year 2021
Lot Size 0.370 Acres
Acres 0.37
Property Description
H6530- NEW ROOF COMING MID OCTOBER. Captivating custom home situated in the exclusive Glen Lakes neighborhood in Shadow Wood at the Brooks. This home is the perfect winter retreat, with great room layout, outdoor kitchen and a den that doubles as a media room. 90 degree sliders open the family room to the lanai and a spectacular view of lake and 18th green on Shadow Wood's North Course through panoramic screens. Saltwater pool. 4 bedrooms, all with en suite baths. Wet bar featuring refrigerator and wine cooler make this home an entertainer's dream. Propane fuels kitchen cooktop and living room fireplace with natural gas recently available. Electric storm shutters. 3 car garage. Central vac. New 5 ton and 2.5 ton Carrier AC units. Member owned Shadow Wood Country Club offers 54 holes of championship golf, 2 club houses, 9 Har Tru tennis courts, bocce, pickle ball, outdoor fire pits, casual dining with pizza oven, sports bar and sushi bar, access to a private beach club, fitness center, full service spa and private restaurant. Great location close to shopping, airport, beaches and much more.
Location
State FL
County Lee
Area Es04 - The Brooks
Direction Exit 123 off of 75, West to 3 Oaks (south) to Coconut (west). Main entrance off of Coconut behind Coconut Point Mall.
Rooms
Primary Bedroom Level Master BR Ground
Master Bedroom Master BR Ground
Dining Room Breakfast Bar, Breakfast Room, Formal
Kitchen Kitchen Island, Pantry, Walk-In Pantry
Interior
Interior Features Central Vacuum, Great Room, Guest Bath, Guest Room, Home Office, Den - Study, Bar, Built-In Cabinets, Closet Cabinets, Coffered Ceiling(s), Entrance Foyer, Pantry, Tray Ceiling(s), Walk-In Closet(s), Wet Bar
Heating Central Electric, Fireplace(s)
Cooling Ceiling Fan(s), Central Electric
Flooring Carpet, Tile
Fireplace Yes
Window Features Single Hung, Shutters Electric, Window Coverings
Appliance Gas Cooktop, Dishwasher, Disposal, Dryer, Microwave, Refrigerator/Freezer, Self Cleaning Oven, Trash Compactor, Wall Oven, Warming Drawer, Washer
Laundry Inside, Sink
Exterior
Exterior Feature Gas Grill, Outdoor Grill, Outdoor Kitchen, Sprinkler Auto, Water Display
Garage Spaces 3.0
Pool In Ground, Concrete, Equipment Stays, Electric Heat, Pool Bath, Salt Water, Screen Enclosure
Community Features Golf Non Equity, Beach Club Available, Bike And Jog Path, Internet Access, Private Membership, Street Lights, Gated, Golf Course, Tennis
Utilities Available Underground Utilities, Propane, Cable Available, Natural Gas Available
Waterfront Description Lake Front
View Y/N Yes
View Golf Course
Roof Type Tile
Street Surface Paved
Porch Screened Lanai/Porch
Garage Yes
Private Pool Yes
Building
Lot Description Regular
Faces Exit 123 off of 75, West to 3 Oaks (south) to Coconut (west). Main entrance off of Coconut behind Coconut Point Mall.
Story 1
Sewer Central
Water Central
Level or Stories 1 Story/Ranch
Structure Type Concrete Block, Stucco
New Construction No
Others
HOA Fee Include Cable TV, Internet, Master Assn. Fee Included, Security, Street Lights, Street Maintenance
Tax ID 02-47-25-E1-32000.0200
Ownership Single Family
Security Features Security System, Smoke Detector(s), Smoke Detectors
Acceptable Financing Buyer Finance/Cash
Listing Terms Buyer Finance/Cash
Read Less Info
Want to know what your home might be worth? Contact us for a FREE valuation!

Our team is ready to help you sell your home for the highest possible price ASAP
Bought with John R. Wood Properties
Making real estate fun, simple and stress-free!






