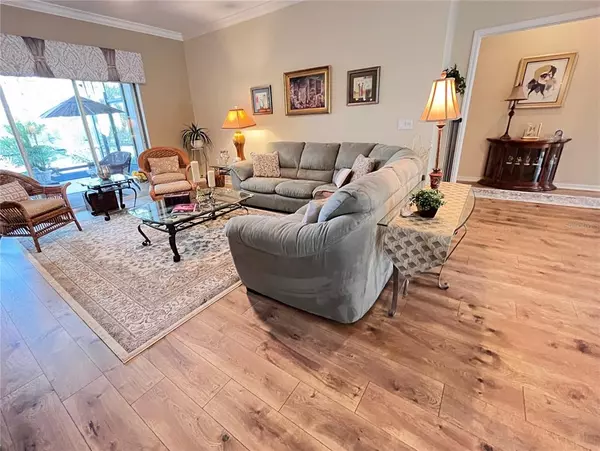$375,000
$385,000
2.6%For more information regarding the value of a property, please contact us for a free consultation.
2 Beds
2 Baths
2,038 SqFt
SOLD DATE : 12/28/2022
Key Details
Sold Price $375,000
Property Type Single Family Home
Sub Type Single Family Residence
Listing Status Sold
Purchase Type For Sale
Square Footage 2,038 sqft
Price per Sqft $184
Subdivision Solivita Ph 02D
MLS Listing ID S5075124
Sold Date 12/28/22
Bedrooms 2
Full Baths 2
HOA Fees $387/mo
HOA Y/N Yes
Originating Board Stellar MLS
Year Built 2003
Annual Tax Amount $2,931
Lot Size 8,712 Sqft
Acres 0.2
Lot Dimensions 85 X 106 X 85 X 106
Property Description
HUGE price reduction! Sellers are ready to move back home. They've lowered the listing price to make it easy for you to make this lovely home yours! Carnegie model in Terra Vista subdivision of Solivita. **See the FULL LENGTH VIDEO at Tour Link 1. ** HVAC new in 2018. Roof new in 2016. Hurricane Shutters for entire home. River Rock installed in flower beds at front of home. Leaded Glass insert front door. 18" Ceramic Tile in Foyer, Kitchen, Dinette, Bathrooms & Laundry Room. Laminate in Great Room and Dining Room. Carpet in Bedrooms and Florida Room. Kitchen features GRANITE counters, an Island, 42" upper cabinets with Crown Molding, PULL-OUT drawers in lower cabinets, RECESSED, PENDANT and ABOVE & BELOW cabinet lighting, a Solar Tube and black Whirlpool appliances new in 2014, refrigerator new in 2022. Primary Suite has two walk-in closets and its bathroom has PLANTATION SHUTTERS, DUAL SINKS, a tub and walk-in shower. Both bathrooms have Corina counters and comfort height commodes. Laundry room includes cabinets and a Solar Tube. Two car Garage has pull-down stairs into the attic with plywood for storage, a newer belt drive garage door motor and stand alone cabinets and its floor is painted. Beautiful home just waiting for you to make it yours.
Location
State FL
County Polk
Community Solivita Ph 02D
Zoning SINGLE FAMILY RESIDENTIAL
Rooms
Other Rooms Florida Room, Great Room
Interior
Interior Features Ceiling Fans(s), Open Floorplan, Split Bedroom, Stone Counters, Walk-In Closet(s)
Heating Heat Pump
Cooling Central Air
Flooring Carpet, Ceramic Tile, Laminate
Fireplace false
Appliance Dishwasher, Disposal, Dryer, Electric Water Heater, Microwave, Range, Refrigerator, Washer, Wine Refrigerator
Laundry Laundry Room
Exterior
Exterior Feature Irrigation System, Lighting, Rain Gutters, Sliding Doors
Parking Features Garage Door Opener
Garage Spaces 2.0
Pool Other
Community Features Association Recreation - Lease, Buyer Approval Required, Community Mailbox, Deed Restrictions, Fishing, Fitness Center, Gated, Golf Carts OK, Golf, Handicap Modified, Irrigation-Reclaimed Water, Park, Playground, Pool, Sidewalks, Special Community Restrictions, Tennis Courts, Waterfront, Wheelchair Access
Utilities Available BB/HS Internet Available, Cable Connected, Electricity Connected, Fire Hydrant, Private, Public, Sewer Connected, Sprinkler Recycled, Street Lights, Underground Utilities, Water Connected
Amenities Available Basketball Court, Clubhouse, Elevator(s), Fence Restrictions, Fitness Center, Gated, Golf Course, Handicap Modified, Lobby Key Required, Park, Pickleball Court(s), Playground, Pool, Recreation Facilities, Sauna, Security, Shuffleboard Court, Spa/Hot Tub, Storage, Tennis Court(s), Trail(s), Vehicle Restrictions, Wheelchair Access
Roof Type Shingle
Porch Covered, Front Porch, Rear Porch, Screened
Attached Garage true
Garage true
Private Pool No
Building
Lot Description In County, Level, Paved, Private
Entry Level One
Foundation Slab
Lot Size Range 0 to less than 1/4
Builder Name Avatar
Sewer Public Sewer
Water Public
Architectural Style Mediterranean
Structure Type Block, Stucco
New Construction false
Others
Pets Allowed Yes
HOA Fee Include Cable TV, Maintenance Grounds
Senior Community Yes
Pet Size Large (61-100 Lbs.)
Ownership Fee Simple
Monthly Total Fees $387
Acceptable Financing Cash, Conventional, VA Loan
Membership Fee Required Required
Listing Terms Cash, Conventional, VA Loan
Num of Pet 3
Special Listing Condition None
Read Less Info
Want to know what your home might be worth? Contact us for a FREE valuation!

Our team is ready to help you sell your home for the highest possible price ASAP

© 2025 My Florida Regional MLS DBA Stellar MLS. All Rights Reserved.
Bought with ARISTA REALTY GROUP, LLC
Making real estate fun, simple and stress-free!






