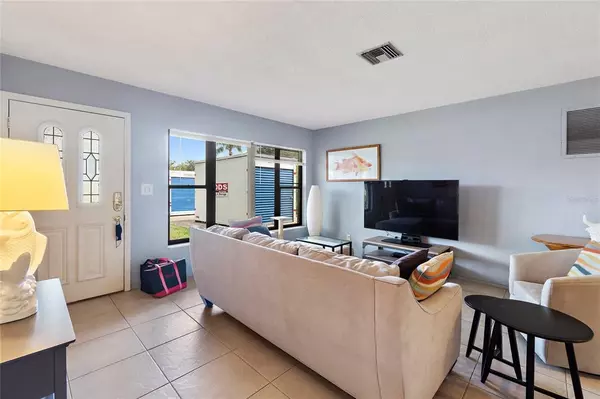$395,000
$419,000
5.7%For more information regarding the value of a property, please contact us for a free consultation.
4 Beds
2 Baths
1,704 SqFt
SOLD DATE : 12/23/2022
Key Details
Sold Price $395,000
Property Type Single Family Home
Sub Type Single Family Residence
Listing Status Sold
Purchase Type For Sale
Square Footage 1,704 sqft
Price per Sqft $231
Subdivision Westgate Heights North
MLS Listing ID U8176022
Sold Date 12/23/22
Bedrooms 4
Full Baths 2
HOA Y/N No
Originating Board Stellar MLS
Year Built 1960
Annual Tax Amount $4,143
Lot Size 7,405 Sqft
Acres 0.17
Lot Dimensions 74x101
Property Description
Westgate Heights Pool Home with 1700 sq. feet featuring an open floor plan. This 3 bedroom 2 bath home also has a den or office. The living room /kitchen /dining room combo is handy for gatherings around the island in the kitchen. An oversized family room is a step away and has a pass through to the kitchen. The pool is off the family room and has some covered area to hide you from the elements.
A lattice covered deck is off to the left. There are built in planters to do some vegetable and herb gardening. There is a side yard for a playground or a boat/RV. On the other side of the house is a large shed with electric. Upgraded over the last few years are: 200 amp electrical service, double pane windows and water heater. Roof was replaced in 2017. AC is 2013. Pool motor replaced on 10/11/2022
The front lawn is spacious with a large oak tree providing shade or hang a swing and relax. The community of Westgate Heights includes the JW Cate Community Center which features a walking trail, sports fields, a gym and community pool. Minutes to shopping, restaurants and sandy beaches. No flood insurance required.
Location
State FL
County Pinellas
Community Westgate Heights North
Direction N
Interior
Interior Features Ceiling Fans(s), Eat-in Kitchen, Open Floorplan
Heating Central
Cooling Central Air
Flooring Carpet, Ceramic Tile, Vinyl
Fireplace false
Appliance Dishwasher, Dryer, Electric Water Heater, Microwave, Range, Refrigerator, Washer
Exterior
Exterior Feature Fence, Irrigation System, Storage
Fence Wood
Pool Gunite, In Ground
Utilities Available BB/HS Internet Available, Cable Available, Electricity Available, Phone Available, Sewer Available, Sprinkler Well, Water Connected
Roof Type Other
Porch Deck
Garage false
Private Pool Yes
Building
Story 1
Entry Level One
Foundation Slab
Lot Size Range 0 to less than 1/4
Sewer Public Sewer
Water Public
Architectural Style Mid-Century Modern, Ranch
Structure Type Block, Stucco
New Construction false
Schools
Elementary Schools Northwest Elementary-Pn
Middle Schools Tyrone Middle-Pn
High Schools St. Petersburg High-Pn
Others
Senior Community No
Ownership Fee Simple
Acceptable Financing Cash, Conventional, FHA, VA Loan
Listing Terms Cash, Conventional, FHA, VA Loan
Special Listing Condition None
Read Less Info
Want to know what your home might be worth? Contact us for a FREE valuation!

Our team is ready to help you sell your home for the highest possible price ASAP

© 2025 My Florida Regional MLS DBA Stellar MLS. All Rights Reserved.
Bought with CHARLES RUTENBERG REALTY INC
Making real estate fun, simple and stress-free!






