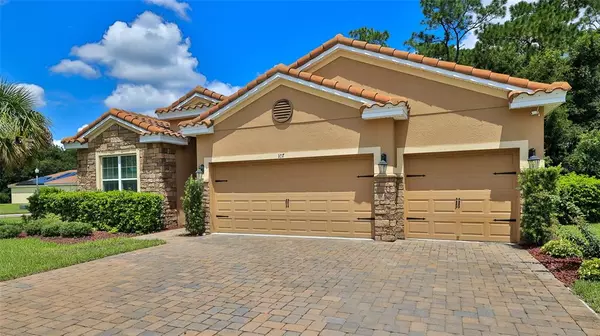$410,000
$435,000
5.7%For more information regarding the value of a property, please contact us for a free consultation.
3 Beds
3 Baths
2,358 SqFt
SOLD DATE : 12/20/2022
Key Details
Sold Price $410,000
Property Type Single Family Home
Sub Type Single Family Residence
Listing Status Sold
Purchase Type For Sale
Square Footage 2,358 sqft
Price per Sqft $173
Subdivision The Enclave
MLS Listing ID FC285618
Sold Date 12/20/22
Bedrooms 3
Full Baths 3
HOA Fees $47
HOA Y/N Yes
Originating Board Stellar MLS
Year Built 2018
Annual Tax Amount $4,538
Lot Size 10,890 Sqft
Acres 0.25
Property Description
Welcome to this Gorgeous 3 bedroom plus a flex room (currently used as an office/game room), 3 bath, 3-car garage Custom-Built Home in the Desirable THE ENCLAVE Community! When describing this 2018 home, OPEN FLOOR PLAN is an understatement! From the moment you arrive at this corner lot Tuscan Style Home with eye- catching curb appeal, you will be immediately drawn to the oversized three-car garage, paver driveway and stunning barrel tile roof. Upon entering the 8-foot designer front door, a large foyer with 9-foot ceilings and custom lighting will greet you. With light, spacious and open kitchen, you can cook, entertain and not miss a beat with oversized granite island, large farmhouse ceramic apron sink, and lovely dark wood custom 46"cabinets. This home is installed with Thermopane windows & Thermal barrier tiled roof that allows next to zero heat in from above reducing your monthly energy bill. Enter the lanai for a peaceful morning sunrise coffee or a wind down sunset beverage while enjoying the neighbor less back yard. Great and Convenient Location! This Home is located within a close proximity to the Historical Downtown of DeLand, local boutiques and grocery stores, fine dining, schools, Stetson University and medical facilities. A short drive to the picturesque beaches of the East Coast!
Schedule your appointment today to view this beauty!
Location
State FL
County Volusia
Community The Enclave
Zoning RES
Rooms
Other Rooms Attic, Bonus Room, Inside Utility
Interior
Interior Features Eat-in Kitchen, High Ceilings, Kitchen/Family Room Combo, Living Room/Dining Room Combo, Open Floorplan, Solid Wood Cabinets, Split Bedroom, Stone Counters, Tray Ceiling(s), Walk-In Closet(s), Window Treatments
Heating Central, Electric
Cooling Central Air
Flooring Carpet, Ceramic Tile
Furnishings Unfurnished
Fireplace false
Appliance Dishwasher, Disposal, Dryer, Electric Water Heater, Microwave, Range, Refrigerator, Washer
Laundry Inside, Laundry Room
Exterior
Exterior Feature Irrigation System, Private Mailbox
Parking Features Driveway, Garage Door Opener, Oversized
Garage Spaces 3.0
Community Features Deed Restrictions, Irrigation-Reclaimed Water, No Truck/RV/Motorcycle Parking, Sidewalks, Special Community Restrictions
Utilities Available BB/HS Internet Available, Cable Available, Electricity Available, Public, Street Lights, Underground Utilities, Water Available
Amenities Available Vehicle Restrictions
View Trees/Woods
Roof Type Tile
Porch Rear Porch
Attached Garage true
Garage true
Private Pool No
Building
Lot Description Corner Lot
Entry Level One
Foundation Slab
Lot Size Range 1/4 to less than 1/2
Builder Name DR. Horton
Sewer Public Sewer
Water Public
Architectural Style Mediterranean
Structure Type Block, Stucco
New Construction false
Schools
Elementary Schools Freedom Elem
Middle Schools Deland Middle
High Schools Deland High
Others
Pets Allowed Yes
Senior Community No
Ownership Fee Simple
Monthly Total Fees $95
Acceptable Financing Cash, Conventional, FHA, VA Loan
Membership Fee Required Required
Listing Terms Cash, Conventional, FHA, VA Loan
Special Listing Condition None
Read Less Info
Want to know what your home might be worth? Contact us for a FREE valuation!

Our team is ready to help you sell your home for the highest possible price ASAP

© 2025 My Florida Regional MLS DBA Stellar MLS. All Rights Reserved.
Bought with GATE PROPERTIES & MANAGEMENT INC
Making real estate fun, simple and stress-free!






