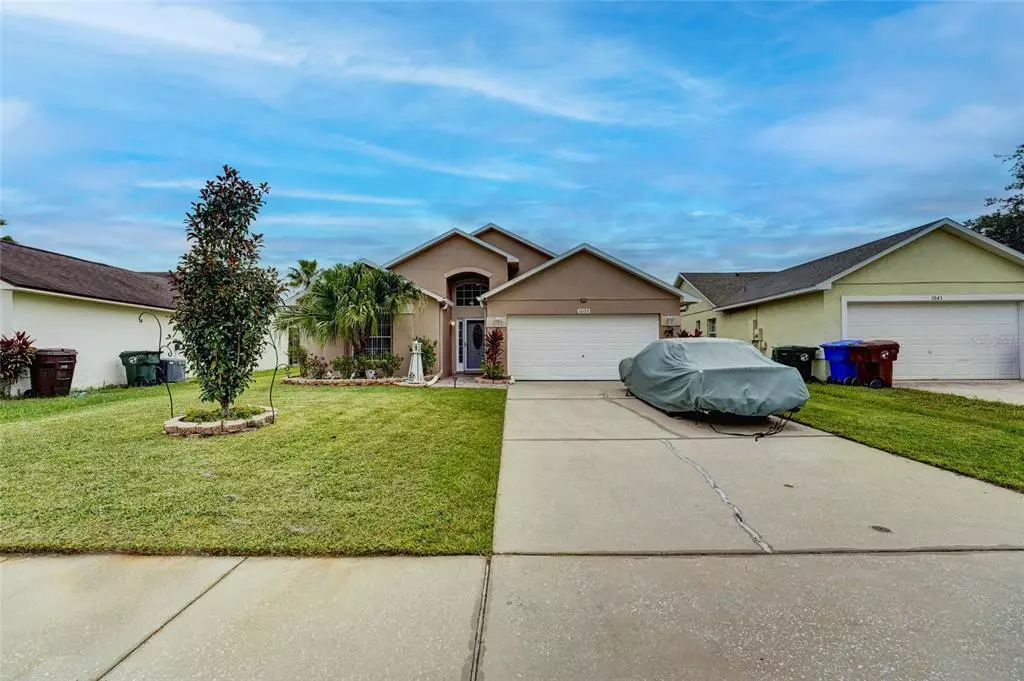$427,500
$435,000
1.7%For more information regarding the value of a property, please contact us for a free consultation.
4 Beds
3 Baths
1,622 SqFt
SOLD DATE : 12/12/2022
Key Details
Sold Price $427,500
Property Type Single Family Home
Sub Type Single Family Residence
Listing Status Sold
Purchase Type For Sale
Square Footage 1,622 sqft
Price per Sqft $263
Subdivision Eagle Pointe Ph 03
MLS Listing ID O6067082
Sold Date 12/12/22
Bedrooms 4
Full Baths 3
Construction Status Inspections
HOA Fees $21/ann
HOA Y/N Yes
Originating Board Stellar MLS
Year Built 1999
Annual Tax Amount $2,986
Lot Size 6,969 Sqft
Acres 0.16
Lot Dimensions 50x110
Property Description
Experience this delightful and charming 4 bedroom/3 bathroom pool home in Eagle Pointe. This single-story home features a desirable split bedroom floor plan with two large master bedrooms, living room, dining room, a tastefully and elegant upgraded kitchen with quartz countertops and new stainless-steel appliances. Sliding glass doors lead to the pool area from both the living area and main master suite. Enjoy your choice of outdoor living space with the combination and comfort of a lanai and screened enclosed pool area for entertainment and tranquil settings, perfect spot to relax and watch the wildlife! Exceptional water views make this home stand apart. Upgrades to this home include freshly paint inside an out, new kitchen cabinets with quartz counter tops, new stainless-steel appliances, and a water filtration system. Ceramic tiles run throughout the living and wet areas, luxury vinyl in Kitchen, and carpet in the bedrooms. Roof replaced in 2015 and A/C in November 2018. Good sized lot with distance from the neighbors. This home comes furnished and is turnkey for vacationers. Ideal as a primary residence or as a short-term rental. Home is perfectly located within a short drive away to theme parks, restaurants, shops, golfing, and major highways.
Location
State FL
County Osceola
Community Eagle Pointe Ph 03
Zoning KRPU
Rooms
Other Rooms Inside Utility
Interior
Interior Features Ceiling Fans(s), Master Bedroom Main Floor, Split Bedroom, Vaulted Ceiling(s), Walk-In Closet(s)
Heating Central, Electric
Cooling Central Air
Flooring Carpet, Ceramic Tile, Vinyl
Fireplace false
Appliance Dishwasher, Disposal, Electric Water Heater, Microwave, Range, Washer, Water Filtration System
Laundry Laundry Room
Exterior
Exterior Feature Irrigation System, Rain Gutters, Sidewalk, Sliding Doors
Parking Features Driveway
Garage Spaces 2.0
Pool Child Safety Fence, Gunite, Heated, In Ground, Screen Enclosure
Utilities Available Cable Available, Cable Connected, Electricity Available, Electricity Connected, Public, Sewer Available, Sewer Connected
View Y/N 1
Water Access 1
Water Access Desc Pond
View Water
Roof Type Shingle
Porch Deck, Rear Porch, Screened
Attached Garage true
Garage true
Private Pool Yes
Building
Lot Description Paved
Story 1
Entry Level One
Foundation Slab
Lot Size Range 0 to less than 1/4
Sewer Public Sewer
Water Public
Architectural Style Contemporary
Structure Type Block, Stucco
New Construction false
Construction Status Inspections
Others
Pets Allowed Yes
Senior Community No
Pet Size Medium (36-60 Lbs.)
Ownership Fee Simple
Monthly Total Fees $21
Acceptable Financing Cash, Conventional, FHA, VA Loan
Membership Fee Required Required
Listing Terms Cash, Conventional, FHA, VA Loan
Num of Pet 2
Special Listing Condition None
Read Less Info
Want to know what your home might be worth? Contact us for a FREE valuation!

Our team is ready to help you sell your home for the highest possible price ASAP

© 2025 My Florida Regional MLS DBA Stellar MLS. All Rights Reserved.
Bought with KELLER WILLIAMS REALTY AT THE LAKES
Making real estate fun, simple and stress-free!






