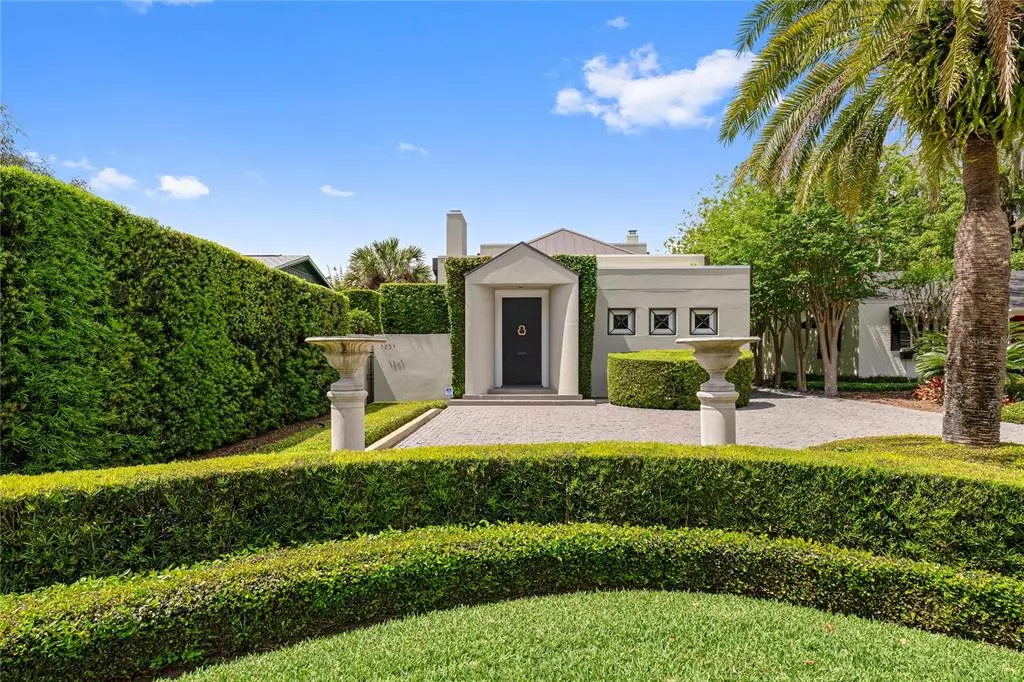$1,510,000
$1,595,000
5.3%For more information regarding the value of a property, please contact us for a free consultation.
3 Beds
4 Baths
3,613 SqFt
SOLD DATE : 11/10/2022
Key Details
Sold Price $1,510,000
Property Type Single Family Home
Sub Type Single Family Residence
Listing Status Sold
Purchase Type For Sale
Square Footage 3,613 sqft
Price per Sqft $417
Subdivision Virginia Heights Rep
MLS Listing ID O6053620
Sold Date 11/10/22
Bedrooms 3
Full Baths 2
Half Baths 2
HOA Y/N No
Originating Board Stellar MLS
Year Built 1986
Annual Tax Amount $12,101
Lot Size 7,405 Sqft
Acres 0.17
Property Description
The work of a local award-winning designer, this transitional Winter Park home features a contemporary neoclassical exterior elevation, with ornate compliments of very familiar and local nature. Masterfully crafted with the finest selections in finishes, including slate herringbone floors, extraordinary moldings, and floor-to-ceiling solid doors, expansive 14' ceilings, a blend of contemporary pragmatism and function with the timeless and adorned elegance of a bygone era so uniquely Winter Park. Close to Park Avenue, Rollins College, and Lake Virginia of the pristine Winter Park Chain of Lakes. Enjoy deeded Lake Virginia access and daily use of the neighborhood's park and dock space. The home features two master suites, one upper, one lower. The modern kitchen features Wolf and Sub-Zero appliances, and clean cabinetry, a premium refrigerated wine cooler and refrigerated drawers. Fireplaces that are both wood burning or gas warm both the expansive great room and the additional den. The home has three almost new AC units, a new roof and plumbing, as well as new Sonos sound system and new Lutron interactive lighting system, interior and exterior, throughout.
Location
State FL
County Orange
Community Virginia Heights Rep
Zoning R-1AA
Interior
Interior Features Cathedral Ceiling(s), Ceiling Fans(s), Coffered Ceiling(s), High Ceilings, Master Bedroom Main Floor, Master Bedroom Upstairs, Solid Surface Counters, Thermostat, Walk-In Closet(s), Window Treatments
Heating Central
Cooling Central Air
Flooring Carpet, Marble, Slate
Fireplaces Type Gas, Living Room, Other, Wood Burning
Fireplace true
Appliance Built-In Oven, Cooktop, Dishwasher, Disposal, Dryer, Microwave, Range, Refrigerator, Washer
Exterior
Exterior Feature French Doors, Irrigation System, Lighting, Rain Gutters
Parking Features Covered, Driveway, Garage Faces Rear, Off Street, Oversized
Community Features Park, Water Access
Utilities Available Cable Connected, Electricity Connected
Amenities Available Dock
Roof Type Membrane, Metal
Garage false
Private Pool No
Building
Entry Level Two
Foundation Slab
Lot Size Range 0 to less than 1/4
Sewer Public Sewer
Water Public
Structure Type Concrete, Stucco, Wood Frame
New Construction false
Schools
Elementary Schools Baldwin Park Elementary
Middle Schools Audubon Park K-8
High Schools Winter Park High
Others
Pets Allowed Yes
Senior Community No
Ownership Fee Simple
Membership Fee Required None
Special Listing Condition None
Read Less Info
Want to know what your home might be worth? Contact us for a FREE valuation!

Our team is ready to help you sell your home for the highest possible price ASAP

© 2025 My Florida Regional MLS DBA Stellar MLS. All Rights Reserved.
Bought with KELLER WILLIAMS WINTER PARK
Making real estate fun, simple and stress-free!






