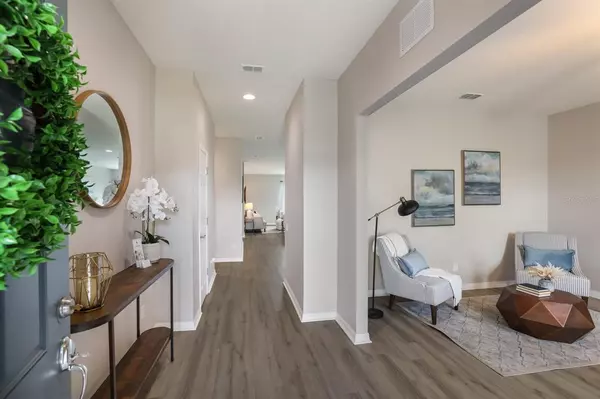$419,000
$439,000
4.6%For more information regarding the value of a property, please contact us for a free consultation.
3 Beds
2 Baths
1,978 SqFt
SOLD DATE : 11/09/2022
Key Details
Sold Price $419,000
Property Type Single Family Home
Sub Type Single Family Residence
Listing Status Sold
Purchase Type For Sale
Square Footage 1,978 sqft
Price per Sqft $211
Subdivision Harrison Ranch Ph Ii-B
MLS Listing ID A4546983
Sold Date 11/09/22
Bedrooms 3
Full Baths 2
Construction Status Inspections
HOA Fees $9/ann
HOA Y/N Yes
Originating Board Stellar MLS
Year Built 2012
Annual Tax Amount $4,800
Lot Size 0.260 Acres
Acres 0.26
Property Description
A dreamy home on a spacious corner lot, you don't want to miss this beautiful space in highly sought-after Harrison Ranch. Less than an hour from Tampa, St. Pete and Sarasota, location is key in this amenity-filled neighborhood that boasts gym, junior Olympic pool, nature trails and so much more. Step inside where this bright and spacious home where you're greeted by a bonus flex room, freshly painted open concept entertainment area and newer designer vinyl flooring. An effortless flow guides you to the large modern kitchen fitted with stainless-steel appliances and offering plenty of storage space. Step outside where you'll find your quiet, fully fenced backyard. The private family spaces are equally as impressive with roomy and bright bedrooms and spacious bathrooms. Continuous improvements and upgrades include: New Fridge and Dishwasher w/in the last 2 years, Iron Rod fence installed 2017, Exterior painting 2020, and monthly maintenance on the HVAC system.
There's so much more to see in this gorgeous home – call today!
Location
State FL
County Manatee
Community Harrison Ranch Ph Ii-B
Zoning PDMU/N
Direction E
Rooms
Other Rooms Den/Library/Office, Formal Dining Room Separate, Formal Living Room Separate
Interior
Interior Features Ceiling Fans(s), Eat-in Kitchen, Open Floorplan, Solid Surface Counters, Solid Wood Cabinets, Thermostat, Walk-In Closet(s)
Heating Central
Cooling Central Air
Flooring Laminate
Fireplace false
Appliance Dishwasher, Disposal, Microwave, Range, Refrigerator
Laundry Inside, Laundry Room
Exterior
Exterior Feature Hurricane Shutters, Irrigation System, Lighting
Garage Spaces 2.0
Fence Fenced, Other
Community Features Fitness Center, Playground
Utilities Available BB/HS Internet Available, Cable Available, Public
Amenities Available Clubhouse, Fitness Center
Roof Type Shingle
Attached Garage true
Garage true
Private Pool No
Building
Entry Level One
Foundation Slab
Lot Size Range 1/4 to less than 1/2
Sewer Public Sewer
Water Public
Structure Type Block
New Construction false
Construction Status Inspections
Schools
Elementary Schools Barbara A. Harvey Elementary
Middle Schools Buffalo Creek Middle
High Schools Palmetto High
Others
Pets Allowed Yes
Senior Community No
Ownership Fee Simple
Monthly Total Fees $9
Membership Fee Required Required
Special Listing Condition None
Read Less Info
Want to know what your home might be worth? Contact us for a FREE valuation!

Our team is ready to help you sell your home for the highest possible price ASAP

© 2025 My Florida Regional MLS DBA Stellar MLS. All Rights Reserved.
Bought with RE/MAX PLATINUM REALTY
Making real estate fun, simple and stress-free!






