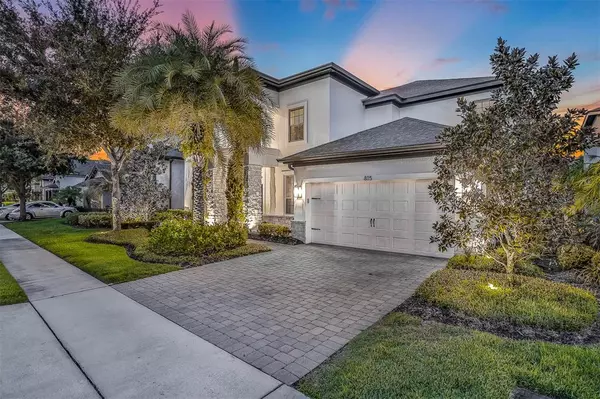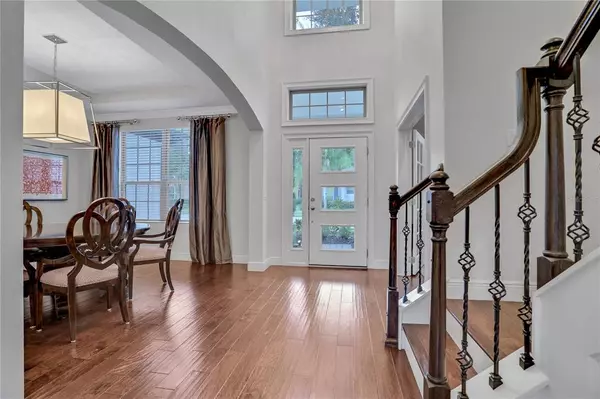$1,025,000
$924,900
10.8%For more information regarding the value of a property, please contact us for a free consultation.
4 Beds
4 Baths
3,431 SqFt
SOLD DATE : 10/17/2022
Key Details
Sold Price $1,025,000
Property Type Single Family Home
Sub Type Single Family Residence
Listing Status Sold
Purchase Type For Sale
Square Footage 3,431 sqft
Price per Sqft $298
Subdivision Coventry
MLS Listing ID O6059700
Sold Date 10/17/22
Bedrooms 4
Full Baths 3
Half Baths 1
Construction Status Inspections
HOA Fees $86/qua
HOA Y/N Yes
Originating Board Stellar MLS
Year Built 2014
Annual Tax Amount $7,425
Lot Size 7,405 Sqft
Acres 0.17
Property Description
Spectacular 2014-built Taylor Morrison home situated in the sought-after Heathrow community is truly a show stopper. Coventry is a natural gas community within the guard-gated subdivision. The Monroe model has it all; four bedrooms, three-and-a-half baths, dedicated office, bonus room and media room with primary suite located on the first floor. Twenty-foot ceilings greet you upon entry and warm tongue-and-groove hardwood floors invite you in. Freshly painted interior throughout. Adjacent to the entryway, the large dining room has plenty of room for family gatherings and the office is on the opposite side. Kitchen will give you farmhouse vibes with beautiful light cabinetry, pretty pendants lights, quartzite countertops, walk-in pantry and GE Monogram appliances, including Advantium speed cook microwave that can be used as another oven, slow cooker and/or warming drawer. Kitchen overlooks the expansive yet cozy family room with 20-foot ceilings and sliding doors overlooking the screened-in patio. Lanai is adorned with an oversized travertine patio, a 2016-installed pool with infinity-edge spa, new pool equipment and summer kitchen framed with a cedarwood wall, complete with a bar refrigerator, gas grill, sink and storage cabinet. The patio is certainly an entertainer's dream and feels like a private oasis. The remaining three bedrooms are split to provide privacy for all. Second bedroom has an en suite, the third and fourth bedrooms share a Jack-and-Jill bath. Bonus room and media room can be used as playroom or additional office if needed. Club memberships available for golf, pool, tennis, fitness. This private community is zoned for highly rated Seminole County schools and is convenient to shopping, dining, as well as many activities. Easy access to I-4 and the Beltway, so you can be at Disney or the beach in 45 minutes.
Location
State FL
County Seminole
Community Coventry
Zoning RES
Rooms
Other Rooms Bonus Room, Breakfast Room Separate, Den/Library/Office, Family Room, Formal Dining Room Separate
Interior
Interior Features Ceiling Fans(s), Crown Molding, High Ceilings, In Wall Pest System, Master Bedroom Main Floor, Split Bedroom, Stone Counters, Thermostat, Window Treatments
Heating Central, Electric
Cooling Central Air
Flooring Carpet, Ceramic Tile, Wood
Furnishings Unfurnished
Fireplace false
Appliance Bar Fridge, Built-In Oven, Convection Oven, Cooktop, Dishwasher, Disposal, Dryer, Exhaust Fan, Freezer, Gas Water Heater, Ice Maker, Microwave, Range Hood, Refrigerator, Tankless Water Heater, Washer
Laundry Laundry Room
Exterior
Exterior Feature Irrigation System, Lighting, Outdoor Grill, Outdoor Kitchen, Rain Gutters, Sidewalk, Sliding Doors, Sprinkler Metered
Parking Features Garage Door Opener, On Street
Garage Spaces 3.0
Pool Child Safety Fence, Gunite, In Ground, Lighting, Salt Water, Screen Enclosure, Tile
Community Features Association Recreation - Owned, Deed Restrictions, Gated, Golf Carts OK, Golf, Irrigation-Reclaimed Water, Park, Playground, Sidewalks
Utilities Available Cable Connected, Electricity Connected, Natural Gas Connected, Public, Sewer Connected, Sprinkler Recycled, Water Connected
Amenities Available Basketball Court, Clubhouse, Fence Restrictions, Gated, Playground, Security
View Trees/Woods
Roof Type Shingle
Attached Garage true
Garage true
Private Pool Yes
Building
Lot Description City Limits, In County, Near Public Transit, Sidewalk, Paved, Private
Entry Level Two
Foundation Slab
Lot Size Range 0 to less than 1/4
Builder Name Taylor Morrison Homes
Sewer Public Sewer
Water None
Architectural Style Traditional
Structure Type Block, Stucco
New Construction false
Construction Status Inspections
Schools
Elementary Schools Heathrow Elementary
Middle Schools Markham Woods Middle
High Schools Seminole High
Others
Pets Allowed Yes
HOA Fee Include Guard - 24 Hour, Escrow Reserves Fund, Insurance, Private Road, Recreational Facilities
Senior Community No
Ownership Fee Simple
Monthly Total Fees $223
Acceptable Financing Cash, Conventional
Membership Fee Required Required
Listing Terms Cash, Conventional
Special Listing Condition None
Read Less Info
Want to know what your home might be worth? Contact us for a FREE valuation!

Our team is ready to help you sell your home for the highest possible price ASAP

© 2025 My Florida Regional MLS DBA Stellar MLS. All Rights Reserved.
Bought with R MICHAELS REALTY LLC
Making real estate fun, simple and stress-free!






