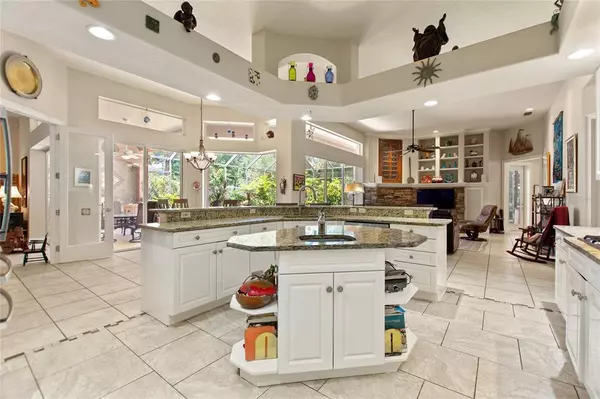$1,125,000
$1,200,000
6.3%For more information regarding the value of a property, please contact us for a free consultation.
4 Beds
6 Baths
4,023 SqFt
SOLD DATE : 10/12/2022
Key Details
Sold Price $1,125,000
Property Type Single Family Home
Sub Type Single Family Residence
Listing Status Sold
Purchase Type For Sale
Square Footage 4,023 sqft
Price per Sqft $279
Subdivision Lake Forest Sec 11A
MLS Listing ID T3394081
Sold Date 10/12/22
Bedrooms 4
Full Baths 5
Half Baths 1
Construction Status Inspections
HOA Fees $204/ann
HOA Y/N Yes
Originating Board Stellar MLS
Year Built 2002
Annual Tax Amount $8,234
Lot Size 0.630 Acres
Acres 0.63
Property Description
Gracious Florida living in a custom Rutenberg home. Entering from a paved circular driveway you will notice the extensively landscaped grounds and charming Spanish gated courtyard. Inside the courtyard is a pocket garden, custom tiled fountain, a 15' tall wooden ceiling, and plenty of room for plants and entertaining. In addition to the beautiful front door, there are two sets of french doors; one leading to the office and the other to the formal dining room. When you step inside, the formal dining room with tray ceiling is on your right, the Office on your left and the view through the living room to the pool is spectacular. The kitchen has a breakfast bar, island with sink, granite counter tops and gas stovetop with grill. The Master suite opens to a private section of the lanai, adjacent to the spa and adjacent bath has custom closets, soaking tub and and large walk in shower. Towards the back of the house there is a large room with plantation shutters on 3 walls making it light & airy and perfect for a Mother In law suite. The pool area features a stone wall with waterfall. summer kitchen & plenty of room for lounging & enjoying family & company.
Location
State FL
County Seminole
Community Lake Forest Sec 11A
Zoning PUD
Interior
Interior Features Built-in Features, Ceiling Fans(s), Central Vaccum, High Ceilings, Kitchen/Family Room Combo, Master Bedroom Main Floor, Open Floorplan, Stone Counters, Thermostat, Tray Ceiling(s), Walk-In Closet(s), Wet Bar, Window Treatments
Heating Central, Heat Pump
Cooling Central Air
Flooring Carpet, Ceramic Tile
Fireplace true
Appliance Bar Fridge, Built-In Oven, Convection Oven, Cooktop, Dishwasher, Disposal, Dryer, Electric Water Heater, Gas Water Heater, Microwave, Refrigerator, Washer
Exterior
Exterior Feature French Doors, Irrigation System, Lighting, Outdoor Kitchen, Rain Gutters, Sidewalk, Sprinkler Metered
Parking Features Circular Driveway, Driveway, Garage Door Opener, Garage Faces Side, Ground Level, Workshop in Garage
Garage Spaces 3.0
Pool Auto Cleaner, Child Safety Fence, Gunite, Heated, In Ground, Lighting, Salt Water, Screen Enclosure
Community Features Buyer Approval Required, Deed Restrictions, Fishing, Fitness Center, Gated, Golf Carts OK, Playground, Pool, Sidewalks, Tennis Courts
Utilities Available BB/HS Internet Available, Cable Connected, Electricity Connected, Propane, Sewer Connected, Sprinkler Meter, Street Lights, Underground Utilities
Amenities Available Basketball Court, Clubhouse, Dock, Fence Restrictions, Fitness Center, Gated, Pickleball Court(s), Playground, Pool, Security, Spa/Hot Tub, Tennis Court(s), Vehicle Restrictions
Waterfront Description Canal - Freshwater
View Y/N 1
Water Access 1
Water Access Desc Canal - Freshwater
View Trees/Woods, Water
Roof Type Tile
Porch Covered, Screened
Attached Garage true
Garage true
Private Pool Yes
Building
Lot Description Corner Lot, Cul-De-Sac, Sidewalk, Paved
Story 1
Entry Level One
Foundation Slab
Lot Size Range 1/2 to less than 1
Builder Name Arthur Rutenberg
Sewer Public Sewer
Water Public
Architectural Style Courtyard, Mediterranean
Structure Type Block, Stucco
New Construction false
Construction Status Inspections
Others
Pets Allowed Yes
HOA Fee Include Guard - 24 Hour, Common Area Taxes, Escrow Reserves Fund, Maintenance Grounds, Management, Private Road, Recreational Facilities, Security
Senior Community No
Ownership Fee Simple
Monthly Total Fees $204
Acceptable Financing Cash, Conventional
Membership Fee Required Required
Listing Terms Cash, Conventional
Special Listing Condition None
Read Less Info
Want to know what your home might be worth? Contact us for a FREE valuation!

Our team is ready to help you sell your home for the highest possible price ASAP

© 2025 My Florida Regional MLS DBA Stellar MLS. All Rights Reserved.
Bought with COLDWELL BANKER REALTY
Making real estate fun, simple and stress-free!






