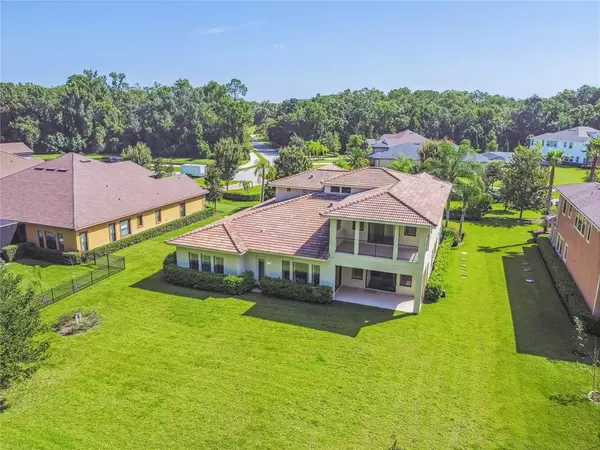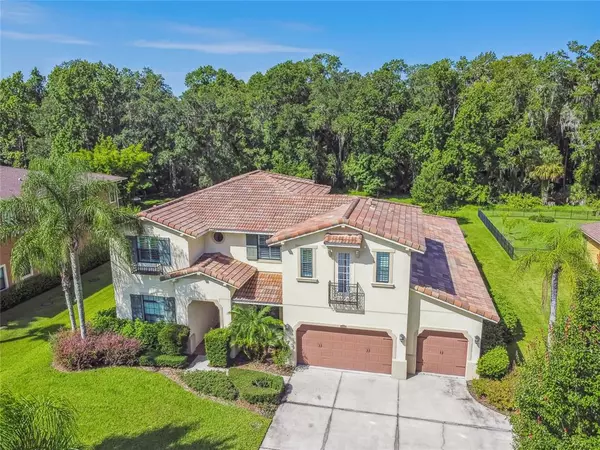$960,000
$1,050,000
8.6%For more information regarding the value of a property, please contact us for a free consultation.
5 Beds
5 Baths
5,025 SqFt
SOLD DATE : 10/05/2022
Key Details
Sold Price $960,000
Property Type Single Family Home
Sub Type Single Family Residence
Listing Status Sold
Purchase Type For Sale
Square Footage 5,025 sqft
Price per Sqft $191
Subdivision Cordoba Ranch
MLS Listing ID T3392300
Sold Date 10/05/22
Bedrooms 5
Full Baths 4
Half Baths 1
Construction Status Financing,Inspections
HOA Fees $58
HOA Y/N Yes
Originating Board Stellar MLS
Year Built 2014
Annual Tax Amount $11,991
Lot Size 0.570 Acres
Acres 0.57
Property Description
Exquisite Executive Estate located in Cordoba Ranch. This elegant residence was built by Standard Pacific
Homes in 2014. A complete floor plan offering five bedrooms and four and one half bathrooms. An expansive
master suite and second bedroom are located on the first floor. Three additional bedrooms, a large loft and a
bonus room with balcony overlooking the back yard and conservation are located on the second floor. The
chef's kitchen is open and bright combined with a breakfast nook and overlooking the living room and back
yard complete with a large granite center island, double ovens, stonewall bar with wine refrigeration and ice
machine. A private office and formal dining room make this floor plan complete. The windows are dressed
with plantation shutters, beautiful 11ft ceilings and tile roof compliment this stunning residence. The master
suite has dual custom closets, walk in shower, garden tub and dual vanities. The laundry and mudroom will
greet you as you enter from the three car garage. The community amenities include sports, dog park, and playground.
Location
State FL
County Hillsborough
Community Cordoba Ranch
Zoning AS-1
Rooms
Other Rooms Bonus Room, Den/Library/Office, Great Room, Loft, Storage Rooms
Interior
Interior Features Built-in Features, Ceiling Fans(s), Coffered Ceiling(s), Dry Bar, Eat-in Kitchen, High Ceilings, Living Room/Dining Room Combo, Master Bedroom Main Floor, Solid Surface Counters, Split Bedroom, Stone Counters, Thermostat, Tray Ceiling(s), Walk-In Closet(s), Window Treatments
Heating Central
Cooling Central Air
Flooring Carpet, Tile
Furnishings Unfurnished
Fireplace false
Appliance Cooktop, Dishwasher, Disposal, Dryer, Microwave, Refrigerator, Washer, Wine Refrigerator
Laundry Inside, Laundry Room
Exterior
Exterior Feature Balcony, Irrigation System, Sliding Doors
Parking Features Driveway, Garage Door Opener
Garage Spaces 3.0
Community Features Gated, Park, Playground, Pool, Tennis Courts
Utilities Available BB/HS Internet Available, Electricity Connected, Sprinkler Well
Amenities Available Basketball Court, Gated, Park, Playground, Pool, Tennis Court(s)
View Trees/Woods
Roof Type Tile
Porch Covered, Patio
Attached Garage true
Garage true
Private Pool No
Building
Lot Description Conservation Area, In County, Oversized Lot, Paved, Private
Story 2
Entry Level Two
Foundation Slab
Lot Size Range 1/2 to less than 1
Sewer Septic Tank
Water Well
Architectural Style Traditional
Structure Type Block, Other, Stucco
New Construction false
Construction Status Financing,Inspections
Schools
Elementary Schools Maniscalco-Hb
Middle Schools Liberty-Hb
High Schools Freedom-Hb
Others
Pets Allowed Yes
HOA Fee Include Pool
Senior Community No
Ownership Fee Simple
Monthly Total Fees $116
Acceptable Financing Cash, Conventional
Membership Fee Required Required
Listing Terms Cash, Conventional
Special Listing Condition None
Read Less Info
Want to know what your home might be worth? Contact us for a FREE valuation!

Our team is ready to help you sell your home for the highest possible price ASAP

© 2025 My Florida Regional MLS DBA Stellar MLS. All Rights Reserved.
Bought with PALM REALTY LLC
Making real estate fun, simple and stress-free!






