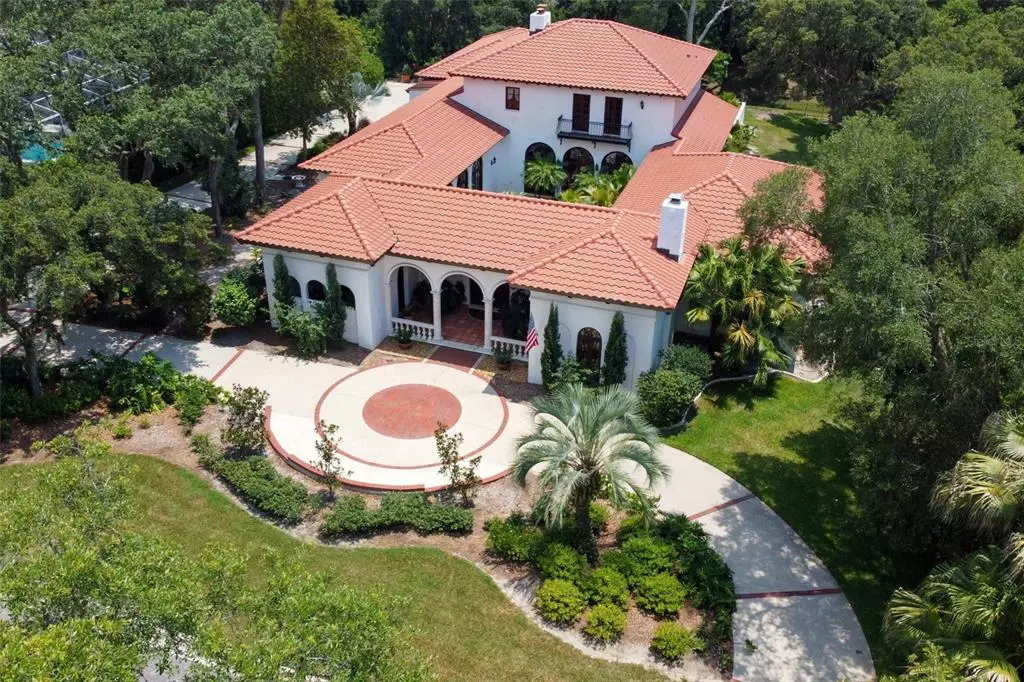$1,250,000
$1,375,000
9.1%For more information regarding the value of a property, please contact us for a free consultation.
5 Beds
4 Baths
4,937 SqFt
SOLD DATE : 09/28/2022
Key Details
Sold Price $1,250,000
Property Type Single Family Home
Sub Type Single Family Residence
Listing Status Sold
Purchase Type For Sale
Square Footage 4,937 sqft
Price per Sqft $253
Subdivision Sweetwater Club Unit 7
MLS Listing ID O6037415
Sold Date 09/28/22
Bedrooms 5
Full Baths 3
Half Baths 1
Construction Status Financing,Inspections
HOA Fees $263/qua
HOA Y/N Yes
Originating Board Stellar MLS
Year Built 1992
Annual Tax Amount $6,667
Lot Size 1.000 Acres
Acres 1.0
Lot Dimensions 119x285
Property Description
Fall in love with this CUSTOM BUILT, authentic TUSCAN style home. Spread out on an 1 acre with almost 5,000 sq ft of living area in this 5 bedroom, 3.5 bathroom HOME in the desirable, guard gated community of Sweetwater Club. It is evident that the custom builder's eye for detail and designer touchers truly embrace the Tuscan style from every corner of the home. NEW TILE ROOF 2021. As you enter the home, you can not help but to notice the beautiful cedar cathedral ceiling in the entry. A distinguished library can also be used as a formal living room which features more of those breathtaking, cedar cathedral ceiling as well and fireplace. Gorgeous formal dining room with massive archways and column detailing giving way to lots of natural light coming in from the courtyard. Large eat-in kitchen with its very own wood burning pizza oven, new Quartzite counter tops, new stove top, new exhaust, new dishwasher, breakfast bar and formal pantry with built-in cabinets for storage. Just off the kitchen is a study with built-in cabinets, counter and drawers. Entertain guests by the fireplace in the spacious family room or open up the old world, french doors to the outdoor living area. Retreat to the master suite that has an ensuite bathroom features a shaving sink, seated vanity, jetted, garden tub, separate shower and walk-in closet. Upstairs, there is three other ample sized bedrooms. Additional features include title throughout, tall archways, columns, faux painted walls, high ceilings, arched windows and so much more! Time to transport to another world as you step outside in this Tuscan dream. Stunning courtyards, in which one has a fountain and fish pond. Wonderful covered patio equipped with an outdoor kitchen and ceiling fans to help keep cool. Splash up some fun in the sparkling blue pool, lounge on the pool patio and you are able to rinse off in the outdoor shower. Four impressive wrought iron balconies to overlook the custom landscaping. The guard gated community of Sweetwater club offers water access with boat ramp to Lake Brantley and tennis courts. There are no words to truly describe this custom Tuscan home and is a definite must see!
Location
State FL
County Seminole
Community Sweetwater Club Unit 7
Zoning R-1AAA
Rooms
Other Rooms Attic, Den/Library/Office, Family Room, Formal Dining Room Separate, Inside Utility, Loft
Interior
Interior Features Cathedral Ceiling(s), Ceiling Fans(s), High Ceilings, L Dining, Master Bedroom Main Floor, Open Floorplan, Solid Wood Cabinets, Stone Counters, Thermostat, Vaulted Ceiling(s), Walk-In Closet(s), Window Treatments
Heating Central
Cooling Central Air
Flooring Tile
Fireplaces Type Decorative, Gas, Family Room, Other, Wood Burning
Furnishings Negotiable
Fireplace true
Appliance Built-In Oven, Convection Oven, Cooktop, Dishwasher, Disposal, Exhaust Fan, Freezer, Range Hood, Refrigerator, Tankless Water Heater, Water Filtration System, Water Purifier
Laundry Inside, Laundry Room, Other
Exterior
Exterior Feature Balcony, Outdoor Kitchen, Outdoor Shower
Parking Features Driveway
Garage Spaces 3.0
Fence Masonry, Other
Pool Gunite, In Ground, Pool Sweep
Community Features Deed Restrictions, Fishing, Gated, Golf Carts OK, Golf, No Truck/RV/Motorcycle Parking, Park, Special Community Restrictions, Tennis Courts, Water Access
Utilities Available Cable Available, Electricity Available, Electricity Connected, Phone Available, Propane, Sprinkler Meter, Street Lights, Underground Utilities, Water Connected
Amenities Available Gated, Tennis Court(s)
Water Access 1
Water Access Desc Lake
View Garden, Park/Greenbelt
Roof Type Tile
Porch Covered, Rear Porch, Wrap Around
Attached Garage true
Garage true
Private Pool Yes
Building
Lot Description Drainage Canal, Near Golf Course, Paved
Story 2
Entry Level Two
Foundation Slab
Lot Size Range 1 to less than 2
Sewer Septic Tank
Water Public
Architectural Style Mediterranean
Structure Type Block, Stucco, Wood Frame
New Construction false
Construction Status Financing,Inspections
Schools
Elementary Schools Sabal Point Elementary
Middle Schools Rock Lake Middle
High Schools Lake Brantley High
Others
Pets Allowed Yes
HOA Fee Include Guard - 24 Hour
Senior Community No
Pet Size Extra Large (101+ Lbs.)
Ownership Fee Simple
Monthly Total Fees $263
Acceptable Financing Cash, Conventional
Membership Fee Required Required
Listing Terms Cash, Conventional
Num of Pet 7
Special Listing Condition None
Read Less Info
Want to know what your home might be worth? Contact us for a FREE valuation!

Our team is ready to help you sell your home for the highest possible price ASAP

© 2024 My Florida Regional MLS DBA Stellar MLS. All Rights Reserved.
Bought with RE/MAX ASSURED
Making real estate fun, simple and stress-free!






