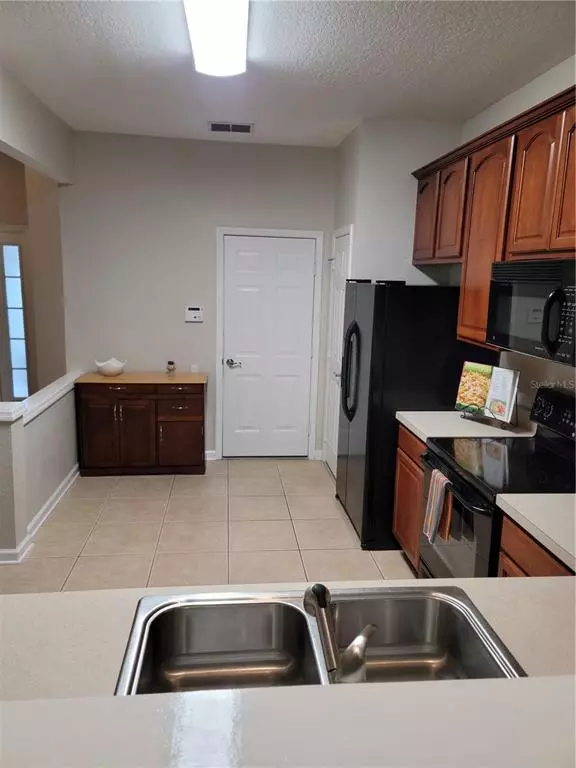$296,000
$282,900
4.6%For more information regarding the value of a property, please contact us for a free consultation.
2 Beds
3 Baths
1,555 SqFt
SOLD DATE : 09/16/2022
Key Details
Sold Price $296,000
Property Type Townhouse
Sub Type Townhouse
Listing Status Sold
Purchase Type For Sale
Square Footage 1,555 sqft
Price per Sqft $190
Subdivision Regency Oaks Unit One
MLS Listing ID O6045254
Sold Date 09/16/22
Bedrooms 2
Full Baths 2
Half Baths 1
Construction Status Appraisal,Financing
HOA Fees $250/mo
HOA Y/N Yes
Originating Board Stellar MLS
Year Built 2006
Annual Tax Amount $958
Lot Size 1,306 Sqft
Acres 0.03
Lot Dimensions 78x18
Property Description
MOVE-IN READY! HIGHLY DESIRED GATED COMMUNITY – REGENCY OAKS! BEAUTIFULLY LANDSCAPED! SPACIOUS OPEN FLOOR PLAN AND HIGH CEILINGS! SPLIT PLAN DESIGN! TWO MASTER SUITE RETREATS BOTH PRIVATE BATHROOMS AND WALKIN CLOSETS! HUGE LOFT that could be additional bedroom or entertainment area. This 2 bedroom, 2.5 bath, Large Loft and 1 Car Garage is PRICED BELOW MARKET VALUE! Anticipate walking into this SPACIOUS OPEN FLOORPLAN with HIGH or CATHEDRAL CEILINGS and be delighted by LOTS OF NATURAL LIGHT throughout. Downstairs boasts a LARGE EAT-IN KITCHEN with 42” SOLID WOOD CABINETS! Kitchen opens to the Oversized Living Room Dining with TRIPLE GLASS SLIDERS that OPEN WIDE to Expand the Entertainment Area to the Covered Screened Patio making it great for entertaining, plus you are OVERLOOKING THE RESORT STYLE POOL making this one of the best locations in the community! NEW PAINT AND NEW CARPET first floor! As you move upstairs the SPLIT PLAN DESIGN offers TWO MASTER SUITE Retreats, both with WALK-IN CLOSETS, the first Master Suite has Vaulted ceiling with a view of the Pool and the Bathroom has DUAL SINKS and a separate Toilet Room. The second Master Suite is large with High Ceilings, walk-in closet and private bathroom. There is also a BONUS LOFT with Extra High Ceilings with Long Closet space making the area Great For Office, Extra Entertainment/Game space OR ENCLOSE FOR 3rd BEDROOM. For extra convenience the Laundry Closet is on the 2nd floor. NEW ROOF June 2022. LOCATION, LOCATION, LOCATION! Not only is the home located on one of the best lots in Community…. Regency Oaks is minutes from shopping, restaurants, hospitals, 30 minutes from beach and easy access to 417 and I4 highways. Agent is also the owner! Make your appointment to see today!
Location
State FL
County Seminole
Community Regency Oaks Unit One
Zoning PD
Rooms
Other Rooms Loft
Interior
Interior Features Cathedral Ceiling(s), Ceiling Fans(s), Eat-in Kitchen, High Ceilings, Living Room/Dining Room Combo, Master Bedroom Upstairs, Open Floorplan, Solid Wood Cabinets, Split Bedroom, Thermostat, Vaulted Ceiling(s), Walk-In Closet(s)
Heating Central, Electric
Cooling Central Air
Flooring Carpet, Tile
Fireplace false
Appliance Dishwasher, Disposal, Electric Water Heater, Gas Water Heater, Range, Refrigerator
Laundry Inside, Laundry Closet, Upper Level
Exterior
Exterior Feature Irrigation System, Lighting, Rain Gutters, Sidewalk, Sliding Doors
Parking Features Driveway, Garage Door Opener, Guest
Garage Spaces 1.0
Community Features Gated, Pool, Sidewalks
Utilities Available BB/HS Internet Available, Cable Available, Cable Connected, Electricity Connected, Fire Hydrant, Phone Available, Public, Sewer Connected, Street Lights, Water Connected
Amenities Available Fence Restrictions, Gated, Maintenance, Pool, Vehicle Restrictions
View Pool
Roof Type Shingle
Porch Covered, Enclosed, Front Porch, Patio, Porch, Rear Porch, Screened
Attached Garage true
Garage true
Private Pool No
Building
Lot Description Cul-De-Sac, Sidewalk, Street Dead-End, Paved
Entry Level Two
Foundation Slab
Lot Size Range 0 to less than 1/4
Builder Name Pulte Homes
Sewer Public Sewer
Water Public
Architectural Style Traditional
Structure Type Block, Stucco, Wood Frame
New Construction false
Construction Status Appraisal,Financing
Others
Pets Allowed Yes
HOA Fee Include Common Area Taxes, Pool, Escrow Reserves Fund, Insurance, Maintenance Structure, Maintenance Grounds, Pool, Recreational Facilities, Sewer, Trash, Water
Senior Community No
Ownership Fee Simple
Monthly Total Fees $250
Acceptable Financing Cash, Conventional, FHA, VA Loan
Membership Fee Required Required
Listing Terms Cash, Conventional, FHA, VA Loan
Special Listing Condition None
Read Less Info
Want to know what your home might be worth? Contact us for a FREE valuation!

Our team is ready to help you sell your home for the highest possible price ASAP

© 2025 My Florida Regional MLS DBA Stellar MLS. All Rights Reserved.
Bought with YOU HAVE REALTY LLC
Making real estate fun, simple and stress-free!






