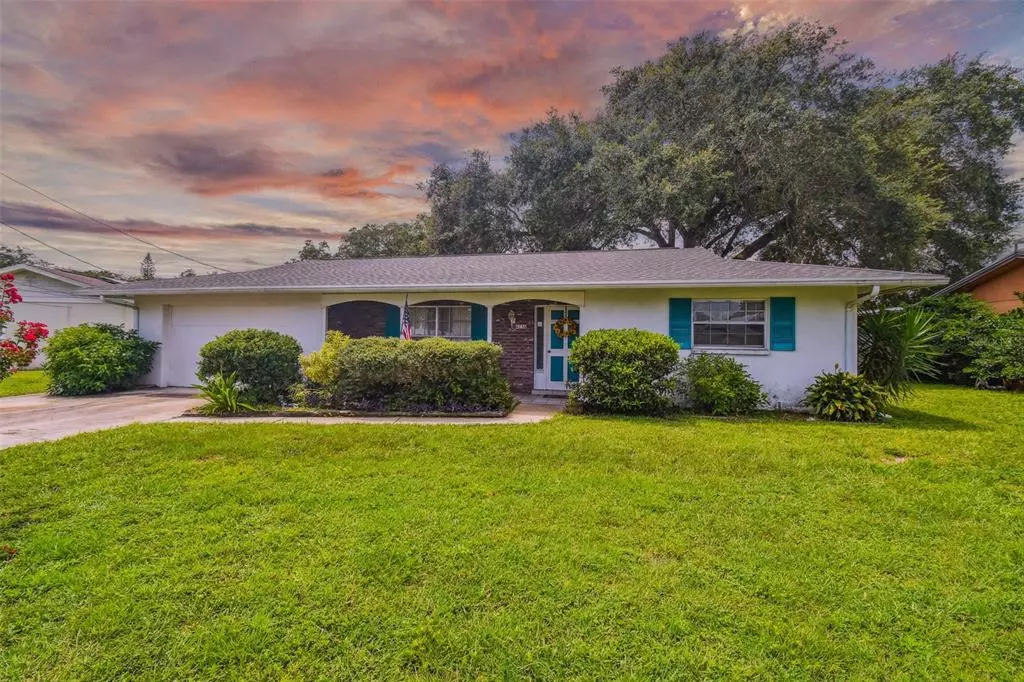$375,000
$350,000
7.1%For more information regarding the value of a property, please contact us for a free consultation.
3 Beds
2 Baths
1,428 SqFt
SOLD DATE : 08/31/2022
Key Details
Sold Price $375,000
Property Type Single Family Home
Sub Type Single Family Residence
Listing Status Sold
Purchase Type For Sale
Square Footage 1,428 sqft
Price per Sqft $262
Subdivision Sarasota Spgs
MLS Listing ID U8171481
Sold Date 08/31/22
Bedrooms 3
Full Baths 2
Construction Status Inspections
HOA Y/N No
Originating Board Stellar MLS
Year Built 1974
Annual Tax Amount $1,330
Lot Size 7,405 Sqft
Acres 0.17
Lot Dimensions 70x108
Property Description
Welcome to this spacious 3-Bedroom, 2-Bath split plan home with an oversized 1 1/2 car garage located in the established Sarasota Springs neighborhood. As you enter the front door you are greeted with a foyer that opens up into a great entertaining space. The living room has laminate floorings and lots of light with a large window overlooking the front yard. The kitchen has updated cabinetry with a beautiful copper backsplash and suite of stainless steel kitchen appliances. Large primary bedroom with a large closet and a slider out to the Florida room. The backyard is fenced in with mature landscaping, a shed that conveys and great space for a pool! The roof was replaced in 2022 too! This home is minutes from all that Sarasota offers; 15 min to Siesta Key, 10 min to Downtown, 20 min to SRQ International Airport and 20 min to St. Armands! ***Multiple offers received - highest and best offers due by Sunday 7/31 by 8pm.***
Location
State FL
County Sarasota
Community Sarasota Spgs
Zoning RSF3
Rooms
Other Rooms Florida Room
Interior
Interior Features Ceiling Fans(s), Living Room/Dining Room Combo, Solid Wood Cabinets
Heating Electric
Cooling Central Air
Flooring Carpet, Laminate, Terrazzo
Fireplace false
Appliance Dishwasher, Disposal, Dryer, Freezer, Ice Maker, Microwave, Range, Refrigerator, Washer
Laundry In Garage
Exterior
Exterior Feature Fence, Storage
Garage Spaces 2.0
Fence Chain Link
Utilities Available BB/HS Internet Available, Cable Available, Electricity Available, Phone Available, Public, Sewer Available, Sprinkler Well, Water Available
Roof Type Shingle
Porch Covered, Front Porch
Attached Garage false
Garage true
Private Pool No
Building
Story 1
Entry Level One
Foundation Slab
Lot Size Range 0 to less than 1/4
Sewer Public Sewer
Water Public
Architectural Style Ranch
Structure Type Block
New Construction false
Construction Status Inspections
Others
Senior Community No
Ownership Fee Simple
Acceptable Financing Cash, Conventional
Listing Terms Cash, Conventional
Special Listing Condition None
Read Less Info
Want to know what your home might be worth? Contact us for a FREE valuation!

Our team is ready to help you sell your home for the highest possible price ASAP

© 2025 My Florida Regional MLS DBA Stellar MLS. All Rights Reserved.
Bought with EXIT KING REALTY
Making real estate fun, simple and stress-free!






