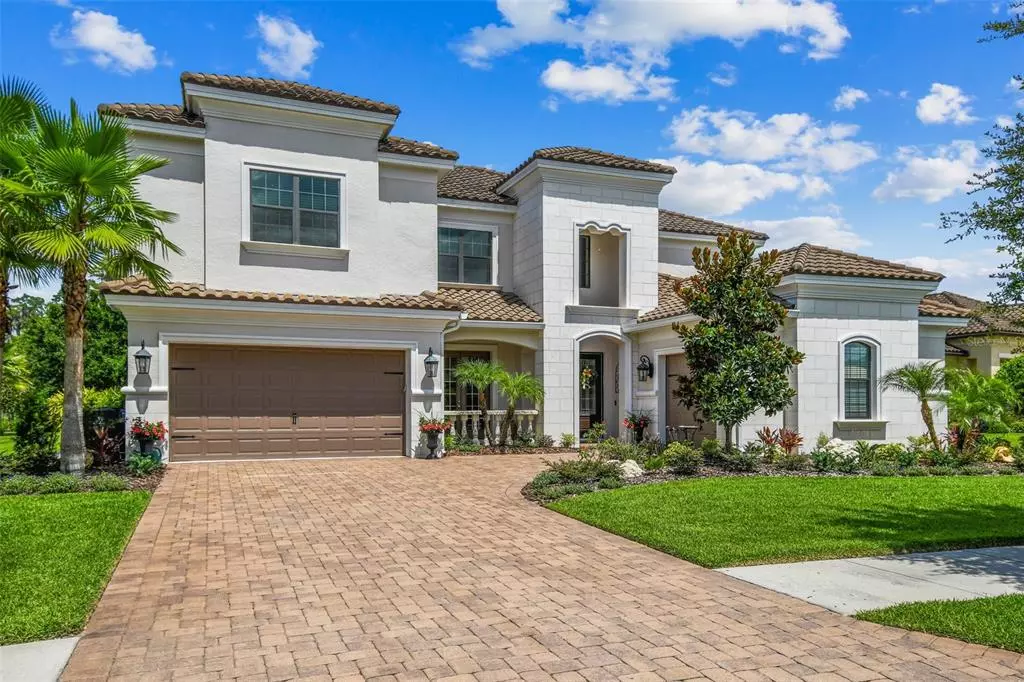$1,615,000
$1,650,000
2.1%For more information regarding the value of a property, please contact us for a free consultation.
5 Beds
5 Baths
4,519 SqFt
SOLD DATE : 08/05/2022
Key Details
Sold Price $1,615,000
Property Type Single Family Home
Sub Type Single Family Residence
Listing Status Sold
Purchase Type For Sale
Square Footage 4,519 sqft
Price per Sqft $357
Subdivision Ladera
MLS Listing ID T3379791
Sold Date 08/05/22
Bedrooms 5
Full Baths 3
Half Baths 2
HOA Fees $250/qua
HOA Y/N Yes
Originating Board Stellar MLS
Year Built 2017
Annual Tax Amount $14,102
Lot Size 0.810 Acres
Acres 0.81
Lot Dimensions 98x200
Property Description
NEW LISTING! LUXURY AND STYLE BEST DESCRIBE THIS BEAUTIFUL EXECUTIVE HOME IN LADERA- WITH OUTSTANDING CONSERVATION VIEWS!. 4/5 Bedrooms 3 full, 2 Half Baths, Theater room plus Bonus Room..You are greeted by a picture-perfect foyer complete with two story ceilings, an exquisite custom curved staircase. Formal Dining Room with cabinets and pass through. The kitchen is large, well-laid out and functional with a huge island which opens to a two-story grand family room all overlooking a custom pool and Spa.There is a spacious master suite on the first floor with a custom closet, large spa bathroom complete with an enormous tub and spacious shower! Private Den on the first floor that has a brand new personal AC unit with sound proof doors which could also be used as an office. The finishes in this home are top of the line! Light and bright with kitchen and bathrooms. Level 7 Painted "Linen" cabinets with Cambria quartz countertops, stunning hardwood floors throughout, and crown molding ,Custom window Treatments and automated Blinds. The Owners suite is quite expansive with AMAZING SPA BATH and very large walk in closet. Upstairs you will find the media/theater room which has a wet bar, wine fridge and separate HUGE game room/playroom as well on the second floor. large bedrooms ideally positioned to provide privacy and functionality, An additional bedrooms with en-suites and walk in closet. The kitchen is a true Chef's dream with natural gas cooktop, pot filler, Brand NEW stainless appliances, a well thought out design of cabinetry for functionality and personality enhanced with quartz countertops. BRAND NEW OUTDOOR KITCHEN, COLOR ADJUSTABLE POOL LIGHTS, WHOLE HOUSE GENERATOR --GENEREX, FRESHLY LANDSCAPED AND PAINTED EXTERIOR, CONTROL 4 (APP). Ladera is ideally located, within Steinbrenner High district, mins to dining, shopping and TIA and downtown Tampa!
Location
State FL
County Hillsborough
Community Ladera
Zoning PD
Rooms
Other Rooms Den/Library/Office, Family Room, Formal Dining Room Separate, Inside Utility, Media Room
Interior
Interior Features Cathedral Ceiling(s), Ceiling Fans(s), Coffered Ceiling(s), Crown Molding, Eat-in Kitchen, High Ceilings, In Wall Pest System, Kitchen/Family Room Combo, Living Room/Dining Room Combo, Master Bedroom Main Floor, Open Floorplan, Smart Home, Solid Wood Cabinets, Stone Counters, Walk-In Closet(s), Wet Bar, Window Treatments
Heating Electric, Natural Gas
Cooling Central Air, Mini-Split Unit(s), Zoned
Flooring Carpet, Tile, Wood
Fireplace false
Appliance Bar Fridge, Built-In Oven, Convection Oven, Cooktop, Dishwasher, Disposal, Dryer, Exhaust Fan, Freezer, Gas Water Heater, Microwave, Range, Range Hood, Refrigerator, Tankless Water Heater, Wine Refrigerator
Laundry Inside, Laundry Room
Exterior
Exterior Feature French Doors, Hurricane Shutters, Irrigation System, Lighting, Rain Gutters, Sidewalk, Sliding Doors, Sprinkler Metered
Parking Features Garage Door Opener
Garage Spaces 3.0
Pool Child Safety Fence, Heated, In Ground, Lighting, Pool Sweep, Salt Water, Screen Enclosure, Tile
Community Features Deed Restrictions, Gated, Park, Sidewalks, Waterfront
Utilities Available Cable Connected, Electricity Available, Electricity Connected, Natural Gas Connected, Sprinkler Meter
Amenities Available Gated
View Y/N 1
Water Access 1
Water Access Desc Lake
View Pool, Trees/Woods, Water
Roof Type Tile
Porch Covered, Deck, Front Porch, Patio, Screened
Attached Garage true
Garage true
Private Pool Yes
Building
Lot Description Conservation Area, Sidewalk
Story 2
Entry Level Two
Foundation Slab
Lot Size Range 1/2 to less than 1
Sewer Public Sewer
Water Public
Structure Type Block, Stone, Stucco
New Construction false
Schools
Elementary Schools Lutz-Hb
Middle Schools Buchanan-Hb
High Schools Steinbrenner High School
Others
Pets Allowed Yes
HOA Fee Include Common Area Taxes, Maintenance Grounds, Maintenance
Senior Community No
Ownership Fee Simple
Monthly Total Fees $250
Acceptable Financing Cash, Conventional
Membership Fee Required Optional
Listing Terms Cash, Conventional
Special Listing Condition None
Read Less Info
Want to know what your home might be worth? Contact us for a FREE valuation!

Our team is ready to help you sell your home for the highest possible price ASAP

© 2025 My Florida Regional MLS DBA Stellar MLS. All Rights Reserved.
Bought with MORNEAU PROPERTY GROUP
Making real estate fun, simple and stress-free!






