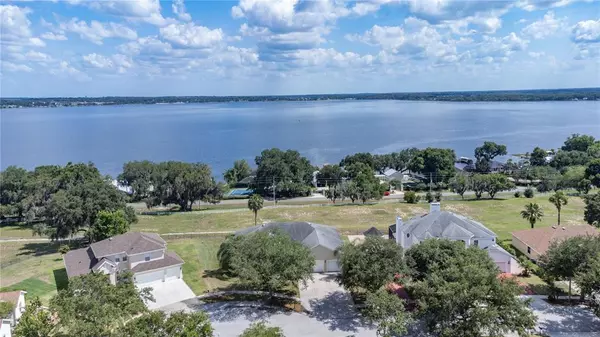$544,000
$550,000
1.1%For more information regarding the value of a property, please contact us for a free consultation.
4 Beds
3 Baths
2,806 SqFt
SOLD DATE : 07/12/2022
Key Details
Sold Price $544,000
Property Type Single Family Home
Sub Type Single Family Residence
Listing Status Sold
Purchase Type For Sale
Square Footage 2,806 sqft
Price per Sqft $193
Subdivision Palisades Ph 2C Sub
MLS Listing ID G5056048
Sold Date 07/12/22
Bedrooms 4
Full Baths 3
Construction Status Appraisal,Financing,Inspections
HOA Fees $79/qua
HOA Y/N Yes
Originating Board Stellar MLS
Year Built 2007
Annual Tax Amount $4,453
Lot Size 0.270 Acres
Acres 0.27
Lot Dimensions x
Property Description
Own the View!!! Custom Designer Dream Home with Panoramic Views of Lake Minneola. This home is a one of a kind. As you enter the Foyer you will see that the Dining and Living Room area all have beautiful French Doors that can close off the front of the house creating a private reception area, ideal for use as home office. The large 16 ft pocket slider door in the family rooms opens to give the room an awesome wide-open feeling with the awesome panoramic view of Lake Minneola. The second garage door is over 9ft, wide enough to fit a boat! Upgrades include Granite Counters with 42" Cabinets, Staines Steel Appliances. Every Room Has a View. Upgraded Tile and Carpet. Double Insulated Low E Windows. 3 Plus Over Sized Garage. Screened Covered Patio, and Fresh Paint! This is a golf course community with a club house and community pool and tennis. There is also a Boat Ramp and Pier and picknick area!! Call for your private viewing today!!
Location
State FL
County Lake
Community Palisades Ph 2C Sub
Zoning YES
Rooms
Other Rooms Breakfast Room Separate, Formal Dining Room Separate, Formal Living Room Separate
Interior
Interior Features Cathedral Ceiling(s), Ceiling Fans(s), High Ceilings, Kitchen/Family Room Combo, Master Bedroom Main Floor, Split Bedroom, Vaulted Ceiling(s), Walk-In Closet(s)
Heating Central
Cooling Central Air
Flooring Carpet, Ceramic Tile
Furnishings Unfurnished
Fireplace false
Appliance Dishwasher, Disposal, Electric Water Heater, Microwave, Range, Refrigerator
Exterior
Exterior Feature Irrigation System
Parking Features Garage Door Opener, Oversized
Garage Spaces 3.0
Community Features Deed Restrictions, Golf, Park, Playground, Pool, Tennis Courts, Water Access
Utilities Available Cable Available, Public, Street Lights
Amenities Available Park, Playground, Tennis Court(s)
View Water
Roof Type Shingle
Porch Deck, Patio, Porch, Screened
Attached Garage true
Garage true
Private Pool No
Building
Lot Description Cul-De-Sac, In County, On Golf Course, Sidewalk, Paved
Entry Level One
Foundation Slab
Lot Size Range 1/4 to less than 1/2
Sewer Septic Tank
Water Public
Architectural Style Traditional
Structure Type Block, Stucco
New Construction false
Construction Status Appraisal,Financing,Inspections
Others
Pets Allowed Yes
Senior Community No
Ownership Fee Simple
Monthly Total Fees $79
Acceptable Financing Cash, Conventional
Membership Fee Required Required
Listing Terms Cash, Conventional
Special Listing Condition None
Read Less Info
Want to know what your home might be worth? Contact us for a FREE valuation!

Our team is ready to help you sell your home for the highest possible price ASAP

© 2024 My Florida Regional MLS DBA Stellar MLS. All Rights Reserved.
Bought with HOMESMART
Making real estate fun, simple and stress-free!






