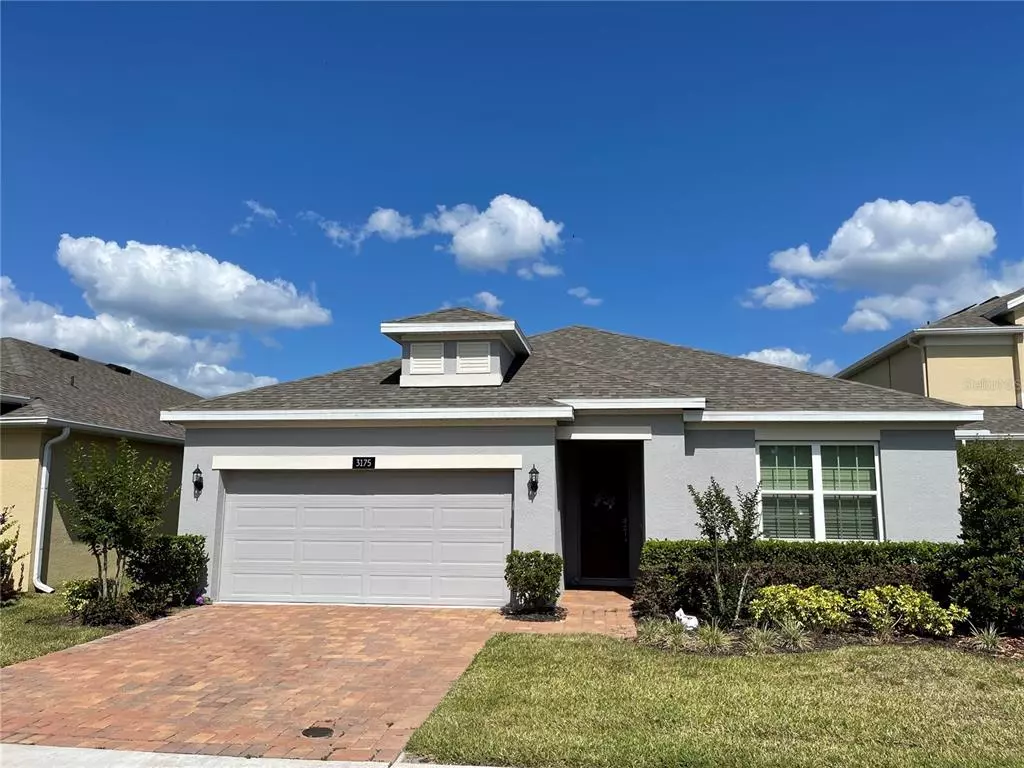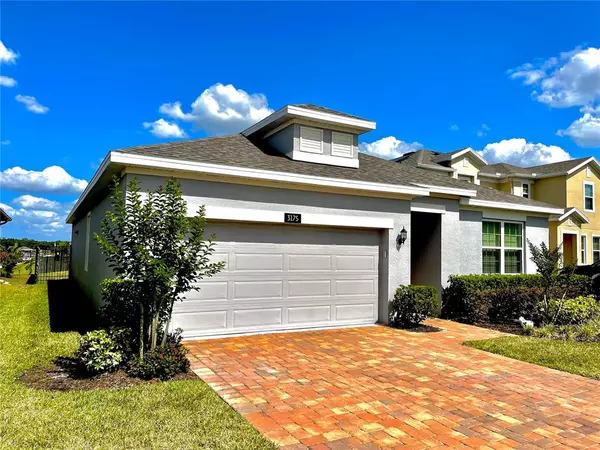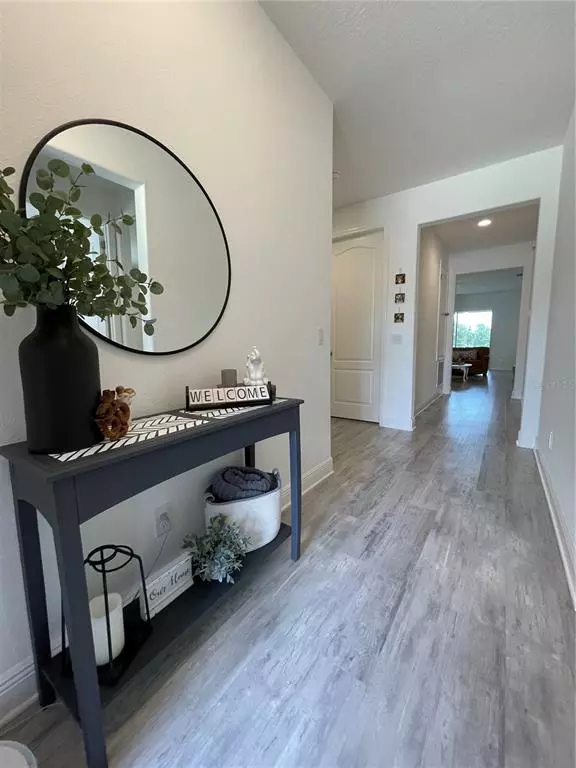$450,000
$440,000
2.3%For more information regarding the value of a property, please contact us for a free consultation.
4 Beds
2 Baths
1,910 SqFt
SOLD DATE : 07/08/2022
Key Details
Sold Price $450,000
Property Type Single Family Home
Sub Type Single Family Residence
Listing Status Sold
Purchase Type For Sale
Square Footage 1,910 sqft
Price per Sqft $235
Subdivision Hanover Lakes Ph 1
MLS Listing ID O6020869
Sold Date 07/08/22
Bedrooms 4
Full Baths 2
Construction Status Inspections
HOA Fees $87/mo
HOA Y/N Yes
Originating Board Stellar MLS
Year Built 2020
Annual Tax Amount $3,614
Lot Size 7,405 Sqft
Acres 0.17
Property Description
Home is back on the market because of cash offer from investor backed down. Don't miss the opportunity to buy this beautiful home, it won't last long in the market!
Fall in love with this stunning 4 bedroom, 2 bathroom WATERFRONT home in the highly desired Hanover Lakes. Built in 2020, this house still has a new home feel. This home features a refreshing OPEN FLOOR PLAN with Engineered hardwood floors in the living areas and main bedroom with carpet in the remaining bedrooms. It has a bright open kitchen with QUARTZ COUNTERS, 42 inches shaker cabinets, tiled backsplash, farmhouse porcelain sink, Kholer pull down designer faucet, stainless steel appliances and a spacious pantry. Each window has custom 2.5 inch Norman blinds and automatic blind for the slider. Also, it features custom Hunter designer fans throughout the house. The living room is very spacious and comfortable with wiring for surround sound. In the rear of the house you will find a COVERED & SCREENED PATIO, as well as an expansive FENCED backyard with room for a pool. Hanover Lakes community offers amazing amenities a short walk away which include a resort style POOL with beach entry and water play area, PRIVATE BOAT RAMP access to ALLIGATOR LAKE, and a fenced and covered PLAYGROUND.
Location
State FL
County Osceola
Community Hanover Lakes Ph 1
Zoning RESI
Interior
Interior Features Built-in Features, Ceiling Fans(s), Eat-in Kitchen, High Ceilings, In Wall Pest System, Kitchen/Family Room Combo, Master Bedroom Main Floor, Open Floorplan, Solid Surface Counters, Thermostat, Walk-In Closet(s)
Heating Central
Cooling Central Air
Flooring Carpet, Hardwood
Fireplace false
Appliance Dishwasher, Disposal, Dryer, Electric Water Heater, Microwave, Range, Refrigerator, Washer
Exterior
Exterior Feature Fence, Irrigation System, Rain Gutters, Sliding Doors, Sprinkler Metered
Parking Features Driveway, Garage Door Opener, Ground Level
Garage Spaces 2.0
Community Features Deed Restrictions, Fishing, Gated, Park, Playground, Pool, Water Access
Utilities Available BB/HS Internet Available, Cable Available, Electricity Available, Sewer Available, Sprinkler Meter, Sprinkler Recycled, Street Lights, Water Available
Amenities Available Clubhouse, Gated, Playground, Pool
Waterfront Description Canal - Freshwater
View Y/N 1
Water Access 1
Water Access Desc Canal - Freshwater,Lake
Roof Type Shingle
Attached Garage true
Garage true
Private Pool No
Building
Story 1
Entry Level One
Foundation Slab
Lot Size Range 0 to less than 1/4
Sewer Public Sewer
Water Public
Structure Type Block, Concrete, Stucco
New Construction false
Construction Status Inspections
Schools
Elementary Schools Highlands Elem
Middle Schools St. Cloud Middle (6-8)
High Schools Harmony High
Others
Pets Allowed Yes
Senior Community No
Ownership Fee Simple
Monthly Total Fees $87
Acceptable Financing Cash, Conventional
Membership Fee Required Required
Listing Terms Cash, Conventional
Special Listing Condition None
Read Less Info
Want to know what your home might be worth? Contact us for a FREE valuation!

Our team is ready to help you sell your home for the highest possible price ASAP

© 2024 My Florida Regional MLS DBA Stellar MLS. All Rights Reserved.
Bought with MY REALTY GROUP, LLC.
Making real estate fun, simple and stress-free!






