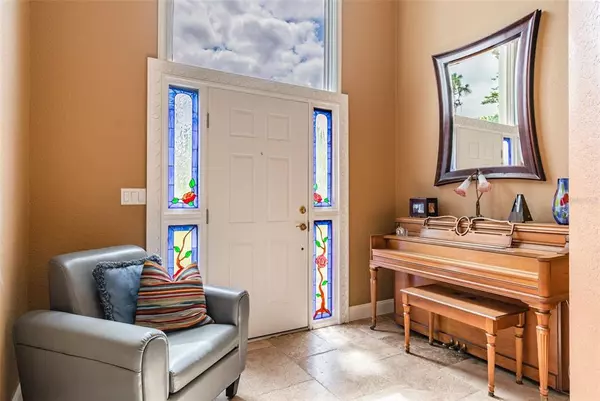$737,501
$737,500
For more information regarding the value of a property, please contact us for a free consultation.
4 Beds
4 Baths
2,907 SqFt
SOLD DATE : 07/05/2022
Key Details
Sold Price $737,501
Property Type Single Family Home
Sub Type Single Family Residence
Listing Status Sold
Purchase Type For Sale
Square Footage 2,907 sqft
Price per Sqft $253
Subdivision Pickett Downs
MLS Listing ID O6019796
Sold Date 07/05/22
Bedrooms 4
Full Baths 4
Construction Status No Contingency
HOA Fees $50/ann
HOA Y/N Yes
Originating Board Stellar MLS
Year Built 1988
Annual Tax Amount $2,808
Lot Size 2.790 Acres
Acres 2.79
Property Description
ONE-OF-A-KIND BEAUTY WITH LAKE ACCESS - Peace and luxury await you in the ‘Hampton Estate at Mount Royal Place!' This two-story 4-bedroom 3-bathroom home was designed by the architect owner himself and also features a detached private GUESTHOUSE with a kitchenette, loft area, and the 4th full bathroom. Located on ALMOST 3 ACRES with 100's of mature trees, the woodworker will be in paradise in the detached custom WORKSHOP with insulated flooring, electric and compressor lines throughout, a loft area for extra storage, plus there's also 2 horse stalls with FENCED PASTURE and a separate storage pavilion with moveable walls for use as a shed or boat parking. At the edge of the road, stone and brick posts anchor the cross-buck rail fencing and welcomes you down the paved driveway with brick curbing and mature landscaping. Once inside, the grand foyer showcases curved walls, one of the home's many unique features, opening to the sunlit sunken living room with majestic 20-foot ceiling and a stone-accented floor to ceiling FIREPLACE. The formal dining room overlooks the living room and features a unique wooden floor inlay surrounded by TRAVERTINE FLOORS making this a perfect place for entertaining or relaxing over dinner with a crackling fire in the background. A service window from the kitchen allows for easy dinners served to the dining room. The kitchen features a panoramic window over the kitchen sink and a working island boasting a built-in stove top and a breakfast bar for easy culinary preparation or sharing a morning cup of coffee. A guest bedroom and full bathroom are also located on the first level adjacent to the kitchen and the owner's suite with walk-in closet and open-air bathroom are just beyond the living room at the bottom of the stairs. Adorned with travertine, the owner's bathroom has been recently updated and features a new custom dual sink vanity, a jetted tub for ultimate relaxation, and a step-in glass enclosed shower. There is also a private access door from the bathroom that leads to an intimate patio area or you can access the back patio through the French doors in the main living areas for times you would like to enjoy the sounds of nature. An oak rail leads you up the stairs to two additional bedrooms, one of which is uniquely trimmed with a railroad shelf along the ceiling and wood wainscoting, and a recently UPDATED BATHROOM with combo bathtub with shower. Pickett Downs is a horse friendly community with bridle trails nearby and includes exclusive private gated and DEEDED ACCESS to the approximate 800-acre, SPRING FED LAKE PICKETT. Here you can enjoy a picnic in the park, swim in the sandy beach area, park your trailer and launch your boat, jet ski, or canoe, waterski on the SLALOM COURSE, or fish from the community's dock. SCHEDULE YOUR SHOWING TODAY BEFORE IT'S TOO LATE ' frameborder='0' allowfullscreen allow='xr-spatial-tracking'>
Location
State FL
County Seminole
Community Pickett Downs
Zoning A-1
Interior
Interior Features Ceiling Fans(s), Living Room/Dining Room Combo, Master Bedroom Main Floor, Stone Counters
Heating Central
Cooling Central Air
Flooring Carpet, Laminate, Tile, Wood
Fireplaces Type Living Room, Wood Burning
Fireplace true
Appliance Built-In Oven, Cooktop, Dishwasher, Dryer, Microwave, Refrigerator, Washer, Water Softener
Exterior
Exterior Feature Rain Gutters
Parking Features Driveway
Community Features Boat Ramp, Deed Restrictions, Water Access
Utilities Available Electricity Connected, Private
Amenities Available Dock, Private Boat Ramp
Water Access 1
Water Access Desc Lake
View Trees/Woods
Roof Type Shingle
Porch Patio
Attached Garage false
Garage false
Private Pool No
Building
Lot Description In County, Oversized Lot, Paved, Unincorporated, Zoned for Horses
Entry Level Two
Foundation Slab
Lot Size Range 2 to less than 5
Sewer Septic Tank
Water Well
Structure Type Wood Siding
New Construction false
Construction Status No Contingency
Schools
Elementary Schools Walker Elementary
Middle Schools Chiles Middle
High Schools Hagerty High
Others
Pets Allowed Yes
Senior Community No
Ownership Fee Simple
Monthly Total Fees $50
Acceptable Financing Cash, Conventional, VA Loan
Membership Fee Required Required
Listing Terms Cash, Conventional, VA Loan
Special Listing Condition None
Read Less Info
Want to know what your home might be worth? Contact us for a FREE valuation!

Our team is ready to help you sell your home for the highest possible price ASAP

© 2025 My Florida Regional MLS DBA Stellar MLS. All Rights Reserved.
Bought with WEMERT GROUP REALTY LLC
Making real estate fun, simple and stress-free!






