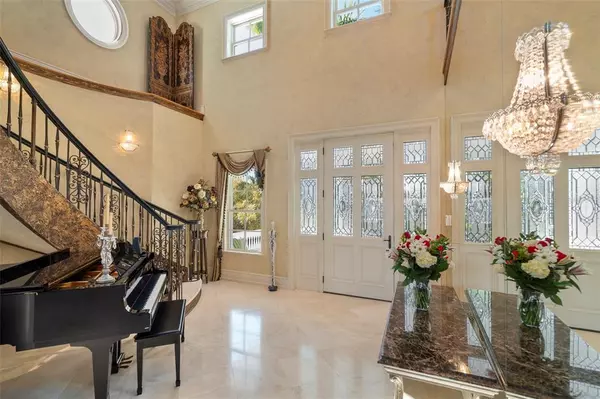$6,500,000
$7,899,000
17.7%For more information regarding the value of a property, please contact us for a free consultation.
3 Beds
6 Baths
5,660 SqFt
SOLD DATE : 06/03/2022
Key Details
Sold Price $6,500,000
Property Type Single Family Home
Sub Type Single Family Residence
Listing Status Sold
Purchase Type For Sale
Square Footage 5,660 sqft
Price per Sqft $1,148
Subdivision Saint Armands Div John Ringling Estates
MLS Listing ID A4525014
Sold Date 06/03/22
Bedrooms 3
Full Baths 4
Half Baths 2
Construction Status Inspections
HOA Y/N No
Originating Board Stellar MLS
Year Built 2005
Annual Tax Amount $68,571
Lot Size 0.400 Acres
Acres 0.4
Property Description
Riveting bay views expanding to the city and Ringling Bridge skyline create a marvelous scene throughout this glamorous residence, perfectly positioned to epitomize an illustrious waterfront lifestyle. Located in John Ringling Estates behind a stone wall surrounded by lush landscaping of bamboo, tropical flora and palm trees to provide discerning privacy, this gorgeous Key West-style home makes a grand statement. Entering the bright and capacious custom-designed residence, two-story high ceilings are accentuated by mesmerizing murals painted by Ringling artists and crystal chandeliers. Step down into the sunken living room for an intimate setting in front of the gas fireplace and hidden entertainment center cabinetry. The gourmet kitchen is poised above the living room with a granite-clad island and dining peninsula, wet bar with Sub-Zero wine fridge, elegant wood cabinetry, and Viking appliances including a five-burner gas stove. Frameless glass encloses the enchanting office just off the kitchen with hand-painted dome ceiling, chandelier, bay window overlooking the water, and built-in cabinetry. French doors provide numerous accent points to the porch featuring a staircase leading down to the synthetic turf grounds, putting green and dock. Also adjacent to the kitchen is the elevator leading to the second floor and well-appointed first-floor laundry room with a half bath, sink, command station and more. Affording true convenience, the executive-level office is found on the opposite wing of the main level, adorned with cherry wood walls and built-in cabinetry and a fireplace for ambiance. The office immediately grants access to the master suite that has been intentionally designed for romance and affluence featuring custom his-and-her walk-in closets, spa en-suite bath with a centered soaking tub, dual sinks, a make-up vanity and steam shower with rain showerhead, and peaceful bedroom showcasing a bay window and French door that opens to the porch where you can sit by the outdoor gas fireplace. An iron staircase or elevator takes you to the second floor where a cozy loft offers a tranquil area for casual lounging before entering the guest quarters. A common entertaining space including a wet bar, wine cooler and microwave is a beautiful dwell with adjacent laundry room and two guest en-suites that each afford private baths and French doors leading to a terrace. A spiral staircase on the terrace takes you to the rooftop deck for incredible views of the bay, city, bridge and Gulf. Enhancing the way of life of this home is the dock with boat lift for easy access to open water, a 10-car garage with bay window, Porche flooring and workshop area, lovely painted murals that guide you to flexible space for a gym and access to the backyard with plenty of room to add an additional pool to the one in the side yard where a gazebo and waterfall create a garden-like oasis. The home is Crestron wired, has security and multiple-zone air conditioners, and a list of wonderful amenities to complement your discerning lifestyle. Enjoy boating to the barrier islands, strolling St. Armands Circle and exploring nearby downtown Sarasota.
Location
State FL
County Sarasota
Community Saint Armands Div John Ringling Estates
Zoning RSF1
Rooms
Other Rooms Bonus Room, Den/Library/Office, Inside Utility
Interior
Interior Features Central Vaccum, Crown Molding, Dry Bar, Eat-in Kitchen, Elevator, High Ceilings, L Dining, Master Bedroom Main Floor, Sauna, Solid Surface Counters, Solid Wood Cabinets, Walk-In Closet(s), Wet Bar
Heating Central, Heat Pump, Natural Gas
Cooling Central Air
Flooring Carpet, Hardwood, Travertine
Fireplaces Type Gas, Living Room, Master Bedroom, Other
Furnishings Unfurnished
Fireplace true
Appliance Dishwasher, Disposal, Dryer, Microwave, Range, Refrigerator, Tankless Water Heater, Washer
Laundry Inside, Laundry Closet, Laundry Room, Upper Level
Exterior
Exterior Feature Irrigation System, Rain Gutters, Sidewalk
Parking Features Driveway, Garage Door Opener, Ground Level, Oversized, Tandem, Under Building
Garage Spaces 10.0
Fence Fenced, Wire
Pool Auto Cleaner, Heated, In Ground
Community Features Sidewalks
Utilities Available Cable Connected, Electricity Connected, Natural Gas Connected, Sewer Connected, Sprinkler Well, Underground Utilities, Water Available, Water Connected
Waterfront Description Bay/Harbor
View Y/N 1
Water Access 1
Water Access Desc Bay/Harbor
View Water
Roof Type Metal
Porch Covered, Deck, Front Porch, Porch, Rear Porch
Attached Garage true
Garage true
Private Pool Yes
Building
Lot Description Flood Insurance Required, FloodZone, In County, Sidewalk
Story 3
Entry Level Two
Foundation Slab
Lot Size Range 1/4 to less than 1/2
Sewer Public Sewer
Water Public
Architectural Style Custom, Key West
Structure Type Block, Cement Siding
New Construction false
Construction Status Inspections
Others
Pets Allowed Yes
Senior Community No
Ownership Fee Simple
Acceptable Financing Cash
Listing Terms Cash
Special Listing Condition None
Read Less Info
Want to know what your home might be worth? Contact us for a FREE valuation!

Our team is ready to help you sell your home for the highest possible price ASAP

© 2025 My Florida Regional MLS DBA Stellar MLS. All Rights Reserved.
Bought with VICTORIA M KING LIC R E BKR
Making real estate fun, simple and stress-free!






