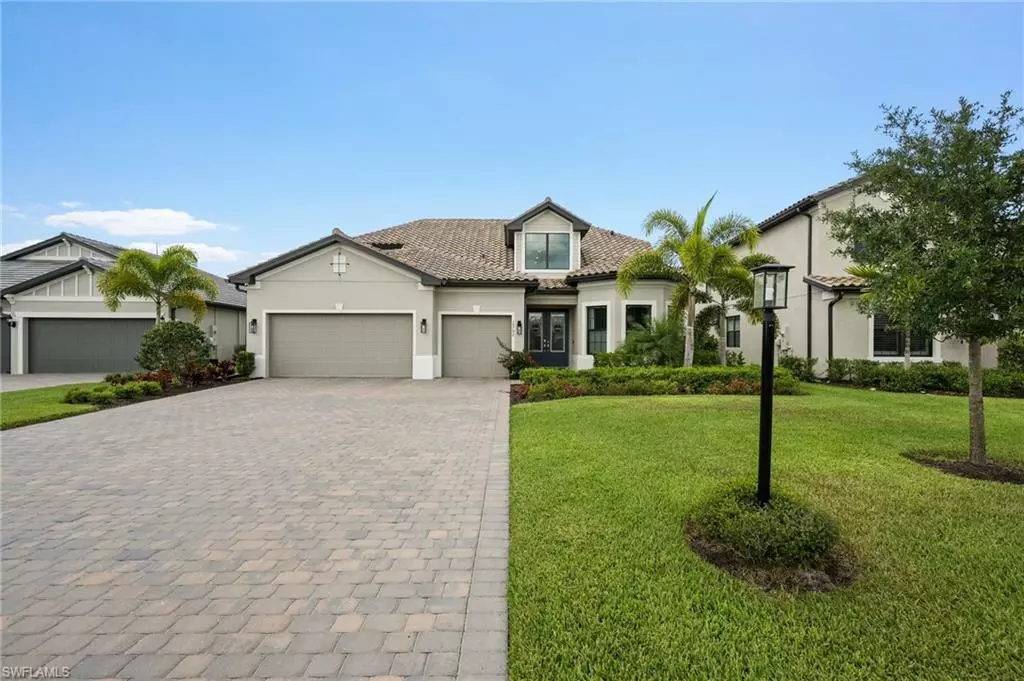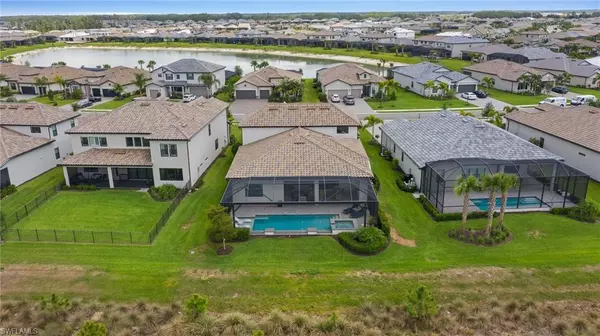$1,400,000
$1,479,000
5.3%For more information regarding the value of a property, please contact us for a free consultation.
4 Beds
4 Baths
3,909 SqFt
SOLD DATE : 06/01/2022
Key Details
Sold Price $1,400,000
Property Type Single Family Home
Sub Type Single Family Residence
Listing Status Sold
Purchase Type For Sale
Square Footage 3,909 sqft
Price per Sqft $358
Subdivision The Place At Corkscrew
MLS Listing ID 222031287
Sold Date 06/01/22
Bedrooms 4
Full Baths 4
HOA Y/N Yes
Originating Board Bonita Springs
Year Built 2020
Annual Tax Amount $9,595
Tax Year 2021
Lot Size 0.260 Acres
Acres 0.2598
Property Description
You won't find another home like this when it comes to automation and smart home technology. Smart home connected fan, lights, and blinds throughout the home. This is the sought after Pulte Stonewater with a loft floorplan. The builders have slowed down building two story homes, so this is your chance to get a home the size you need in The Place. The sellers spared no expense making this home shine and the tech and convenience features show as you make your way through the home. Sonos in ceiling speakers, automated lift in the garage, high end security cameras, the list is long. This home has impact glass throughout, three bedrooms and bathrooms on the main level with a loft space, storage and an additional bedroom and bathroom upstairs. This house lives like a ranch because the floorplan is a ranch, with the loft option. You can't top the amenities at The Place for the fees! A few highlights include - restaurant and bar, bourbon bar, cafe, waterslide, splash pad, tennis, pickleball and a 2 story gym.
Location
State FL
County Lee
Area Fm21 - Fort Myers Area
Zoning RPD
Direction Go to East (2nd) entrance on Grammercy Blvd. Access is granted by providing a business card to the guard. Proceed through first two stop signs, house is on the left.
Rooms
Primary Bedroom Level Master BR Ground
Master Bedroom Master BR Ground
Dining Room Breakfast Bar, Dining - Family, Eat-in Kitchen
Kitchen Kitchen Island, Pantry
Interior
Interior Features Split Bedrooms, Great Room, Family Room, Loft, Den - Study, Bar, Built-In Cabinets, Wired for Data, Closet Cabinets, Pantry, Wired for Sound, Walk-In Closet(s)
Heating Central Electric
Cooling Ceiling Fan(s), Central Electric
Flooring Carpet, Tile
Window Features Impact Resistant, Single Hung, Sliding, Shutters
Appliance Electric Cooktop, Dishwasher, Disposal, Dryer, Microwave, Range, Refrigerator/Icemaker, Self Cleaning Oven, Washer
Laundry Inside
Exterior
Exterior Feature Outdoor Kitchen
Garage Spaces 3.0
Pool In Ground, Concrete, Equipment Stays, Electric Heat, Salt Water, Screen Enclosure
Community Features Basketball, Bocce Court, Business Center, Cabana, Clubhouse, Park, Pool, Community Room, Community Spa/Hot tub, Dog Park, Fitness Center, Internet Access, Library, Pickleball, Playground, Restaurant, Sidewalks, Street Lights, Tennis Court(s), Volleyball, Gated, Tennis
Utilities Available Underground Utilities, Cable Available
Waterfront Description None
View Y/N Yes
View Landscaped Area
Roof Type Tile
Street Surface Paved
Porch Screened Lanai/Porch
Garage Yes
Private Pool Yes
Building
Lot Description Irregular Lot
Faces Go to East (2nd) entrance on Grammercy Blvd. Access is granted by providing a business card to the guard. Proceed through first two stop signs, house is on the left.
Story 2
Sewer Central
Water Central
Level or Stories Two
Structure Type Concrete Block, Stucco
New Construction No
Schools
Elementary Schools School Choice
Middle Schools School Choice
High Schools School Choice
Others
HOA Fee Include Irrigation Water, Maintenance Grounds, Legal/Accounting, Manager, Rec Facilities, Security, Street Lights, Street Maintenance
Tax ID 24-46-26-L2-0600B.6670
Ownership Single Family
Security Features Security System, Smoke Detector(s), Smoke Detectors
Acceptable Financing Buyer Finance/Cash
Listing Terms Buyer Finance/Cash
Read Less Info
Want to know what your home might be worth? Contact us for a FREE valuation!

Our team is ready to help you sell your home for the highest possible price ASAP
Bought with MVP Realty Associates LLC
Making real estate fun, simple and stress-free!






