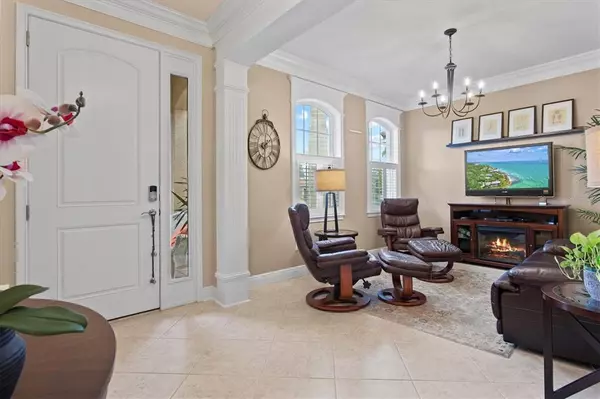$640,000
$640,000
For more information regarding the value of a property, please contact us for a free consultation.
3 Beds
2 Baths
1,937 SqFt
SOLD DATE : 05/26/2022
Key Details
Sold Price $640,000
Property Type Single Family Home
Sub Type Single Family Residence
Listing Status Sold
Purchase Type For Sale
Square Footage 1,937 sqft
Price per Sqft $330
Subdivision Renaissance At West Villages
MLS Listing ID A4533348
Sold Date 05/26/22
Bedrooms 3
Full Baths 2
Construction Status Inspections
HOA Fees $214/qua
HOA Y/N Yes
Year Built 2017
Annual Tax Amount $1,960
Lot Size 6,969 Sqft
Acres 0.16
Property Description
Would You Prefer to Be On the Waitlist for New Construction or On the Patio of Your New Home in Renaissance at West Villages by Summertime?...If You Prefer the Patio Then Today is Your Lucky Day!...JUST LISTED This Gorgeous One Story, Original Riviera Floor Plan, 1937 Square Feet Single Family Home Featuring 3 Bedrooms, 2 Full Baths, a Flex Room, Screened Lanai, and SO MUCH MORE…This Extremely Rare & Popular Floor Plan is Desired for Its Open and Airy Feeling, 9'4” Ceiling Height, and is Further Enhanced with Eight ft Doors Throughout the Home and a 9' Hide-Away Sliding Glass Door That Opens Wide to a Huge Expanded Custom Lanai...The Front and Rear Elevations Have Additional Lighting Added to the Soffits Illuminating at Dusk and Can be Regulated with Dedicated Timer System…The Architecturally Interesting Extended Lanai Includes a 16'x26' Cage Section & Opens to an Additional 14'x16' Patio...All Screening is 20/20 No-See-Um, Clearview on All Sides…Entire Rear Yard is Enclosed w/ 4' High Black Aluminum Fencing w 6' Gate…A Unique Feature Within Fencing of EZ Turf Artificial Grass is Maintenance-Free & Includes a 15'x 11', 3 Hole Putting Surface…Special Architectural Details Designed and Crafted by the Current Owners' Flow Throughout the Home...Openings from the Foyer to Flex Room, Foyer to Kitchen and Gathering Room to Lanai are Encased with Custom Millwork, Plinth Blocks, Grooved Molding and Owner Milled Corner Blocks...Two Arched Windows in the Flex Room Provide Welcome Daylight and are Encased w/Unique Custom Millwork and Half Window Plantation Shutters for Privacy...The Same Design Theme is Carried Through the Kitchen Island and the Dining Room Window…Each Room has 5 ¼” Base Molding & All Public Rooms, Back Hallway, Each Bath & Lanai Feature 3 pc Crown Molding…Carpeted Bedrooms & Remaining Rooms Have 17” sq. Ceramic Tiles Laid on the Diagonal...Kitchen is Elegant and Efficient...42” Upper Cabinets w/Glass Doors & Glass Shelves are Accented w/Custom Lighting in Addition to Standard LED & Pendant Lighting…Most of the Lower Cabinets are Drawers Instead of Doors…SO Much Easier to Use and Offer Excellent Storage…In addition, a Brightly Lit Step-In Pantry with Additional Shelving Completes this Space…The Upgraded Stainless-Steel, High Efficiency Appliance Package Includes a Whirlpool Double Oven, Glass Top Range w/True Convection, Microwave Above the Range and Dishwasher w/Stainless Steel Interior…The Refrigerator was Further Upgraded w/GE Profile French Door Unit…SS 60/40 Sink Has a High Arc “No Hands” Kohler Touchless Electronic Kitchen Faucet…Owner's Suite is Located in the Rear of the House for Privacy…Features Tray Ceiling, a Spacious Walk-In Closet, a Smaller Storage Closet and En Suite Bath Configuration of a 54”x 60” Walk-In Shower w/Rimless Glass Entry and Soaking Tub No Longer an Option Provided by the Builder in New Builds…Two Windows in This Bath Provide Welcome, Natural Light…Both the Owners' Bath and Second Bath are Upgraded with Comfort Height Cabinetry, Granite Countertops, Full Body Shower Systems, and are Trimmed Out in Beadboard Wainscoting and 3 Piece Crown Molding…Laundry is Finished w/ 42” Upper above Whirlpool Cabrio HE Washer & Dryer to Convey & Opposite Base Cabinet Storage & Laundry Sink…Epoxy Coated 2-Car Garage w/Pull-Down Staircase to Additional Storage, Extra Electrical Outlets, and a Retractable Screen Door PLUS Two 4'x8' Ceiling Safe Rack Storage Shelves…Won't Last!...Act Now & Book Your Private Showing Today!
Location
State FL
County Sarasota
Community Renaissance At West Villages
Zoning V
Rooms
Other Rooms Den/Library/Office, Inside Utility
Interior
Interior Features Ceiling Fans(s), Crown Molding, High Ceilings, In Wall Pest System, Living Room/Dining Room Combo, Master Bedroom Main Floor, Open Floorplan, Pest Guard System, Tray Ceiling(s), Window Treatments
Heating Central, Electric, Heat Pump
Cooling Central Air
Flooring Carpet, Ceramic Tile
Furnishings Unfurnished
Fireplace false
Appliance Convection Oven, Dishwasher, Dryer, Electric Water Heater, Exhaust Fan, Range, Refrigerator, Washer
Laundry Inside, Laundry Room
Exterior
Exterior Feature Fence, Hurricane Shutters, Irrigation System, Lighting, Rain Gutters, Sidewalk, Sliding Doors
Parking Features Driveway, Garage Door Opener, On Street
Garage Spaces 2.0
Community Features Deed Restrictions, Fitness Center, Gated, Golf Carts OK, Playground, Pool, Sidewalks, Tennis Courts
Utilities Available Cable Connected, Electricity Connected, Phone Available, Sewer Connected, Sprinkler Recycled, Street Lights, Underground Utilities, Water Connected
View Trees/Woods
Roof Type Tile
Porch Covered, Enclosed, Patio, Screened
Attached Garage true
Garage true
Private Pool No
Building
Lot Description Flood Insurance Required, FloodZone, Paved
Entry Level One
Foundation Slab
Lot Size Range 0 to less than 1/4
Builder Name Mattamy Homes
Sewer Public Sewer
Water Public
Architectural Style Mediterranean
Structure Type Concrete, Stucco
New Construction false
Construction Status Inspections
Others
Pets Allowed Yes
HOA Fee Include Pool, Maintenance Grounds, Management, Pool, Recreational Facilities
Senior Community No
Ownership Fee Simple
Monthly Total Fees $214
Acceptable Financing Cash, Conventional
Membership Fee Required Required
Listing Terms Cash, Conventional
Special Listing Condition None
Read Less Info
Want to know what your home might be worth? Contact us for a FREE valuation!

Our team is ready to help you sell your home for the highest possible price ASAP

© 2025 My Florida Regional MLS DBA Stellar MLS. All Rights Reserved.
Bought with COMPASS FLORIDA, LLC
Making real estate fun, simple and stress-free!






