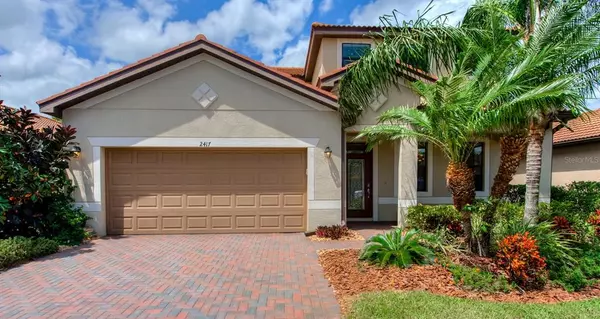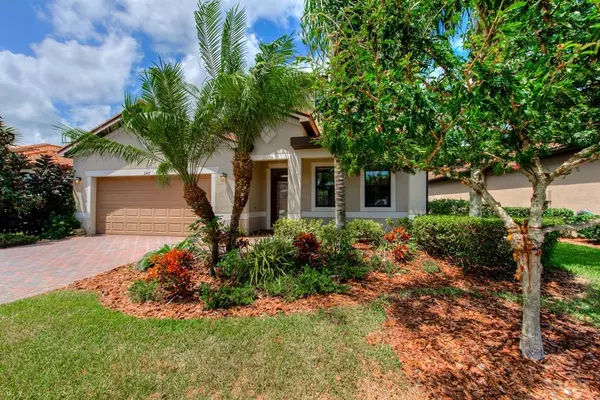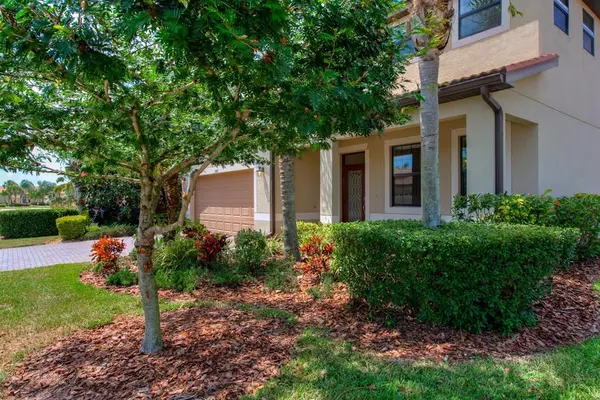$665,000
$665,000
For more information regarding the value of a property, please contact us for a free consultation.
4 Beds
5 Baths
2,898 SqFt
SOLD DATE : 05/25/2022
Key Details
Sold Price $665,000
Property Type Single Family Home
Sub Type Single Family Residence
Listing Status Sold
Purchase Type For Sale
Square Footage 2,898 sqft
Price per Sqft $229
Subdivision Cypress Falls Ph 1D
MLS Listing ID A4529474
Sold Date 05/25/22
Bedrooms 4
Full Baths 3
Half Baths 2
Construction Status No Contingency
HOA Fees $345/qua
HOA Y/N Yes
Originating Board Stellar MLS
Year Built 2014
Annual Tax Amount $5,504
Lot Size 6,534 Sqft
Acres 0.15
Property Description
Welcome to your new Del Webb home in coveted Cypress Falls! This amenity rich 55+ community is bustling with activity inside and outside its gates with several MLB spring training ballparks nearby. Gorgeous mature tropical landscaping and a rich brick pavered drive greet you as you arrive. The artistic etched glass front door grace the entrance and front patio which opens to the large front room with soaring ceilings and clerestory windows allowing abundant natural light to shine in. Designer lighting and upgraded recessed can lights complement the crown moulding and high ceilings throughout. The chef of the family will appreciate the abundant granite countertop prep space and plentiful cabinet and pantry storages spaces. The kitchen with stainless GE appliances, breakfast bar and roomy dinette area open to the great room making it a great space for entertaining. Open the sliding glass doors to the extended brick pavered lanai, heated pool & spa area and let the warm Florida breezes flow through. The pool can be run through an automated system right from your phone. An air conditioned pool bath is conveniently located off the lanai and views of the natural preserve area give you loads of privacy while you read your favorite novel poolside. An additional powder room with pedestal sink is found off the family room and convenient to the spacious 2 car garage with built-in cabinetry and hanging storage shelves. The gem of the home is the gorgeous owners suite with views of the pool featuring an en suite bath and extended double walk in closets. The owners bath has a spa like feel with dual sinks, walk-in shower, soaking tub, linen storage closet and private water closet room. The second floor leads you to an over-sized loft which can be used as an office, studio, library or den, great flexibility to meet your individual needs. Bedroom 2 overlooks the pool and preserve from above and features a walk in closet and is located adjacent to bath 2 with a tub/shower combination. The indoor utility room measures a large 6x9. Bedrooms 3 & 4 are found on the opposite side of the loft giving privacy to all. Both bedrooms have walk-in closets and open to a Jack & Jill bath with dual sinks and a tub/shower combination in a private room with the water closet. For your comfort there are two air conditioning units with separate thermostats, one on each floor. Grounds maintenance, irrigation, cable TV and roof cleaning every 4 years are included with your home so you can enjoy the numerous activities Cypress Falls is famous for. With a full time activities director there is something for everyone. Tennis, pickle & bocce ball, resistance and zero entry resort pool & spa, horseshoes, community garden, fitness, billiards, craft & meeting rooms, library, clubhouse, grand ball room, catering kitchen and of course a dog park for your 4 legged family members. Live the Florida lifestyle you deserve. Dreams do come true so schedule your private showing today!
Location
State FL
County Sarasota
Community Cypress Falls Ph 1D
Zoning PCDN
Rooms
Other Rooms Breakfast Room Separate, Family Room, Formal Dining Room Separate, Inside Utility, Loft
Interior
Interior Features Ceiling Fans(s), Crown Molding, Eat-in Kitchen, High Ceilings, Kitchen/Family Room Combo, Master Bedroom Main Floor, Open Floorplan, Solid Surface Counters, Split Bedroom, Stone Counters, Thermostat, Walk-In Closet(s), Window Treatments
Heating Central, Electric
Cooling Central Air, Zoned
Flooring Carpet, Ceramic Tile
Furnishings Unfurnished
Fireplace false
Appliance Dishwasher, Disposal, Electric Water Heater, Microwave, Range, Refrigerator
Laundry Inside, Laundry Room, Upper Level
Exterior
Exterior Feature Hurricane Shutters, Irrigation System, Sidewalk, Sliding Doors
Parking Features Garage Door Opener
Garage Spaces 2.0
Pool Child Safety Fence, Gunite, Heated, In Ground, Outside Bath Access, Screen Enclosure, Tile
Community Features Buyer Approval Required, Deed Restrictions, Fitness Center, Gated, Pool, Sidewalks, Tennis Courts
Utilities Available BB/HS Internet Available, Cable Connected, Electricity Connected, Public
Amenities Available Clubhouse, Fence Restrictions, Fitness Center, Gated, Maintenance, Pickleball Court(s), Pool, Recreation Facilities, Spa/Hot Tub, Tennis Court(s)
View Pool, Trees/Woods
Roof Type Concrete, Tile
Attached Garage true
Garage true
Private Pool Yes
Building
Story 2
Entry Level Two
Foundation Slab
Lot Size Range 0 to less than 1/4
Sewer Public Sewer
Water Public
Structure Type Concrete, Stucco
New Construction false
Construction Status No Contingency
Schools
Elementary Schools Toledo Blade Elementary
Middle Schools Woodland Middle School
High Schools North Port High
Others
Pets Allowed Breed Restrictions, Yes
HOA Fee Include Cable TV, Common Area Taxes, Pool, Escrow Reserves Fund, Insurance, Maintenance Grounds, Management, Private Road, Recreational Facilities
Senior Community Yes
Ownership Fee Simple
Monthly Total Fees $345
Acceptable Financing Cash, Conventional
Membership Fee Required Required
Listing Terms Cash, Conventional
Num of Pet 2
Special Listing Condition None
Read Less Info
Want to know what your home might be worth? Contact us for a FREE valuation!

Our team is ready to help you sell your home for the highest possible price ASAP

© 2024 My Florida Regional MLS DBA Stellar MLS. All Rights Reserved.
Bought with PREMIER SOTHEBYS INTL REALTY
Making real estate fun, simple and stress-free!






