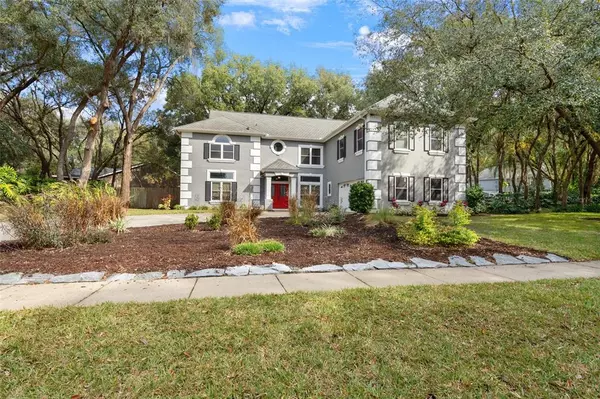$700,000
$700,000
For more information regarding the value of a property, please contact us for a free consultation.
5 Beds
4 Baths
3,915 SqFt
SOLD DATE : 04/11/2022
Key Details
Sold Price $700,000
Property Type Single Family Home
Sub Type Single Family Residence
Listing Status Sold
Purchase Type For Sale
Square Footage 3,915 sqft
Price per Sqft $178
Subdivision Deer Lake Chase
MLS Listing ID O6000259
Sold Date 04/11/22
Bedrooms 5
Full Baths 3
Half Baths 1
Construction Status Appraisal,Financing,Inspections
HOA Fees $29/ann
HOA Y/N Yes
Year Built 1993
Annual Tax Amount $6,010
Lot Size 0.530 Acres
Acres 0.53
Property Description
Welcome Home!
933 Southern Oak Ln is an oasis, which transports you to a quiet getaway from the busy world. Located in charming Apopka, FL just 5 minutes from Wekiva Springs state park. This marvelous home sits on a half-acre lot providing enough exterior space to be your very own paradise. The massive backyard would perfectly accommodate morning meditation, hammock swinging, and a quaint backdrop for relaxation, While also being a perfect place to host events, have family gatherings and watch your little ones grow.
Featuring 5 Bedrooms, 3.5 Bathrooms, and a massive entertainment room there is ample space for a family.
Phenomenal kitchen with 2 stovetops and plenty of counter space, where holiday memories are waiting to be created, And a screened-in pool for summer gatherings.
Located a 30-minute drive from Disney World.
Welcome home to your very own slice of perfection!
Location
State FL
County Orange
Community Deer Lake Chase
Zoning R-1AAAA
Rooms
Other Rooms Bonus Room, Breakfast Room Separate, Den/Library/Office, Family Room, Formal Dining Room Separate, Formal Living Room Separate, Great Room
Interior
Interior Features Ceiling Fans(s), Eat-in Kitchen, High Ceilings, Dormitorio Principal Arriba, Open Floorplan, Split Bedroom, Stone Counters, Thermostat, Walk-In Closet(s)
Heating Central
Cooling Central Air, Humidity Control
Flooring Tile, Wood
Fireplace true
Appliance Cooktop, Dishwasher, Disposal, Exhaust Fan, Freezer, Microwave, Range, Range Hood, Refrigerator, Wine Refrigerator
Exterior
Exterior Feature Fence, French Doors, Lighting, Sidewalk, Sprinkler Metered
Garage Spaces 2.0
Pool Heated, In Ground, Lighting, Screen Enclosure, Self Cleaning, Tile
Utilities Available BB/HS Internet Available, Cable Available, Electricity Available, Electricity Connected, Fire Hydrant, Sewer Available, Sewer Connected, Street Lights, Water Available, Water Connected
View Garden, Pool, Trees/Woods
Roof Type Shingle
Attached Garage true
Garage true
Private Pool Yes
Building
Lot Description Corner Lot, Cul-De-Sac, Paved
Entry Level Two
Foundation Slab
Lot Size Range 1/2 to less than 1
Sewer Public Sewer
Water Public
Structure Type Stucco, Wood Frame
New Construction false
Construction Status Appraisal,Financing,Inspections
Schools
Elementary Schools Rock Springs Elem
Middle Schools Apopka Middle
High Schools Apopka High
Others
Pets Allowed Yes
Senior Community No
Ownership Fee Simple
Monthly Total Fees $29
Acceptable Financing Cash, Conventional, FHA, VA Loan
Membership Fee Required Required
Listing Terms Cash, Conventional, FHA, VA Loan
Special Listing Condition None
Read Less Info
Want to know what your home might be worth? Contact us for a FREE valuation!

Our team is ready to help you sell your home for the highest possible price ASAP

© 2025 My Florida Regional MLS DBA Stellar MLS. All Rights Reserved.
Bought with HUGHES HOMES REALTY
Making real estate fun, simple and stress-free!






