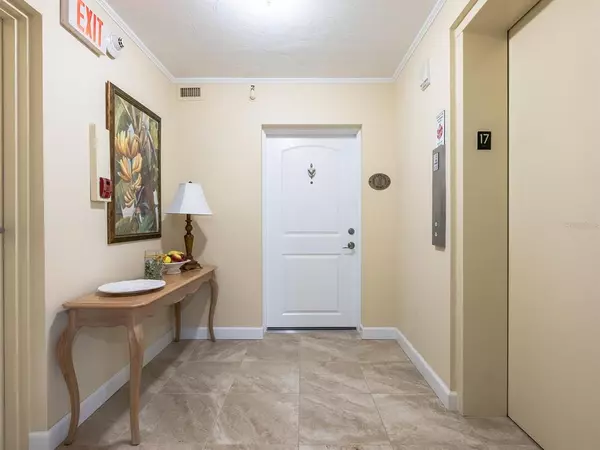$1,313,000
$1,000,000
31.3%For more information regarding the value of a property, please contact us for a free consultation.
2 Beds
2 Baths
1,397 SqFt
SOLD DATE : 03/31/2022
Key Details
Sold Price $1,313,000
Property Type Condo
Sub Type Condominium
Listing Status Sold
Purchase Type For Sale
Square Footage 1,397 sqft
Price per Sqft $939
Subdivision Embassy House
MLS Listing ID A4525736
Sold Date 03/31/22
Bedrooms 2
Full Baths 2
Condo Fees $3,160
Construction Status No Contingency
HOA Y/N No
Year Built 1975
Annual Tax Amount $8,526
Property Description
Truly a Million Dollar View from this 17th floor residence with views of Sarasota Bay, the Gulf of Mexico, Ringling Bridge, the city of Sarasota, and so much more. Sunrise and sunset views from this 2 bedroom, 2 bath renovated unit. The kitchen has wood cabinets, quartz counters, stainless appliances with a breakfast bar, and a beverage center. The dining room has floor to ceiling glass windows. The spacious living room has direct access to the lanai. New tile throughout the unit. The master bath and guest bath have been updated. The master bath has been redesigned to accommodate 2 sinks and a walk-in closet. Building's lobby just underwent a renovation designed by Sweet Sparkman. The Lobby is a timeless, modern design with clean crisp lines and period furniture. The pool, fitness room, exterior painting and landscaping have also been recently redesigned. The building is located in the residential part of downtown. Underbuilding parking.
Location
State FL
County Sarasota
Community Embassy House
Zoning DTB
Rooms
Other Rooms Foyer, Great Room
Interior
Interior Features Ceiling Fans(s), Open Floorplan, Window Treatments
Heating Central
Cooling Central Air
Flooring Ceramic Tile, Parquet
Furnishings Unfurnished
Fireplace false
Appliance Dishwasher, Disposal, Electric Water Heater, Range
Exterior
Exterior Feature Sliding Doors
Parking Features Assigned, Guest, Underground
Garage Spaces 1.0
Pool Gunite, Heated, Outside Bath Access
Community Features Buyer Approval Required, Deed Restrictions, Pool
Utilities Available Cable Available, Electricity Connected, Public
Amenities Available Elevator(s), Laundry, Maintenance, Security, Storage
View Y/N 1
View Pool, Water
Roof Type Membrane, Other
Attached Garage false
Garage true
Private Pool No
Building
Lot Description City Limits, Near Public Transit, Sidewalk, Private
Entry Level One
Foundation Slab
Lot Size Range Non-Applicable
Sewer Public Sewer
Water Public
Architectural Style Contemporary
Structure Type Block, Stucco
New Construction false
Construction Status No Contingency
Schools
Elementary Schools Southside Elementary
Middle Schools Booker Middle
High Schools Sarasota High
Others
Pets Allowed Breed Restrictions
HOA Fee Include Cable TV, Insurance, Maintenance Structure, Maintenance Grounds, Maintenance, Management, Recreational Facilities, Security, Sewer, Water
Senior Community No
Pet Size Small (16-35 Lbs.)
Ownership Condominium
Monthly Total Fees $1, 053
Acceptable Financing Cash, Conventional
Membership Fee Required None
Listing Terms Cash, Conventional
Num of Pet 2
Special Listing Condition None
Read Less Info
Want to know what your home might be worth? Contact us for a FREE valuation!

Our team is ready to help you sell your home for the highest possible price ASAP

© 2024 My Florida Regional MLS DBA Stellar MLS. All Rights Reserved.
Bought with CARON REALTY INC
Making real estate fun, simple and stress-free!






